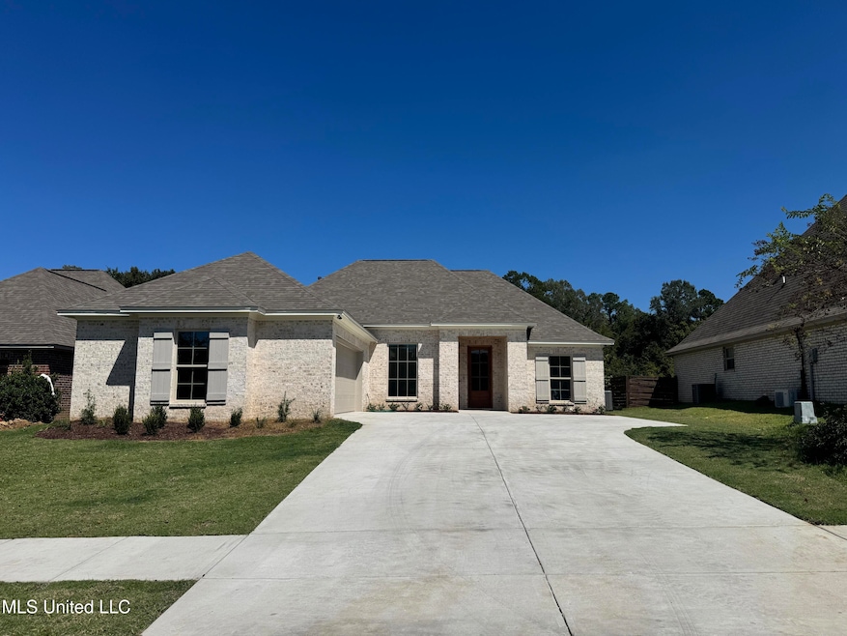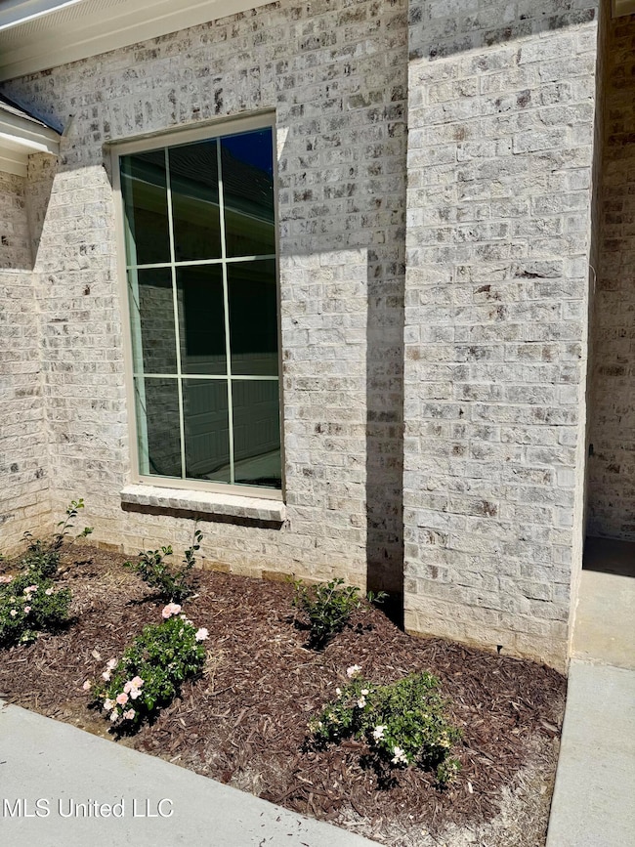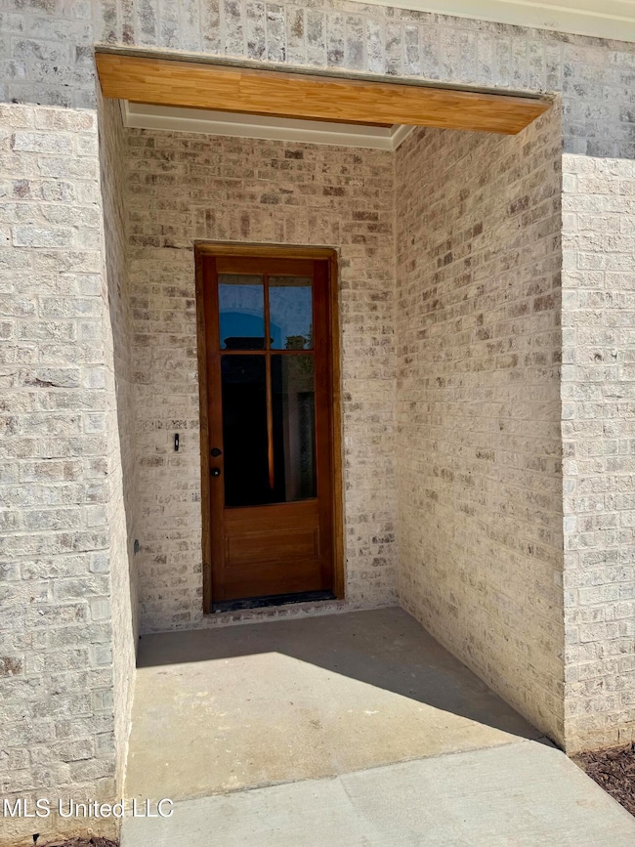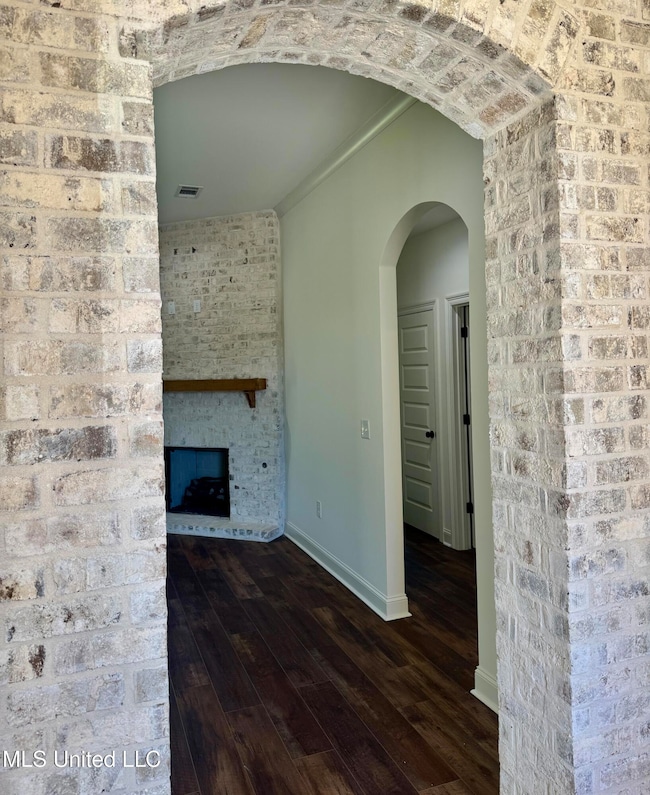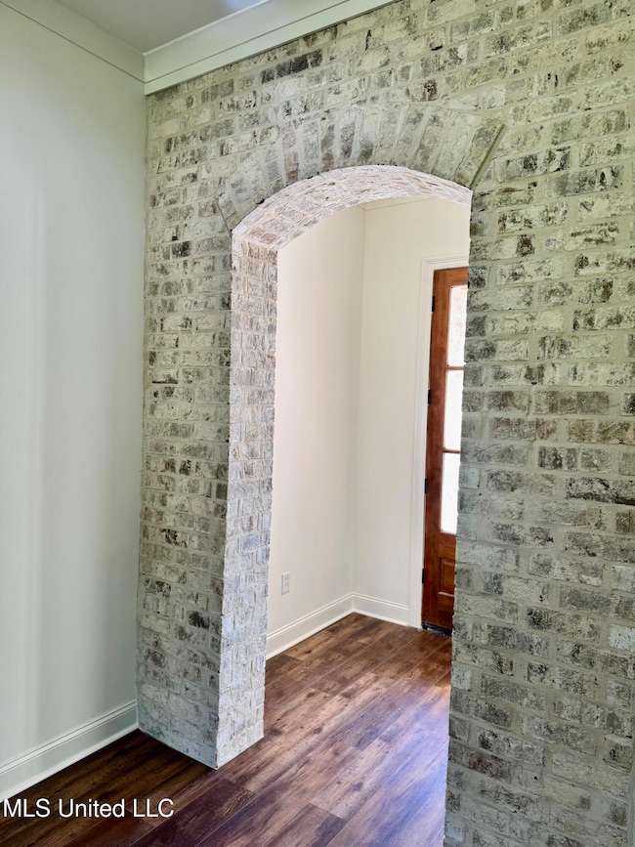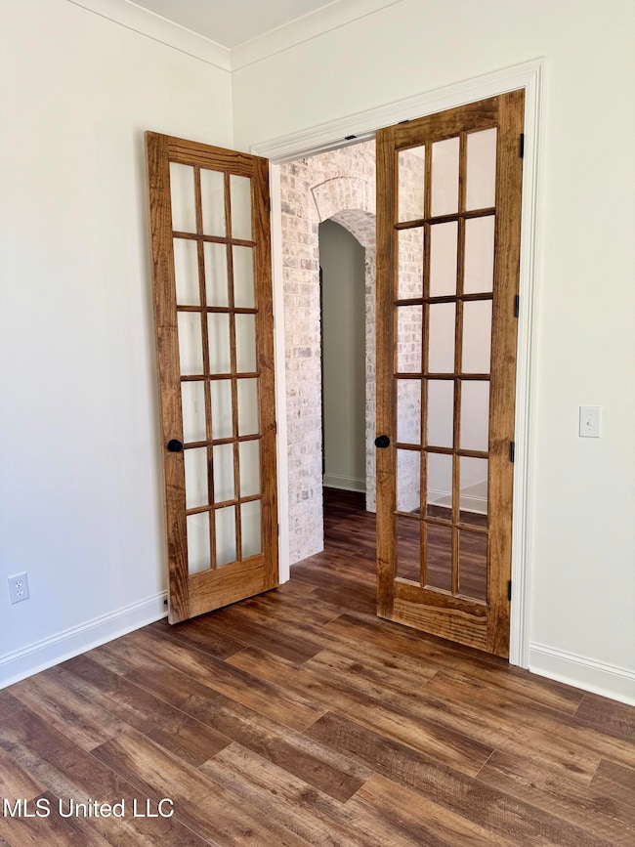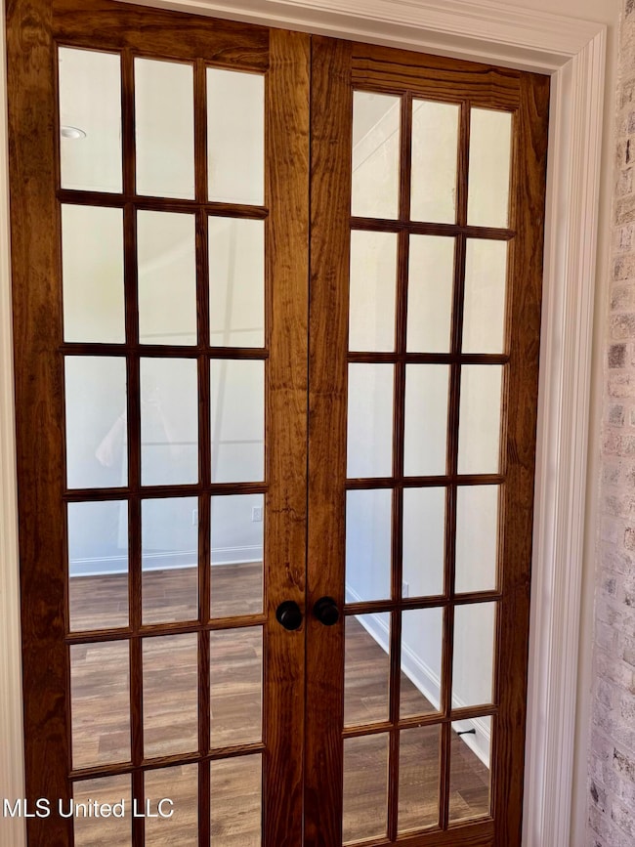16 Hedges Plantation Place Natchez, MS 39120
Estimated payment $1,798/month
Total Views
4,021
3
Beds
2
Baths
1,861
Sq Ft
$180
Price per Sq Ft
Highlights
- New Construction
- Acadian Style Architecture
- Granite Countertops
- Open Floorplan
- High Ceiling
- No HOA
About This Home
BE THE FIRST OWNER OF THIS BRAND NEW HOME UNDER CONSTRUCTION AT ONE OF THE NEWEST SUBDIVISIONS LOCATED IN THE COUNTY BUT HAS CITY AMENITIES. This home will feature an open floor-plan with 3 bedrooms & two baths with tankless water heater, high ceilings, granite countertops in kitchen & baths, gas log fireplace in the den, kitchen island, double insulated windows, two car garage, landscaped yard and much more. Located in close proximity to restaurants, shopping, hospital & just minutes to downtown Natchez. All measurements are approximate & buyer is welcome to measure.
Home Details
Home Type
- Single Family
Est. Annual Taxes
- $285
Year Built
- Built in 2025 | New Construction
Parking
- 2 Car Garage
Home Design
- Acadian Style Architecture
- Brick Exterior Construction
- Slab Foundation
- Architectural Shingle Roof
Interior Spaces
- 1,861 Sq Ft Home
- 1-Story Property
- Open Floorplan
- Crown Molding
- High Ceiling
- Ceiling Fan
- Recessed Lighting
- Gas Log Fireplace
- Double Pane Windows
- Den with Fireplace
- Laundry Room
Kitchen
- Gas Range
- Microwave
- Dishwasher
- Kitchen Island
- Granite Countertops
Bedrooms and Bathrooms
- 3 Bedrooms
- Walk-In Closet
- 2 Full Bathrooms
- Double Vanity
- Soaking Tub
- Separate Shower
Additional Features
- Lot Dimensions are 76.41 x 192.66
- Central Heating and Cooling System
Community Details
- No Home Owners Association
- Azalea Gardens Subdivision
Listing and Financial Details
- Assessor Parcel Number Unassigned
Map
Create a Home Valuation Report for This Property
The Home Valuation Report is an in-depth analysis detailing your home's value as well as a comparison with similar homes in the area
Home Values in the Area
Average Home Value in this Area
Property History
| Date | Event | Price | List to Sale | Price per Sq Ft |
|---|---|---|---|---|
| 07/07/2025 07/07/25 | For Sale | $335,900 | -- | $180 / Sq Ft |
Source: MLS United
Source: MLS United
MLS Number: 4118443
Nearby Homes
- 0 N Azalea Ln
- 26 Cleothia Henyard Heights
- 19 Reba Christian Rd
- 17 Anderson Dr
- 95 W Wilderness Rd
- 79 Cedar Ln
- 0 S Broadmoor Dr
- 8 Lofton Ln
- 0 Cottonwood Dr Unit 4126881
- 61 South St
- 20 Myrtle Dr
- 113 Mimosa Dr
- 47 Parsons Rd
- 36 Wildlife Way
- 12 Foster Mound Rd
- 305 Cottage Dr
- 503 Brooklyn Dr
- 1235 Magnolia Ave
- 203 Brooklyn Dr
