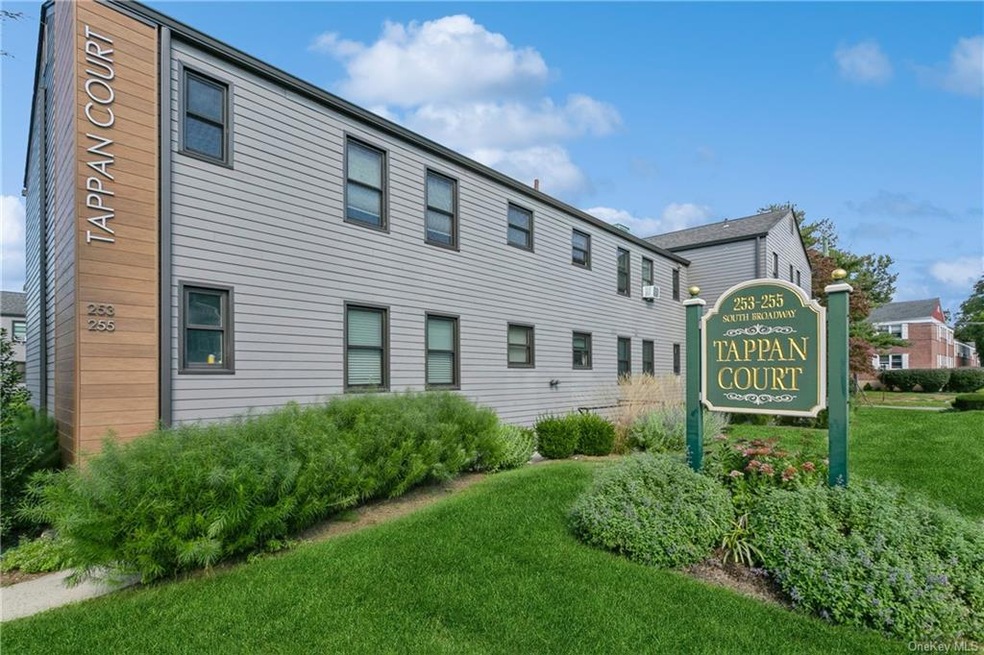
16 Hendrick Ln Unit 42T Tarrytown, NY 10591
Tarrytown NeighborhoodHighlights
- Property is near public transit
- Wood Flooring
- Park
- John Paulding School Rated A-
- Window Unit Cooling System
- 1-Story Property
About This Home
As of January 2024Beautifully updated 1 bedroom/ 1 bath ground floor, end unit w/ separate private entrance. Hardwood floors throughout, open living and dining area with room for a desk/office area. Updated kitchen and appliances with pantry. 2 large walk in closets in main living area, plus 2 primary bedroom closets and a linen closet for ample storage. Unit is across the parking lot from common laundry room. Close to all that Tarrytown has to offer. Conveniently located, enjoy the Tarrytown waterfront park, walk or bike across the Mario Cuomo bridge, Hike in Rockefeller Preserve, take the train for a short ride to NYC, visit Main Street and enjoy the many restaurants and shops, and dress up for the epic annual Halloween parade.
Last Agent to Sell the Property
Weichert Realtors Brokerage Phone: (914) 833-0800 License #10401287359 Listed on: 09/20/2023

Property Details
Home Type
- Co-Op
Year Built
- Built in 1946
HOA Fees
- $738 Monthly HOA Fees
Home Design
- Garden Apartment
Interior Spaces
- 650 Sq Ft Home
- 1-Story Property
- Wood Flooring
Kitchen
- Oven
- Cooktop
- Microwave
Bedrooms and Bathrooms
- 1 Bedroom
- 1 Full Bathroom
Parking
- Private Parking
- On-Street Parking
- Assigned Parking
Schools
- Tarrytown Elementary School
- Sleepy Hollow Middle School
- Sleepy Hollow High School
Utilities
- Window Unit Cooling System
- Hot Water Heating System
- Heating System Uses Natural Gas
Additional Features
- Two or More Common Walls
- Property is near public transit
Community Details
Overview
- Association fees include heat, hot water, sewer
Amenities
- Laundry Facilities
Recreation
- Park
Pet Policy
- Cats Allowed
Similar Homes in Tarrytown, NY
Home Values in the Area
Average Home Value in this Area
Property History
| Date | Event | Price | Change | Sq Ft Price |
|---|---|---|---|---|
| 12/10/2024 12/10/24 | Off Market | $135,000 | -- | -- |
| 01/25/2024 01/25/24 | Sold | $190,000 | +2.7% | $292 / Sq Ft |
| 10/13/2023 10/13/23 | Pending | -- | -- | -- |
| 09/23/2023 09/23/23 | For Sale | $185,000 | +37.0% | $285 / Sq Ft |
| 08/09/2019 08/09/19 | Sold | $135,000 | +4.7% | $239 / Sq Ft |
| 05/03/2019 05/03/19 | Pending | -- | -- | -- |
| 04/12/2019 04/12/19 | For Sale | $129,000 | +66.5% | $228 / Sq Ft |
| 02/19/2016 02/19/16 | Sold | $77,500 | -6.1% | $141 / Sq Ft |
| 11/30/2015 11/30/15 | Pending | -- | -- | -- |
| 08/02/2015 08/02/15 | For Sale | $82,500 | -- | $150 / Sq Ft |
Tax History Compared to Growth
Agents Affiliated with this Home
-
Vicki Ragone
V
Seller's Agent in 2024
Vicki Ragone
Weichert Realtors
(914) 262-3603
1 in this area
7 Total Sales
-
Ann Larkin

Buyer's Agent in 2024
Ann Larkin
BHHS River Towns Real Estate
(914) 708-9086
2 in this area
24 Total Sales
-
Michele Iasich-Pagnotta

Seller's Agent in 2019
Michele Iasich-Pagnotta
Houlihan & O'Malley R. E. Serv
(914) 720-4948
45 Total Sales
-
Joseph Baratta

Buyer's Agent in 2019
Joseph Baratta
Joseph Baratta Company Realty
(914) 301-3277
1 in this area
43 Total Sales
-
Jody Toth

Seller's Agent in 2016
Jody Toth
Corcoran Legends Realty
(914) 907-9529
41 in this area
54 Total Sales
-
Jocelyn Dillon

Buyer's Agent in 2016
Jocelyn Dillon
Berkshire Hathaway Home Services
(914) 498-3335
37 Total Sales
Map
Source: OneKey® MLS
MLS Number: KEY6268293
- 14 Tappan Landing Rd Unit 52D
- 29 Half Moon Ln
- 300 S Broadway Unit 1C
- 119 Tappan Landing Rd
- 33 Heritage Hill Rd
- 330 S Broadway Unit G 11
- 84 Macarthur Ln
- 120 S Broadway
- 154 Martling Ave Unit S7
- 154 Martling Ave Unit L1
- 30 Birch Way
- 54 S Washington St
- 16 Fairview Ave
- 29 D Windle Park Unit D
- 222 Martling Ave Unit 2-G
- 109 W Franklin St
- 3 White St
- 215 Benedict Ave
- 18 N Broadway Unit 204
- 18 N Broadway Unit 402
