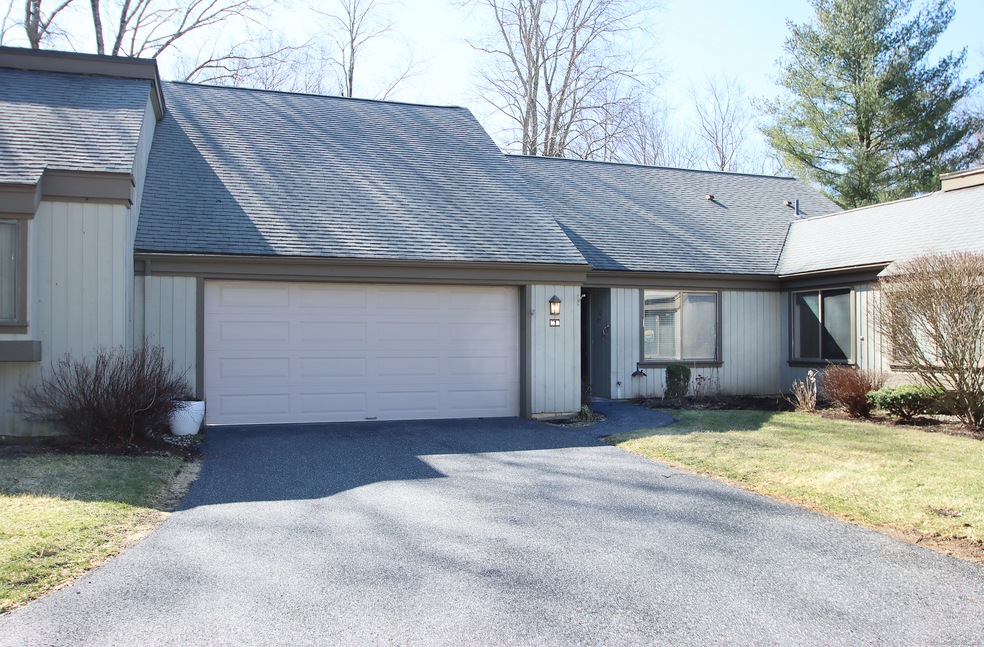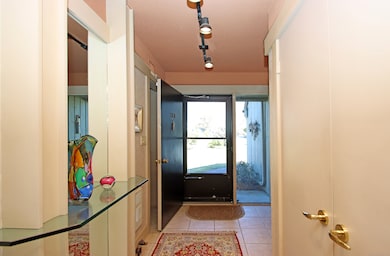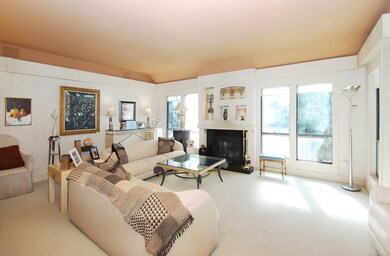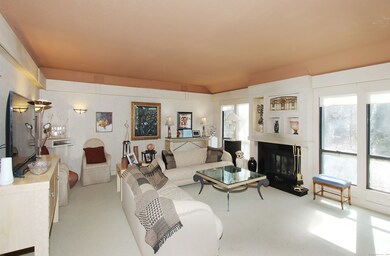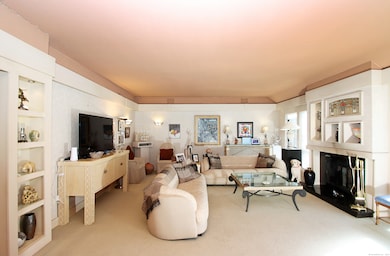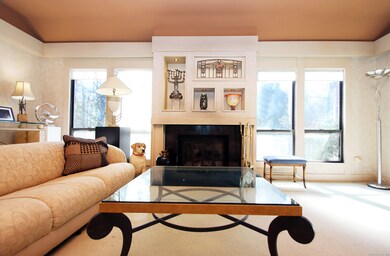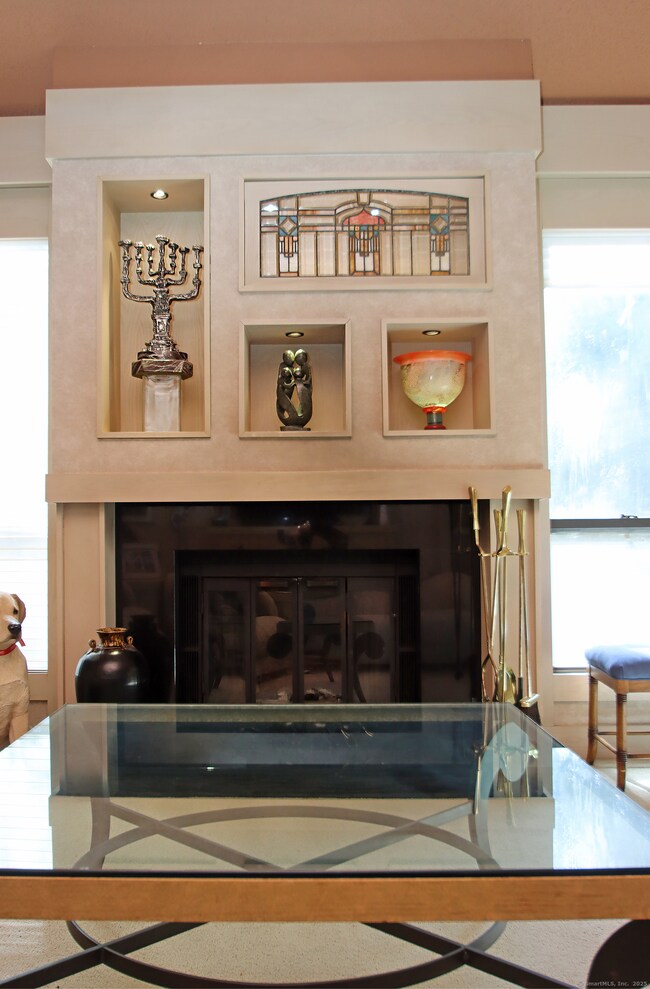
16 Heritage Crest Unit 16B Southbury, CT 06488
Southbury NeighborhoodEstimated payment $3,210/month
Highlights
- In Ground Pool
- Deck
- Attic
- Gainfield Elementary School Rated A-
- Ranch Style House
- 1 Fireplace
About This Home
Level entry, 2-car attached garage, ample guest parking close by, and a beautiful landscaped setting with a large deck overlooking the woods--you can have it all in 16B Heritage Crest. The Crest, as it is familiarly known, is a non-age restricted condo community of 100 homes surrounded by Platt Park and hiking trails. The deck has abundant privacy. This spacious 3-bedroom Roxbury model is flooded with natural light through sliders and numerous windows. The elegant living room and adjacent dining room overlook a large deck, and the spacious primary bedroom has its own smaller deck plus a walk-in closet and full bath ensuite. The two additional bedrooms, which can be used as combination office, den and guest room, have a full bath in the hall between them. The attached garage has two walls of storage shelves and a bonus room. Easy short walk to the pool! Come home to the Crest. Come home to 16B! All buyers pay a one-time equity fee of $3,000 to Heritage Crest at closing. PLEASE NOTE: The Crest will replace the window glass in the living room and dining room windows, in each of the two smaller bedrooms, and in the primary bedroom. Replacement of the living room and dining room window glass will require temporary removal of the modern style crown molding around them.
Property Details
Home Type
- Condominium
Est. Annual Taxes
- $5,657
Year Built
- Built in 1983
HOA Fees
- $360 Monthly HOA Fees
Home Design
- Ranch Style House
- Frame Construction
- Cedar Siding
Interior Spaces
- 1,735 Sq Ft Home
- 1 Fireplace
- Pull Down Stairs to Attic
Kitchen
- Oven or Range
- Electric Cooktop
- Microwave
- Dishwasher
Bedrooms and Bathrooms
- 3 Bedrooms
- 2 Full Bathrooms
Laundry
- Dryer
- Washer
Parking
- 2 Car Garage
- Parking Deck
- Automatic Garage Door Opener
- Guest Parking
- Visitor Parking
Outdoor Features
- Deck
Location
- Property is near shops
- Property is near a golf course
Utilities
- Central Air
- Radiant Heating System
- Cable TV Available
Listing and Financial Details
- Assessor Parcel Number 1335449
Community Details
Overview
- Association fees include grounds maintenance, trash pickup, snow removal, property management, pest control, pool service
- 100 Units
Recreation
- Community Pool
Pet Policy
- Pets Allowed
Map
Home Values in the Area
Average Home Value in this Area
Property History
| Date | Event | Price | Change | Sq Ft Price |
|---|---|---|---|---|
| 04/20/2025 04/20/25 | Pending | -- | -- | -- |
| 03/31/2025 03/31/25 | For Sale | $425,000 | -- | $245 / Sq Ft |
Similar Homes in Southbury, CT
Source: SmartMLS
MLS Number: 24080931
- 25 Heritage Crest Unit A
- 16 Heritage Crest Unit 16B
- 11 Heritage Crest Unit B
- 769 Heritage Village Unit B
- 738 Heritage Village Unit B
- 740 Heritage Village Unit B
- 740 Heritage Village Unit A
- 22 Heritage Village Unit A
- 839 Heritage Village Unit B
- 760 Heritage Village Unit A
- 787 Heritage Village Unit A
- 798 Heritage Village Unit B
- 794 Heritage Village Unit A
- 8 Heritage Village Unit D
- 793 Heritage Village Unit B
- 957 Heritage Village
- 953 Heritage Village Unit A
- 917 Heritage Village Unit B
- 1013 Heritage Village Unit B
- 999 Heritage Village Unit B
