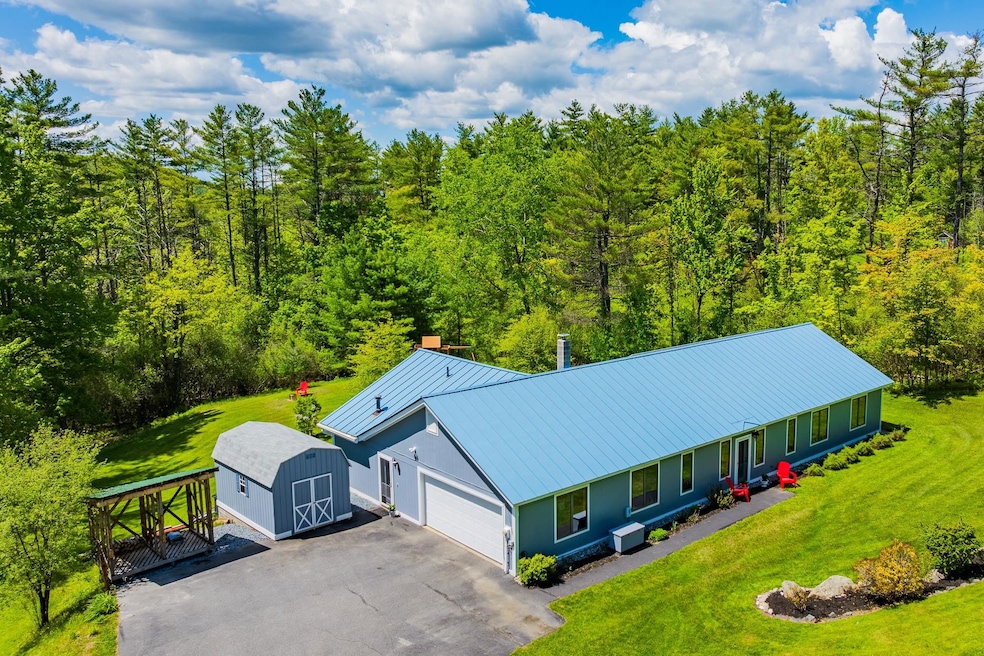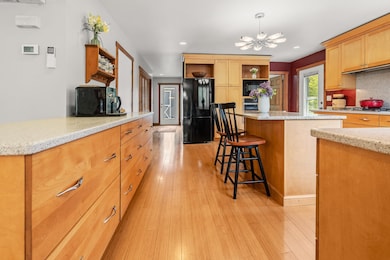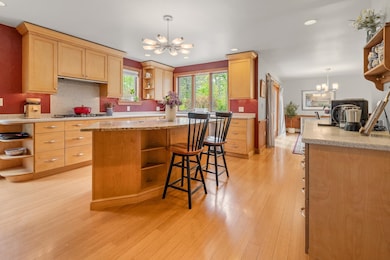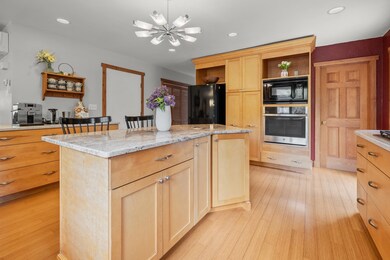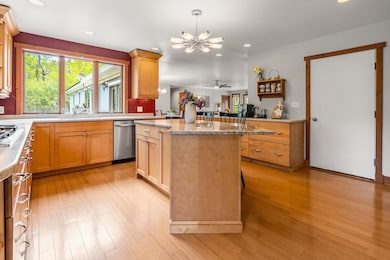
16 Hetzel Rd Lebanon, NH 03766
Highlights
- Solar Power System
- 3 Acre Lot
- Secluded Lot
- Hanover Street School Rated A-
- Deck
- Radiant Floor
About This Home
As of July 2025Showings begin Saturday May 31. Open house on Saturday May 31 from 1:00-4:00 pm and Sunday June 1 from 12:00-4:00 pm. BEAUTIFUL HOME, located on 3 acres in a HIGHLY DESIRABLE LEBANON NEIGHBORHOOD, this well-maintained, single level, 3 bedroom home is MOVE IN READY. The house features a LARGE AND INVITING KITCHEN, with a granite island, gas cooktop, wall oven, and ABUNDANT STORAGE IN MAPLE CABINETS. The kitchen opens to a spacious living and dining space which is GREAT FOR ENTERTAINING. The master suite includes an attached bathroom and generous WALK-IN CLOSET. A unique COMPOSITE DECK overlooks the LARGE, SUNNY BACKYARD, with ample space for gardening or play. The house features numerous options for heating and cooling including hot water baseboards, radiant floors, and MINI-SPLIT AC/HEAT PUMPS. Additionally, a SOAPSTONE WOODSTOVE can provide the primary heat to the open living space. SOLAR PANELS on the roof REDUCE ELECTRICITY usage and a HARDWIRED PROPANE GENERATOR provides seamless operation and PEACE OF MIND. An ATTACHED GARAGE, two sheds, and an accessible attic provide ample room for parking and storage. The SERENE LOCATION is only minutes from the Lebanon Green and other Upper Valley amenities.
Last Agent to Sell the Property
WWW.FLATFEEMLS4FREE.COM License #004659 Listed on: 05/28/2025
Home Details
Home Type
- Single Family
Est. Annual Taxes
- $10,704
Year Built
- Built in 1987
Lot Details
- 3 Acre Lot
- Secluded Lot
- Garden
- Property is zoned RL2
Parking
- 2 Car Garage
Interior Spaces
- 2,193 Sq Ft Home
- Property has 1.25 Levels
- Woodwork
- Blinds
- Entrance Foyer
- Combination Dining and Living Room
- Utility Room
- Carbon Monoxide Detectors
Kitchen
- Microwave
- ENERGY STAR Qualified Refrigerator
- Dishwasher
- Kitchen Island
- Disposal
Flooring
- Bamboo
- Carpet
- Radiant Floor
- Vinyl Plank
Bedrooms and Bathrooms
- 3 Bedrooms
- Main Floor Bedroom
- En-Suite Primary Bedroom
- En-Suite Bathroom
- Walk-In Closet
- Bathroom on Main Level
Laundry
- Laundry on main level
- Washer
Accessible Home Design
- Accessible Full Bathroom
- No Interior Steps
- Hard or Low Nap Flooring
- Low Pile Carpeting
Eco-Friendly Details
- Solar Power System
Outdoor Features
- Deck
- Shed
Schools
- Hanover Street Elementary School
- Lebanon Middle School
- Lebanon High School
Utilities
- Air Conditioning
- Mini Split Air Conditioners
- Vented Exhaust Fan
- Mini Split Heat Pump
- Baseboard Heating
- Hot Water Heating System
- Programmable Thermostat
- Power Generator
- Drilled Well
- Septic Tank
- Cable TV Available
Listing and Financial Details
- Tax Lot 33
- Assessor Parcel Number 134
Ownership History
Purchase Details
Home Financials for this Owner
Home Financials are based on the most recent Mortgage that was taken out on this home.Purchase Details
Home Financials for this Owner
Home Financials are based on the most recent Mortgage that was taken out on this home.Similar Homes in the area
Home Values in the Area
Average Home Value in this Area
Purchase History
| Date | Type | Sale Price | Title Company |
|---|---|---|---|
| Warranty Deed | $278,000 | -- | |
| Warranty Deed | $242,000 | -- |
Mortgage History
| Date | Status | Loan Amount | Loan Type |
|---|---|---|---|
| Open | $165,000 | Purchase Money Mortgage | |
| Previous Owner | $80,000 | No Value Available |
Property History
| Date | Event | Price | Change | Sq Ft Price |
|---|---|---|---|---|
| 07/18/2025 07/18/25 | Sold | $632,000 | +5.3% | $288 / Sq Ft |
| 06/04/2025 06/04/25 | Pending | -- | -- | -- |
| 05/28/2025 05/28/25 | For Sale | $600,000 | -- | $274 / Sq Ft |
Tax History Compared to Growth
Tax History
| Year | Tax Paid | Tax Assessment Tax Assessment Total Assessment is a certain percentage of the fair market value that is determined by local assessors to be the total taxable value of land and additions on the property. | Land | Improvement |
|---|---|---|---|---|
| 2024 | $10,925 | $415,700 | $108,200 | $307,500 |
| 2023 | $10,093 | $415,700 | $108,200 | $307,500 |
| 2022 | $9,578 | $415,700 | $108,200 | $307,500 |
| 2021 | $8,078 | $299,400 | $84,300 | $215,100 |
| 2019 | $7,741 | $254,900 | $87,100 | $167,800 |
| 2018 | $7,576 | $254,900 | $87,100 | $167,800 |
| 2017 | $7,412 | $254,900 | $87,100 | $167,800 |
| 2016 | $7,170 | $254,900 | $87,100 | $167,800 |
| 2015 | $7,068 | $256,000 | $87,100 | $168,900 |
| 2014 | $6,909 | $263,000 | $87,100 | $175,900 |
| 2013 | $6,732 | $263,900 | $87,400 | $176,500 |
Agents Affiliated with this Home
-
Paul Marino

Seller's Agent in 2025
Paul Marino
WWW.FLATFEEMLS4FREE.COM
(603) 781-4811
2 in this area
93 Total Sales
-
Matt Mcintyre
M
Buyer's Agent in 2025
Matt Mcintyre
Housing Solutions Real Estate LLC
(603) 667-5160
13 in this area
66 Total Sales
Map
Source: PrimeMLS
MLS Number: 5043239
APN: LBAN-000134-000033
- 121 Slayton Hill Rd
- 8 Stage Coach Rd
- 14 Maries Way
- 22 Wellington Cir
- 27 Rolling Ridge Rd
- 43 Water St Unit 45
- 174 Meriden Rd
- 29 Mascoma St
- 9 Michael St
- 22 Michael St
- 26 Fairview Ave
- 287 Mascoma St Unit 206
- 69 Etna Rd Unit 220
- 77 Prospect St
- 220 Mascoma St Unit 88
- 31 Wheatley St
- 26 Parkhurst St
- 4 Black Bear Ct
- 53 Mountain View Dr
- 60 Mountain View Dr
