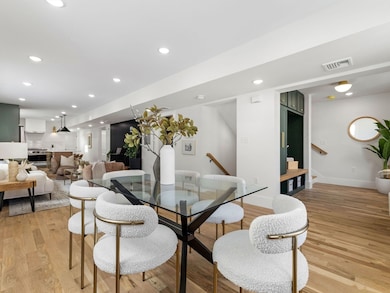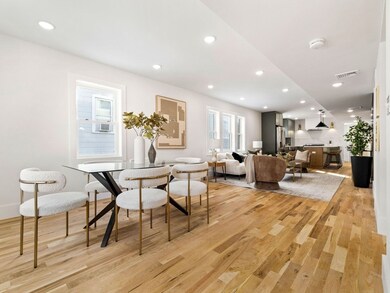16 High St Unit 2 Somerville, MA 02144
West Somerville NeighborhoodEstimated payment $7,850/month
Highlights
- Deck
- Property is near public transit
- Community Pool
- Somerville High School Rated A-
- Wood Flooring
- 5-minute walk to North Street Veterans Playground
About This Home
Experience modern elegance in this stunning 4-bedroom, 4.5-bath home, tucked away in one of Somerville’s most desirable neighborhoods. Thoughtfully designed with custom details and a welcoming designer feel. This residence features a chef-inspired kitchen complete with high-end appliances, sleek countertops, and handcrafted cabinetry. Each generously sized bedroom includes a private ensuite bath, finished with premium fixtures and spa-worthy tilework for a truly luxurious touch. Throughout the home, rich hardwood floors and curated millwork create a polished, sophisticated vibe. A detached bonus space offers ultimate versatility, perfect for a home office, fitness studio, or peaceful retreat. Step outside to a beautifully landscaped backyard, ideal for entertaining or unwinding in the fresh air. With off-street parking and a location just minutes from parks, public transit, major highways, and Tufts University, this is refined city living at its best.
Property Details
Home Type
- Condominium
Year Built
- Built in 1935
Lot Details
- Fenced Yard
- Garden
HOA Fees
- $175 Monthly HOA Fees
Home Design
- Entry on the 2nd floor
- Spray Foam Insulation
- Asphalt Roof
- Cement Board or Planked
- Stone
Interior Spaces
- 2-Story Property
- Wood Flooring
Kitchen
- Range with Range Hood
- Microwave
- Disposal
Bedrooms and Bathrooms
- 4 Bedrooms
Laundry
- Laundry in unit
- Electric Dryer Hookup
Parking
- 1 Car Parking Space
- Paved Parking
- Open Parking
- Off-Street Parking
- Deeded Parking
- Assigned Parking
Outdoor Features
- Balcony
- Deck
- Patio
- Outdoor Storage
- Rain Gutters
- Porch
Location
- Property is near public transit
- Property is near schools
Schools
- West Somerville Elementary And Middle School
- Somerville High School
Utilities
- Forced Air Heating and Cooling System
- 2 Cooling Zones
- 2 Heating Zones
- Heating System Uses Natural Gas
- 200+ Amp Service
Community Details
Overview
- Association fees include insurance
- 2 Units
- Near Conservation Area
Recreation
- Tennis Courts
- Community Pool
- Park
- Jogging Path
Map
Home Values in the Area
Average Home Value in this Area
Property History
| Date | Event | Price | List to Sale | Price per Sq Ft |
|---|---|---|---|---|
| 11/16/2025 11/16/25 | Pending | -- | -- | -- |
| 11/12/2025 11/12/25 | For Sale | $1,225,000 | 0.0% | $561 / Sq Ft |
| 11/05/2025 11/05/25 | Pending | -- | -- | -- |
| 10/23/2025 10/23/25 | Price Changed | $1,225,000 | -9.2% | $561 / Sq Ft |
| 09/04/2025 09/04/25 | Price Changed | $1,349,000 | -3.6% | $618 / Sq Ft |
| 07/09/2025 07/09/25 | For Sale | $1,399,000 | -- | $641 / Sq Ft |
Source: MLS Property Information Network (MLS PIN)
MLS Number: 73402121
- 21 High St
- 327 Alewife Brook Pkwy Unit A
- 31 Fairfax St
- 69 Sterling St
- 9 Woods Ave
- 235 Powder House Blvd
- 44 Woods Ave Unit 44
- 6 Hamilton Rd Unit 6
- 33 Conwell Ave
- 16 Hamilton Rd
- 202 Powder House Blvd Unit 2
- 34 Belknap St
- 395 Alewife Brook Pkwy Unit 2C
- 395 Alewife Brook Pkwy Unit PH E
- 12 Arizona Terrace Unit 2
- 11 Watson St Unit 1
- 11 Watson St Unit 2
- 6 Gordon Rd
- 57 Garrison Ave
- 62-64 Waldo Rd







