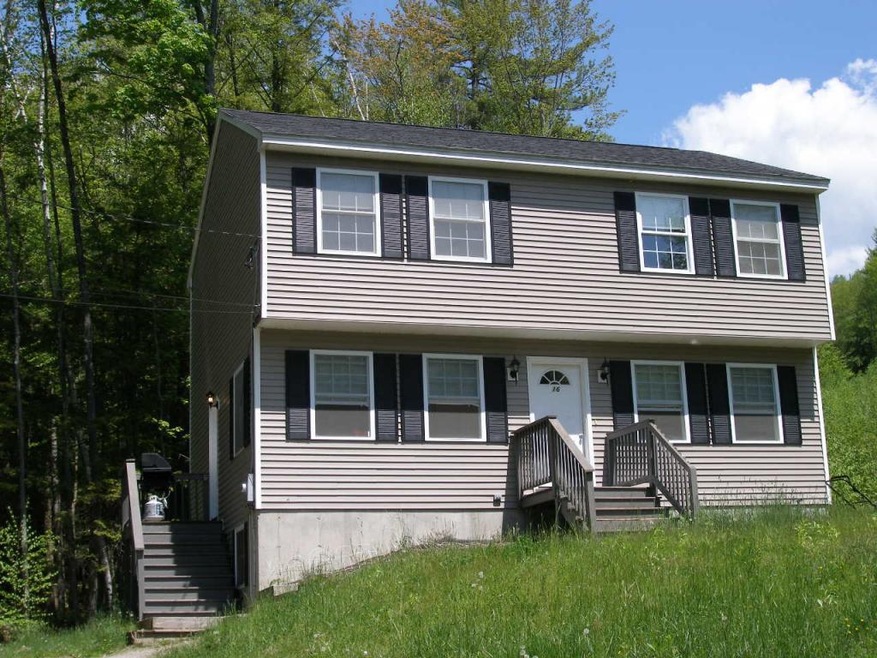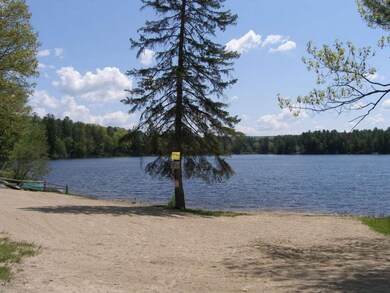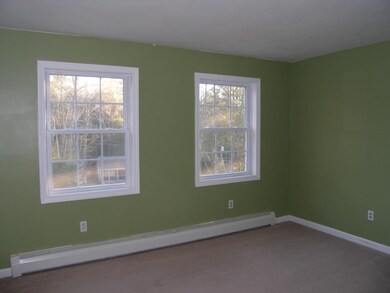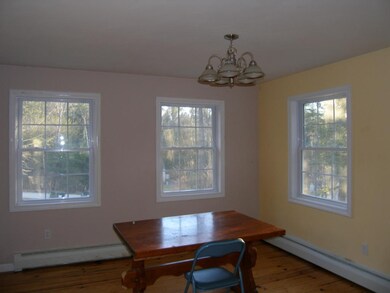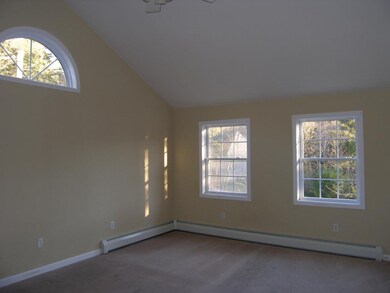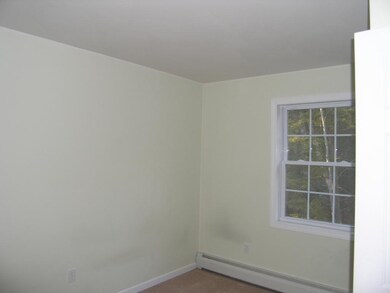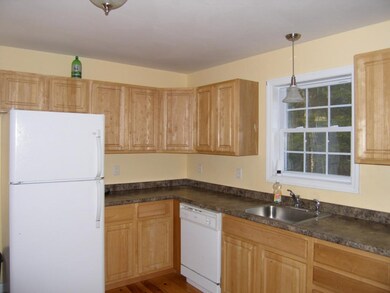
16 Hillside St Hillsborough, NH 03244
Hillsboro NeighborhoodHighlights
- Countryside Views
- Cathedral Ceiling
- Attic
- Wooded Lot
- Softwood Flooring
- Walk-In Closet
About This Home
As of October 2021Just in Time for Summer! 2005 3 bedroom 2 bath Colonial featuring Cathedral Ceilings in Master Bedroom w large walk-in closet, large 2nd bedroom, Dry Basement is framed and ready to be finished. Deeded rights to use all private community facilities in the Emerald Lake community including access to Emerald Lake's beaches, fishing, small boat/kayak/canoe launches.
Last Agent to Sell the Property
Mark Kiley
EXP Realty License #060913 Listed on: 06/01/2016

Home Details
Home Type
- Single Family
Est. Annual Taxes
- $6,738
Year Built
- 2005
Lot Details
- 9,583 Sq Ft Lot
- Lot Sloped Up
- Wooded Lot
Home Design
- Concrete Foundation
- Wood Frame Construction
- Shingle Roof
- Vinyl Siding
Interior Spaces
- 2-Story Property
- Cathedral Ceiling
- Combination Kitchen and Dining Room
- Countryside Views
- Fire and Smoke Detector
- Washer and Dryer Hookup
- Attic
Kitchen
- Electric Cooktop
- Dishwasher
Flooring
- Softwood
- Carpet
- Tile
Bedrooms and Bathrooms
- 3 Bedrooms
- Walk-In Closet
Unfinished Basement
- Basement Fills Entire Space Under The House
- Connecting Stairway
- Interior Basement Entry
- Basement Storage
- Natural lighting in basement
Parking
- 4 Car Parking Spaces
- Gravel Driveway
- Dirt Driveway
Outdoor Features
- Playground
Utilities
- Baseboard Heating
- Hot Water Heating System
- Heating System Uses Oil
- 200+ Amp Service
- Septic Tank
- Private Sewer
- Leach Field
Listing and Financial Details
- 29% Total Tax Rate
Ownership History
Purchase Details
Home Financials for this Owner
Home Financials are based on the most recent Mortgage that was taken out on this home.Purchase Details
Home Financials for this Owner
Home Financials are based on the most recent Mortgage that was taken out on this home.Purchase Details
Home Financials for this Owner
Home Financials are based on the most recent Mortgage that was taken out on this home.Purchase Details
Home Financials for this Owner
Home Financials are based on the most recent Mortgage that was taken out on this home.Purchase Details
Purchase Details
Home Financials for this Owner
Home Financials are based on the most recent Mortgage that was taken out on this home.Similar Homes in Hillsborough, NH
Home Values in the Area
Average Home Value in this Area
Purchase History
| Date | Type | Sale Price | Title Company |
|---|---|---|---|
| Warranty Deed | $277,000 | None Available | |
| Warranty Deed | $204,933 | -- | |
| Warranty Deed | $155,000 | -- | |
| Not Resolvable | $94,500 | -- | |
| Foreclosure Deed | $117,000 | -- | |
| Deed | $197,000 | -- |
Mortgage History
| Date | Status | Loan Amount | Loan Type |
|---|---|---|---|
| Open | $11,205 | FHA | |
| Open | $271,982 | FHA | |
| Closed | $10,692 | Second Mortgage Made To Cover Down Payment | |
| Previous Owner | $201,625 | FHA | |
| Previous Owner | $201,188 | FHA | |
| Previous Owner | $159,383 | New Conventional | |
| Previous Owner | $147,750 | Purchase Money Mortgage |
Property History
| Date | Event | Price | Change | Sq Ft Price |
|---|---|---|---|---|
| 10/18/2021 10/18/21 | Sold | $277,000 | +0.7% | $114 / Sq Ft |
| 09/01/2021 09/01/21 | Pending | -- | -- | -- |
| 08/29/2021 08/29/21 | For Sale | $275,000 | +34.2% | $113 / Sq Ft |
| 09/24/2019 09/24/19 | Sold | $204,900 | 0.0% | $116 / Sq Ft |
| 08/14/2019 08/14/19 | Pending | -- | -- | -- |
| 08/08/2019 08/08/19 | For Sale | $204,900 | +32.2% | $116 / Sq Ft |
| 07/29/2016 07/29/16 | Sold | $155,000 | -3.1% | $88 / Sq Ft |
| 06/22/2016 06/22/16 | Pending | -- | -- | -- |
| 06/01/2016 06/01/16 | For Sale | $159,900 | 0.0% | $91 / Sq Ft |
| 01/14/2016 01/14/16 | Rented | $1,500 | 0.0% | -- |
| 12/18/2015 12/18/15 | Under Contract | -- | -- | -- |
| 12/07/2015 12/07/15 | For Rent | $1,500 | 0.0% | -- |
| 07/16/2015 07/16/15 | Rented | $1,500 | 0.0% | -- |
| 07/08/2015 07/08/15 | Under Contract | -- | -- | -- |
| 07/06/2015 07/06/15 | For Rent | $1,500 | 0.0% | -- |
| 05/18/2015 05/18/15 | Sold | $94,500 | -42.7% | $54 / Sq Ft |
| 04/01/2015 04/01/15 | Pending | -- | -- | -- |
| 12/29/2014 12/29/14 | For Sale | $164,900 | -- | $94 / Sq Ft |
Tax History Compared to Growth
Tax History
| Year | Tax Paid | Tax Assessment Tax Assessment Total Assessment is a certain percentage of the fair market value that is determined by local assessors to be the total taxable value of land and additions on the property. | Land | Improvement |
|---|---|---|---|---|
| 2024 | $6,738 | $201,500 | $58,300 | $143,200 |
| 2023 | $6,291 | $201,500 | $58,300 | $143,200 |
| 2022 | $5,378 | $201,500 | $58,300 | $143,200 |
| 2021 | $5,827 | $201,500 | $58,300 | $143,200 |
| 2020 | $5,789 | $201,500 | $58,300 | $143,200 |
| 2018 | $5,461 | $157,100 | $39,700 | $117,400 |
| 2017 | $4,787 | $157,100 | $39,700 | $117,400 |
| 2016 | $4,404 | $149,200 | $29,200 | $120,000 |
| 2015 | $4,334 | $149,200 | $29,200 | $120,000 |
| 2014 | $4,112 | $149,200 | $29,200 | $120,000 |
| 2013 | $4,187 | $149,200 | $29,200 | $120,000 |
Agents Affiliated with this Home
-

Seller's Agent in 2021
Erika Folliard
Spotlight Realty
(603) 493-7999
41 in this area
87 Total Sales
-
L
Buyer's Agent in 2021
Lynda Kanteres
Kanteres Real Estate, Inc.
(603) 512-8701
1 in this area
20 Total Sales
-
P
Seller's Agent in 2019
Peter Magrath
Pater Real Estate Management Co. Inc.
(603) 660-8115
27 Total Sales
-
M
Seller's Agent in 2016
Mark Kiley
EXP Realty
-

Seller's Agent in 2016
Steve Cotran
RE/MAX
(603) 396-6607
124 Total Sales
-

Seller's Agent in 2015
Matt Bedard
White Birch Realty Group, Inc
(603) 231-3899
2 in this area
51 Total Sales
Map
Source: PrimeMLS
MLS Number: 4494558
APN: HLBO-000013-000250
- 9 Hillside St
- 0 Spring St Unit 4855470
- 0 Spring St Unit 4855319
- 17 Autumn Rd
- 30 Winter Rd
- 35 Melody Ln
- 0 Patten Hill Rd Unit 4855151
- 71 Gould Pond Rd
- 10 Sunrise Place
- 33 Moccasin Trail
- 30 Hummingbird Ln
- 33 Seminole Rd
- 3 Berry Patch Ln
- 0 Huntington Dr Unit 4855146
- 0 Huntington Dr Unit 4855140
- 32 Deerpoint Dr
- 014-102 Deerpoint Dr
- 32-33 Red Fox Crossing
- 0 Bog Rd
- 0 Kings Row Unit 4855040
