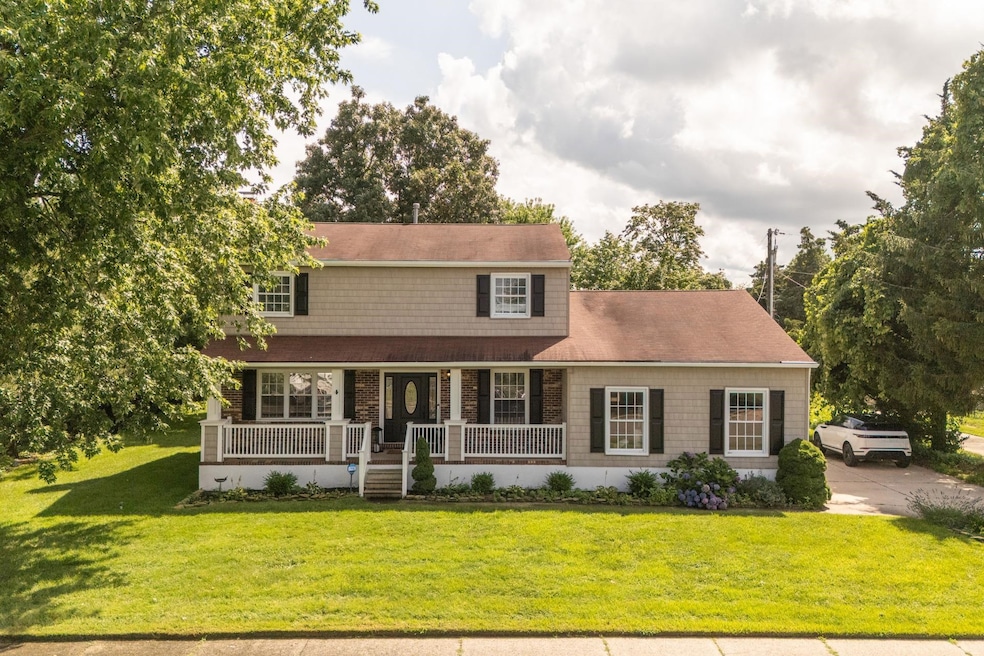Nestled in the desirable Marmora section of Upper Township just moments from Beesley’s Point, this beautifully maintained home is exactly what your family has been waiting for. Step inside and you’re welcomed by a spacious, sun-filled living room, perfect for gathering around the stunning gas fireplace. Just around the corner, you’ll find a fully equipped modern kitchen offering generous cabinet and counter space—ideal for preparing everything from casual breakfasts to holiday feasts. The kitchen seamlessly opens to a cozy dining area with soaring ceilings accented by exposed wood beams, creating a warm and inviting atmosphere. A formal dining room—currently used as an office—is located just off the kitchen through an open doorway, offering flexibility for your family’s needs. From here, the layout offers multiple options: head downstairs to the finished basement, perfect for a second living area, playroom, or home gym; step into the serene sunroom for quiet relaxation; or pass through the laundry room and head outside to your personal backyard oasis. Out back, enjoy the saltwater pool and expansive deck—plenty of space for entertaining, relaxing, and creating unforgettable summer memories. With Ocean City’s beaches only minutes away, you may find it hard to find a better opportunity to enjoy best of both worlds! Upstairs, you’ll find three spacious bedrooms and a full hall bath. The primary suite is a true retreat, featuring a luxurious en suite bathroom with a tiled stall shower, soaking tub, and a large walk-in closet ready to accommodate your entire wardrobe. Additional features include full ownership of the solar panels, which generate income and keep utility bills to a minimum. Conveniently located just minutes from top-rated schools, shopping, dining, recreation, and both the beach and bay, this home truly offers the best of shore living. Recent updates also include new carpet, fresh paint throughout interior and exterior of home, updated faucets in all bathrooms and kitchen, new Maytag refrigerator, new Samsung dishwasher, new Electrolux stacked washer/dryer, new custom walk-in closet with shelving, updated lighting on exterior including steps and decking, new ceiling fans throughout. Don’t miss your chance to own this exceptional property in one of Upper Township’s most sought-after neighborhoods. Call today for more information or a private tour!







