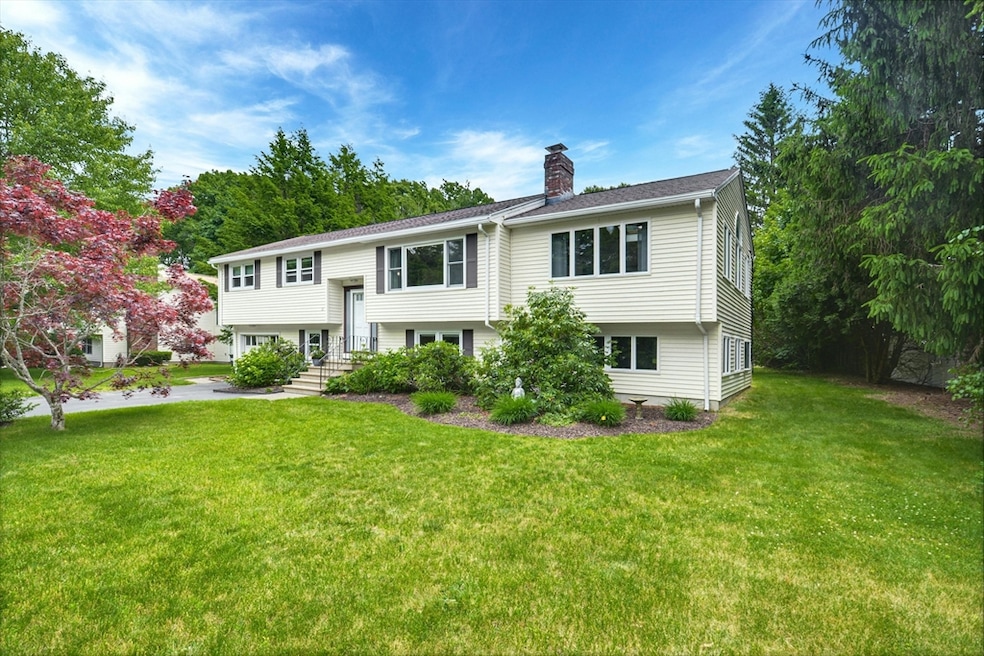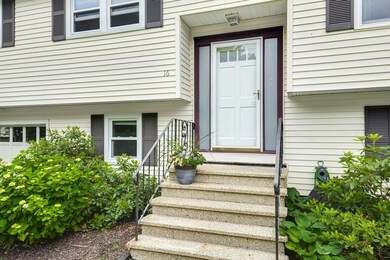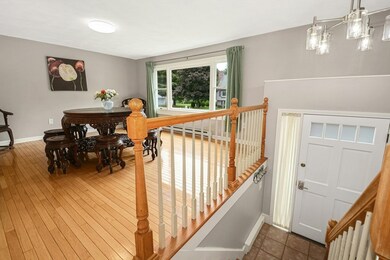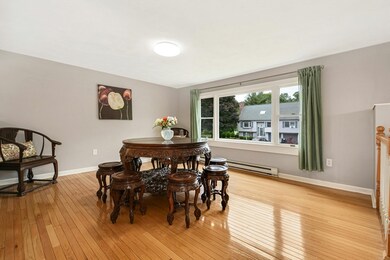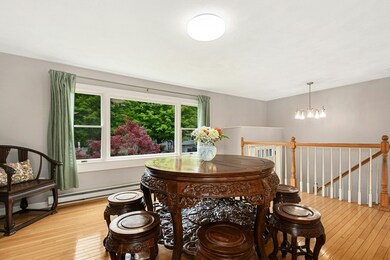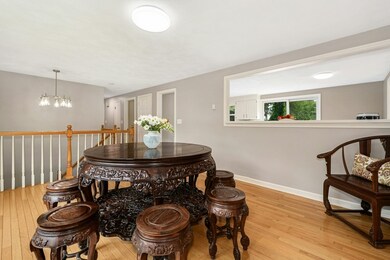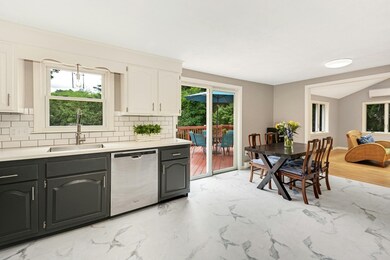
16 Honeysuckle Ln Shrewsbury, MA 01545
Outlying Shrewsbury NeighborhoodHighlights
- Medical Services
- Deck
- Raised Ranch Architecture
- Floral Street School Rated A
- Property is near public transit
- Wood Flooring
About This Home
As of August 2024Discover modern living in this lovely, updated raised ranch, nestled in the coveted Floral Elementary School neighborhood. Spacious kitchen which features newer SS appliances, quartz countertops & luxury vinyl flooring, flows seamlessly into a bright family room with vaulted ceilings & skylights, flooding the space with natural light. The main level also offers a dining room, three comfortable bedrooms & full & half baths, while the expansive lower level boasts over 1000 sq ft of finished space. This includes a large den, sitting room, 4th bedroom, full bath, office & laundry room, providing ample space for all your needs. Wood deck overlooks the private, fenced in backyard perfect for entertaining. Recent updates include a new roof & renovated kitchen & baths in 2024. Ideally located close to Route 9, Whole Foods, Trader Joe's, shopping & dining options, this home offers convenience and comfort in an unbeatable location. Don’t miss the opportunity to make this wonderful home your own!
Home Details
Home Type
- Single Family
Est. Annual Taxes
- $7,272
Year Built
- Built in 1973
Lot Details
- 0.39 Acre Lot
- Near Conservation Area
- Fenced Yard
- Fenced
- Level Lot
- Property is zoned RES B
Parking
- 1 Car Attached Garage
- Tuck Under Parking
- Driveway
- Open Parking
Home Design
- Raised Ranch Architecture
- Frame Construction
- Shingle Roof
- Concrete Perimeter Foundation
Interior Spaces
- 2,572 Sq Ft Home
- Ceiling Fan
- Skylights
- Recessed Lighting
- Decorative Lighting
- Light Fixtures
- 1 Fireplace
- Insulated Windows
- Picture Window
- Insulated Doors
- Sitting Room
- Dining Area
- Home Office
Kitchen
- Range
- Dishwasher
- Stainless Steel Appliances
Flooring
- Wood
- Wall to Wall Carpet
- Ceramic Tile
- Vinyl
Bedrooms and Bathrooms
- 4 Bedrooms
- Primary Bedroom located in the basement
- Pedestal Sink
- Separate Shower
Laundry
- Dryer
- Washer
Partially Finished Basement
- Basement Fills Entire Space Under The House
- Garage Access
- Exterior Basement Entry
- Laundry in Basement
Outdoor Features
- Deck
- Outdoor Storage
- Rain Gutters
Location
- Property is near public transit
- Property is near schools
Schools
- Floral Elementary School
- Oak & Sherwood Middle School
- Shrewsbury High School
Utilities
- Ductless Heating Or Cooling System
- 1 Cooling Zone
- 10 Heating Zones
- Electric Baseboard Heater
- 100 Amp Service
- Electric Water Heater
Listing and Financial Details
- Assessor Parcel Number 1677951
Community Details
Overview
- No Home Owners Association
Amenities
- Medical Services
- Shops
Recreation
- Park
- Jogging Path
Ownership History
Purchase Details
Home Financials for this Owner
Home Financials are based on the most recent Mortgage that was taken out on this home.Purchase Details
Purchase Details
Similar Homes in Shrewsbury, MA
Home Values in the Area
Average Home Value in this Area
Purchase History
| Date | Type | Sale Price | Title Company |
|---|---|---|---|
| Deed | $426,500 | -- | |
| Deed | $426,500 | -- | |
| Deed | $215,000 | -- | |
| Deed | $185,500 | -- | |
| Deed | $426,500 | -- | |
| Deed | $215,000 | -- | |
| Deed | $185,500 | -- |
Mortgage History
| Date | Status | Loan Amount | Loan Type |
|---|---|---|---|
| Open | $630,000 | Purchase Money Mortgage | |
| Closed | $630,000 | Purchase Money Mortgage | |
| Closed | $308,000 | Stand Alone Refi Refinance Of Original Loan | |
| Closed | $315,000 | No Value Available | |
| Closed | $341,200 | Purchase Money Mortgage | |
| Closed | $42,600 | No Value Available |
Property History
| Date | Event | Price | Change | Sq Ft Price |
|---|---|---|---|---|
| 08/02/2024 08/02/24 | Sold | $700,000 | +0.7% | $272 / Sq Ft |
| 06/18/2024 06/18/24 | Pending | -- | -- | -- |
| 06/12/2024 06/12/24 | For Sale | $695,000 | -- | $270 / Sq Ft |
Tax History Compared to Growth
Tax History
| Year | Tax Paid | Tax Assessment Tax Assessment Total Assessment is a certain percentage of the fair market value that is determined by local assessors to be the total taxable value of land and additions on the property. | Land | Improvement |
|---|---|---|---|---|
| 2025 | $79 | $654,100 | $290,400 | $363,700 |
| 2024 | $7,272 | $587,400 | $276,600 | $310,800 |
| 2023 | $6,786 | $517,200 | $276,600 | $240,600 |
| 2022 | $6,011 | $426,000 | $217,300 | $208,700 |
| 2021 | $5,582 | $423,200 | $217,300 | $205,900 |
| 2020 | $5,004 | $401,300 | $217,300 | $184,000 |
| 2019 | $4,806 | $382,300 | $202,900 | $179,400 |
| 2018 | $4,550 | $359,400 | $173,400 | $186,000 |
| 2017 | $4,242 | $330,600 | $157,000 | $173,600 |
| 2016 | $4,181 | $321,600 | $147,000 | $174,600 |
| 2015 | $4,122 | $312,300 | $141,900 | $170,400 |
Agents Affiliated with this Home
-
Kay Reed

Seller's Agent in 2024
Kay Reed
Keller Williams Pinnacle MetroWest
(508) 654-7676
17 in this area
64 Total Sales
-
Tom DeCarlo

Buyer's Agent in 2024
Tom DeCarlo
Real Broker MA, LLC
(781) 858-5124
5 in this area
426 Total Sales
Map
Source: MLS Property Information Network (MLS PIN)
MLS Number: 73251511
APN: SHRE-000029-000000-313000
- 29 Whippoorwill Dr
- 6 Winslow St
- 237 South St Unit 18
- 82 Hillando Dr
- 52 Walnut St
- 85 Commons Dr Unit 208
- 85 Commons Dr Unit 212
- 85 Commons Dr Unit 412
- 79 Brookdale Cir
- 66 Francis Ave
- 36 Stonybrook Ln
- 159 Grafton St
- 697 Main St Unit 699
- 7 Woodway Dr
- 935 Main St Unit 35
- 360 SW Cutoff
- 92 Cherry St
- 26 Waterville Ln
- 647 Main St
- 11 Harrington Farms Way
