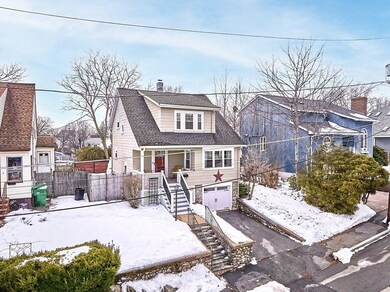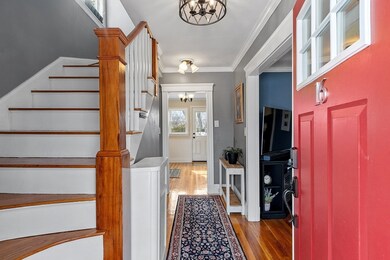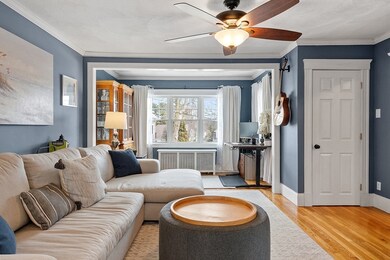
16 Howard Rd Medford, MA 02155
North Medford NeighborhoodHighlights
- Marina
- Colonial Architecture
- Property is near public transit
- Medical Services
- Deck
- Wood Flooring
About This Home
As of April 2025In a fast paced market where finding a home of this quality feels like a treasure hunt, 16 Howard Road in the Fulton Heights neighborhood of Medford is the jewel that brilliantly stands out. Combining comfort and tremendous value that will meet your needs, this updated 2 bed 1 bath single offers practical space inside, with a sprawling fenced-in backyard complete with a composite deck for enjoying the warmer months just ahead. Ample granite counters and white cabinets blend with warm hardwood flooring and open to the dining room make this space the heart of this home. Spacious bedrooms and a full bath that almost feels like a spa are ideal but one of the most outstanding features of this home is its abundance of closet/storage space. Add it up and with its prime location just minutes from the 100 bus to Wellington Station, shopping, dining, and major highways, and it's clear that this home is the solution for those seeking suburban serenity with urban accessibility. Book a tour today!
Home Details
Home Type
- Single Family
Est. Annual Taxes
- $4,607
Year Built
- Built in 1921 | Remodeled
Lot Details
- 4,675 Sq Ft Lot
- Near Conservation Area
- Fenced
- Cleared Lot
- Property is zoned SF2
Parking
- 1 Car Attached Garage
- Tuck Under Parking
- Open Parking
- Off-Street Parking
Home Design
- Colonial Architecture
- Bungalow
- Block Foundation
- Stone Foundation
- Frame Construction
- Blown-In Insulation
- Shingle Roof
Interior Spaces
- 1,180 Sq Ft Home
- Ceiling Fan
- Decorative Lighting
- Light Fixtures
Kitchen
- Range<<rangeHoodToken>>
- <<microwave>>
- Dishwasher
- Solid Surface Countertops
Flooring
- Wood
- Stone
- Ceramic Tile
Bedrooms and Bathrooms
- 2 Bedrooms
- Primary bedroom located on second floor
- Walk-In Closet
- 1 Full Bathroom
- <<tubWithShowerToken>>
Laundry
- Dryer
- Washer
Basement
- Basement Fills Entire Space Under The House
- Garage Access
- Exterior Basement Entry
- Laundry in Basement
Eco-Friendly Details
- Energy-Efficient Thermostat
Outdoor Features
- Balcony
- Deck
- Rain Gutters
- Porch
Location
- Property is near public transit
- Property is near schools
Schools
- Roberts Elementary School
- Andrews/Mcglynn Middle School
- MHS High School
Utilities
- No Cooling
- 1 Heating Zone
- Heating System Uses Natural Gas
- Heating System Uses Steam
- Gas Water Heater
- High Speed Internet
Listing and Financial Details
- Assessor Parcel Number 632662
Community Details
Overview
- No Home Owners Association
Amenities
- Medical Services
- Shops
- Coin Laundry
Recreation
- Marina
- Tennis Courts
- Community Pool
- Park
- Jogging Path
Ownership History
Purchase Details
Purchase Details
Home Financials for this Owner
Home Financials are based on the most recent Mortgage that was taken out on this home.Purchase Details
Home Financials for this Owner
Home Financials are based on the most recent Mortgage that was taken out on this home.Purchase Details
Home Financials for this Owner
Home Financials are based on the most recent Mortgage that was taken out on this home.Similar Homes in the area
Home Values in the Area
Average Home Value in this Area
Purchase History
| Date | Type | Sale Price | Title Company |
|---|---|---|---|
| Quit Claim Deed | -- | None Available | |
| Deed | -- | -- | |
| Deed | $318,000 | -- | |
| Deed | $63,500 | -- |
Mortgage History
| Date | Status | Loan Amount | Loan Type |
|---|---|---|---|
| Open | $661,500 | Purchase Money Mortgage | |
| Previous Owner | $376,000 | Stand Alone Refi Refinance Of Original Loan | |
| Previous Owner | $387,900 | New Conventional | |
| Previous Owner | $239,000 | Stand Alone Refi Refinance Of Original Loan | |
| Previous Owner | $246,000 | Purchase Money Mortgage | |
| Previous Owner | $254,400 | Purchase Money Mortgage | |
| Previous Owner | $47,700 | No Value Available | |
| Previous Owner | $84,000 | No Value Available | |
| Previous Owner | $45,000 | No Value Available | |
| Previous Owner | $198,000 | Purchase Money Mortgage | |
| Previous Owner | $98,250 | No Value Available |
Property History
| Date | Event | Price | Change | Sq Ft Price |
|---|---|---|---|---|
| 04/09/2025 04/09/25 | Sold | $735,000 | +9.7% | $623 / Sq Ft |
| 03/12/2025 03/12/25 | Pending | -- | -- | -- |
| 03/03/2025 03/03/25 | For Sale | $669,900 | +55.4% | $568 / Sq Ft |
| 03/06/2017 03/06/17 | Sold | $431,000 | +10.8% | $377 / Sq Ft |
| 11/09/2016 11/09/16 | Pending | -- | -- | -- |
| 10/31/2016 10/31/16 | For Sale | $389,000 | +19.7% | $340 / Sq Ft |
| 04/27/2012 04/27/12 | Sold | $325,000 | +0.3% | $284 / Sq Ft |
| 02/20/2012 02/20/12 | Pending | -- | -- | -- |
| 01/29/2012 01/29/12 | For Sale | $324,000 | -- | $283 / Sq Ft |
Tax History Compared to Growth
Tax History
| Year | Tax Paid | Tax Assessment Tax Assessment Total Assessment is a certain percentage of the fair market value that is determined by local assessors to be the total taxable value of land and additions on the property. | Land | Improvement |
|---|---|---|---|---|
| 2025 | $4,949 | $562,400 | $339,800 | $222,600 |
| 2024 | $4,607 | $540,700 | $323,600 | $217,100 |
| 2023 | $4,426 | $511,700 | $302,400 | $209,300 |
| 2022 | $4,146 | $460,100 | $274,900 | $185,200 |
| 2021 | $4,125 | $438,400 | $261,800 | $176,600 |
| 2020 | $4,053 | $441,500 | $261,800 | $179,700 |
| 2019 | $3,898 | $406,000 | $238,000 | $168,000 |
| 2018 | $3,807 | $371,800 | $216,400 | $155,400 |
| 2017 | $3,620 | $342,800 | $202,200 | $140,600 |
| 2016 | $3,427 | $306,300 | $183,800 | $122,500 |
| 2015 | $3,432 | $293,300 | $175,100 | $118,200 |
Agents Affiliated with this Home
-
Aldo Masciave

Seller's Agent in 2025
Aldo Masciave
Leading Edge Real Estate
(781) 979-0100
7 in this area
49 Total Sales
-
Louise Touchette

Buyer's Agent in 2025
Louise Touchette
Coldwell Banker Realty - Lynnfield
(617) 605-0555
2 in this area
220 Total Sales
-
Hollis Donaldson

Seller's Agent in 2017
Hollis Donaldson
Coldwell Banker Realty - Cambridge
(617) 230-4888
47 Total Sales
-
Travers Peterson
T
Buyer's Agent in 2017
Travers Peterson
Coldwell Banker Realty - Cambridge
(978) 996-3604
37 Total Sales
-
Matthew Pierce
M
Seller's Agent in 2012
Matthew Pierce
True North Realty
(781) 864-1926
19 Total Sales
Map
Source: MLS Property Information Network (MLS PIN)
MLS Number: 73338707
APN: MEDF-000013-000000-G000099
- 90 Watervale Rd
- 194 Fells Ave
- 63 Doonan St
- 72 Vista Ave
- 23 Murray Hill Rd
- 17 Chandler Rd
- 232 Fellsway W Unit 2
- 37 Lambert St Unit 3
- 31 Doonan St
- 26 Saint Mary St
- 16 Walker St Unit 16
- 124 Bower St
- 15 Walker St Unit 4
- 17 Cherry St Unit 2
- 44 Clematis Rd
- 28 Rita Dr
- 75 Court St
- 56 Tainter St Unit 1
- 0 Gordon Rd
- 59-65 Valley St Unit 4G






