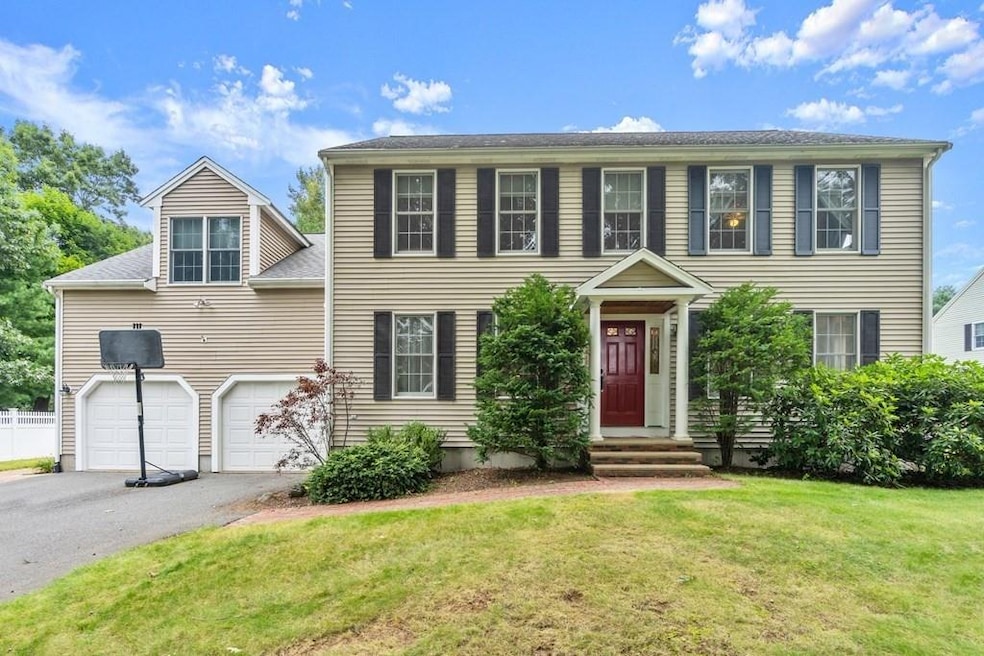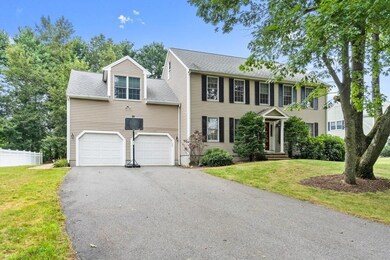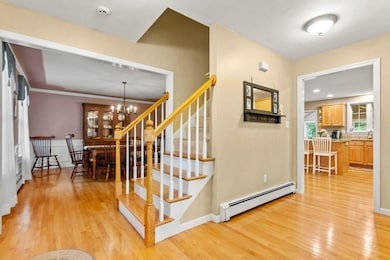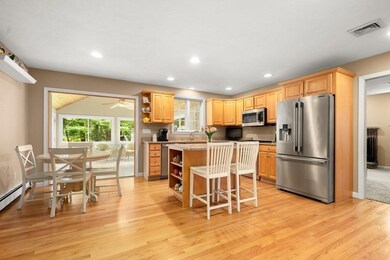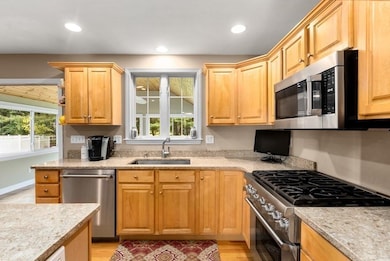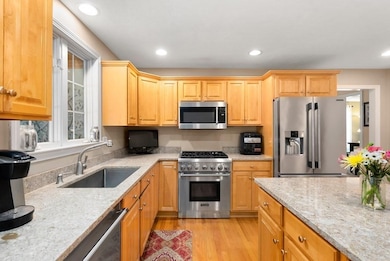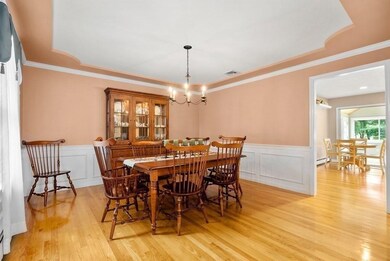
16 Jasons Path Walpole, MA 02081
Highlights
- Wood Flooring
- Solid Surface Countertops
- Linen Closet
- Eleanor N. Johnson Middle School Rated A-
- Stainless Steel Appliances
- Double Vanity
About This Home
As of June 2025Beautifully maintained, well loved Colonial on popular cul-de-sac. This home is the one you’ve been waiting for! First floor includes formal dining room with tray ceiling, living room (now serving as family game room), fireplaced family room with picture window overlooking oversized backyard. Continue into the open kitchen with Cambria counters and island as well as eating area. All of which leads to the large tiled sunroom. This floor is completed by mudroom and half bath/laundry adjacent to attached two-car garage. Second floor includes spacious master bedroom with walk in closet and full bath, 2 additional large bedrooms, as well as one smaller (currently used as office). Walk up attic, allows for expansion if needed. Don’t miss the full basement including bonus room, with recessed lighting. Gas Heat, Central A/C, Town Water and Sewer. Located close to Boyden School and town pool.
Last Agent to Sell the Property
Coldwell Banker Realty - Westwood Listed on: 08/11/2021

Home Details
Home Type
- Single Family
Est. Annual Taxes
- $12,500
Year Built
- 1999
Parking
- 2
Interior Spaces
- Ceiling Fan
- Washer and Gas Dryer Hookup
Kitchen
- Stainless Steel Appliances
- Kitchen Island
- Solid Surface Countertops
Flooring
- Wood
- Wall to Wall Carpet
- Ceramic Tile
Bedrooms and Bathrooms
- Primary bedroom located on second floor
- Linen Closet
- Walk-In Closet
- Double Vanity
- Linen Closet In Bathroom
Ownership History
Purchase Details
Home Financials for this Owner
Home Financials are based on the most recent Mortgage that was taken out on this home.Purchase Details
Home Financials for this Owner
Home Financials are based on the most recent Mortgage that was taken out on this home.Purchase Details
Home Financials for this Owner
Home Financials are based on the most recent Mortgage that was taken out on this home.Similar Homes in the area
Home Values in the Area
Average Home Value in this Area
Purchase History
| Date | Type | Sale Price | Title Company |
|---|---|---|---|
| Deed | $1,080,000 | None Available | |
| Not Resolvable | $925,000 | None Available | |
| Deed | $344,900 | -- |
Mortgage History
| Date | Status | Loan Amount | Loan Type |
|---|---|---|---|
| Open | $960,000 | Purchase Money Mortgage | |
| Previous Owner | $700,000 | Purchase Money Mortgage | |
| Previous Owner | $250,000 | No Value Available | |
| Previous Owner | $259,000 | No Value Available | |
| Previous Owner | $230,000 | No Value Available | |
| Previous Owner | $230,000 | No Value Available | |
| Previous Owner | $234,000 | No Value Available | |
| Previous Owner | $240,000 | Purchase Money Mortgage |
Property History
| Date | Event | Price | Change | Sq Ft Price |
|---|---|---|---|---|
| 06/16/2025 06/16/25 | Sold | $1,080,000 | +2.9% | $296 / Sq Ft |
| 05/06/2025 05/06/25 | Pending | -- | -- | -- |
| 04/29/2025 04/29/25 | For Sale | $1,050,000 | +13.5% | $288 / Sq Ft |
| 10/12/2021 10/12/21 | Sold | $925,000 | +5.7% | $254 / Sq Ft |
| 08/16/2021 08/16/21 | Pending | -- | -- | -- |
| 08/11/2021 08/11/21 | For Sale | $875,000 | -- | $240 / Sq Ft |
Tax History Compared to Growth
Tax History
| Year | Tax Paid | Tax Assessment Tax Assessment Total Assessment is a certain percentage of the fair market value that is determined by local assessors to be the total taxable value of land and additions on the property. | Land | Improvement |
|---|---|---|---|---|
| 2025 | $12,500 | $974,300 | $359,600 | $614,700 |
| 2024 | $12,055 | $911,900 | $345,700 | $566,200 |
| 2023 | $11,420 | $822,200 | $300,600 | $521,600 |
| 2022 | $10,414 | $720,200 | $278,400 | $441,800 |
| 2021 | $10,247 | $690,500 | $262,600 | $427,900 |
| 2020 | $9,754 | $650,700 | $247,700 | $403,000 |
| 2019 | $9,425 | $624,200 | $238,100 | $386,100 |
| 2018 | $9,342 | $611,800 | $229,300 | $382,500 |
| 2017 | $9,085 | $592,600 | $220,400 | $372,200 |
| 2016 | $8,854 | $569,000 | $214,000 | $355,000 |
| 2015 | $8,651 | $551,000 | $212,400 | $338,600 |
| 2014 | $8,293 | $526,200 | $212,400 | $313,800 |
Agents Affiliated with this Home
-
The Rogers Nosal Group
T
Seller's Agent in 2025
The Rogers Nosal Group
Coldwell Banker Realty - Westwood
10 in this area
16 Total Sales
-
Adrienne Simpson

Seller Co-Listing Agent in 2025
Adrienne Simpson
Coldwell Banker Realty - Westwood
(508) 930-1678
11 in this area
48 Total Sales
-
U
Seller Co-Listing Agent in 2025
Ulana Nosal
Coldwell Banker Realty - Westwood
-
Fran Mcdavitt

Buyer's Agent in 2025
Fran Mcdavitt
RE/MAX
(508) 494-7366
49 in this area
76 Total Sales
-
Kimberly Brady

Seller's Agent in 2021
Kimberly Brady
Coldwell Banker Realty - Westwood
(508) 404-6438
16 in this area
46 Total Sales
-
Steve Callahan

Buyer's Agent in 2021
Steve Callahan
Steve Callahan Realty LLC
(781) 352-2356
6 in this area
44 Total Sales
Map
Source: MLS Property Information Network (MLS PIN)
MLS Number: 72878123
APN: WALP-000053-000215-000012
