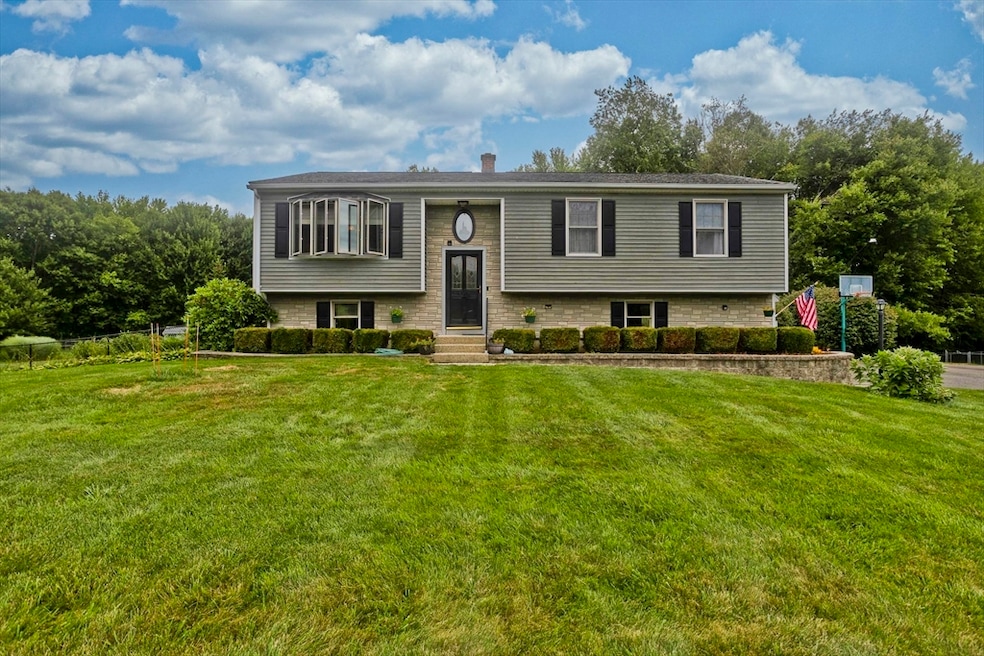
16 Jennifer Dr Granby, MA 01033
Estimated payment $2,684/month
Highlights
- Hot Property
- Fruit Trees
- Raised Ranch Architecture
- Golf Course Community
- Deck
- Wood Flooring
About This Home
Tucked away on a desireable Granby street with a quiet cul-de-sac, this lovely raised ranch offers a peaceful setting on 1.56 acres abutting conservation land. The single-owner home features hardwood floors & a open layout designed for modern living. The upper level also features 3 bedrooms with brand new vinyl flooring & 1 spacious bathroom. The large, 2nd-level, Trex deck overlooks the fully fenced-in & private backyard w/ a shed & beautiful landscaping, including apple trees & berry bushes. Additional finished space on the lower level of appx. 300sqft would perfectly suit a home office, gym, play area, etc. The lower level also features a laundry/storage/pantry room & walks out to the 1-car garage with work space, which can easily be converted back to its original 2-car design. The property includes a double-wide driveway & a rear, covered patio (wired for a hot tub) that provides even more space to relax/entertain. Welcome home!
Co-Listing Agent
Brittany Sullivan
Naples Realty Group
Home Details
Home Type
- Single Family
Est. Annual Taxes
- $5,601
Year Built
- Built in 1988
Lot Details
- 1.56 Acre Lot
- Fenced Yard
- Fruit Trees
- Property is zoned 00R
Parking
- 1 Car Attached Garage
- Tuck Under Parking
- Parking Storage or Cabinetry
- Workshop in Garage
- Side Facing Garage
- Driveway
- Open Parking
- Off-Street Parking
Home Design
- Raised Ranch Architecture
- Frame Construction
- Shingle Roof
- Concrete Perimeter Foundation
Interior Spaces
- 1,328 Sq Ft Home
- Central Vacuum
- Window Screens
Kitchen
- Range
- Microwave
- Freezer
- Dishwasher
Flooring
- Wood
- Carpet
- Tile
- Vinyl
Bedrooms and Bathrooms
- 3 Bedrooms
- 1 Full Bathroom
Laundry
- Laundry Room
- Dryer
- Washer
Partially Finished Basement
- Partial Basement
- Garage Access
Outdoor Features
- Deck
- Patio
- Outdoor Storage
- Rain Gutters
Location
- Property is near schools
Schools
- Per Dese Elementary And Middle School
- Per Dese High School
Utilities
- Forced Air Heating and Cooling System
- Heating System Uses Natural Gas
- 200+ Amp Service
- Private Water Source
- Gas Water Heater
- Private Sewer
Listing and Financial Details
- Assessor Parcel Number M:4 B:0E L:19,3331844
Community Details
Overview
- No Home Owners Association
Amenities
- Shops
- Coin Laundry
Recreation
- Golf Course Community
- Park
- Jogging Path
Map
Home Values in the Area
Average Home Value in this Area
Tax History
| Year | Tax Paid | Tax Assessment Tax Assessment Total Assessment is a certain percentage of the fair market value that is determined by local assessors to be the total taxable value of land and additions on the property. | Land | Improvement |
|---|---|---|---|---|
| 2025 | $5,601 | $364,400 | $99,000 | $265,400 |
| 2024 | $5,487 | $357,900 | $92,500 | $265,400 |
| 2023 | $5,278 | $308,500 | $82,900 | $225,600 |
| 2022 | $5,026 | $263,700 | $82,900 | $180,800 |
| 2021 | $4,911 | $247,400 | $82,900 | $164,500 |
| 2020 | $4,749 | $240,200 | $80,400 | $159,800 |
| 2019 | $4,902 | $253,200 | $99,600 | $153,600 |
| 2018 | $4,759 | $238,800 | $99,600 | $139,200 |
| 2017 | $4,322 | $238,800 | $99,600 | $139,200 |
| 2016 | $4,178 | $221,400 | $92,400 | $129,000 |
| 2015 | $4,054 | $221,400 | $92,400 | $129,000 |
Property History
| Date | Event | Price | Change | Sq Ft Price |
|---|---|---|---|---|
| 09/03/2025 09/03/25 | For Sale | $410,000 | -- | $309 / Sq Ft |
Mortgage History
| Date | Status | Loan Amount | Loan Type |
|---|---|---|---|
| Closed | $210,400 | Balloon | |
| Closed | $75,000 | No Value Available | |
| Closed | $120,000 | No Value Available | |
| Closed | $30,000 | No Value Available | |
| Closed | $10,000 | No Value Available | |
| Closed | $97,000 | No Value Available |
Similar Homes in Granby, MA
Source: MLS Property Information Network (MLS PIN)
MLS Number: 73425156
APN: GRAN-000004-E000000-000019
- 5 Country View Ln
- 80 R East St
- 12 Pleasant St
- 62 Pine Grove Dr
- 4 Pine Grove Dr
- 540 Granby Rd Unit 114
- 540 Granby Rd Unit 74D
- 540 Granby Rd Unit 109
- 30 Pine Grove Dr
- 15 Karen Dr
- Lot 7 Cold Hill
- Lot 6 Cold Hill
- 4 Porter St
- 24 Charon Terrace
- 18 Sunset Ave
- 227 East St
- 13 Red Bridge Ln
- 13 W Cornell St
- 31 College View Heights
- 0 Carver St
- 2 Pine Grove Dr
- 79 College St
- 185 New Ludlow Rd
- 1892 Memorial Dr
- 22 Haig Ave Unit 1
- 252 Montcalm St Unit 2 Bedroom
- 8 North St Unit 2
- 15 Lamb St Unit 1
- 51 Theroux Dr
- 649 Prospect St
- 173 Riverboat Village Rd
- 25 Piquette Ave Unit C
- 216 Appleton St
- 173 Elm St Unit 3LR
- 173 Elm St Unit 1R
- 948 Dwight St
- 68-91 Edbert St
- 33 Lincoln St Unit 33
- 192 Beech St Unit 2
- 453 Pleasant St






