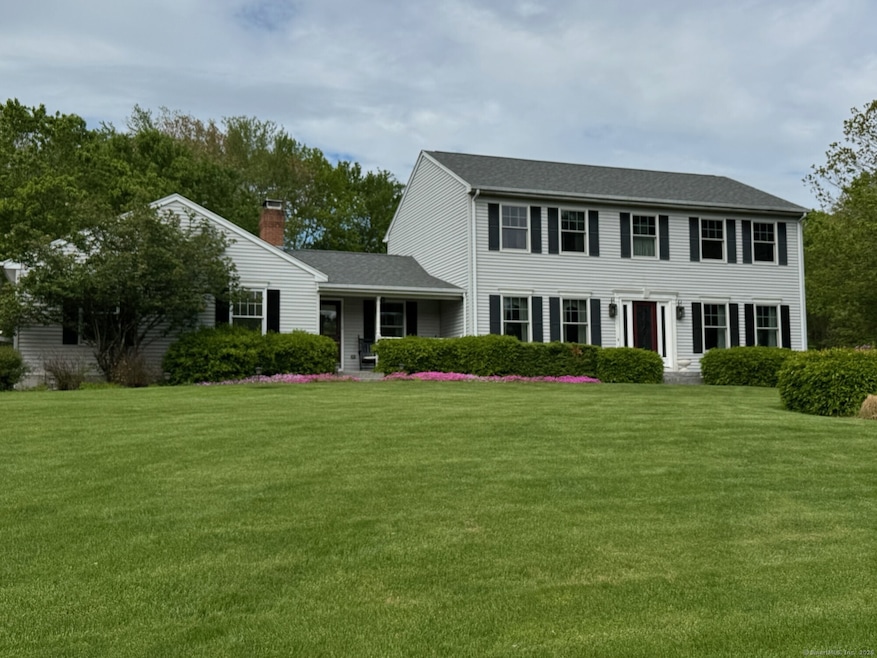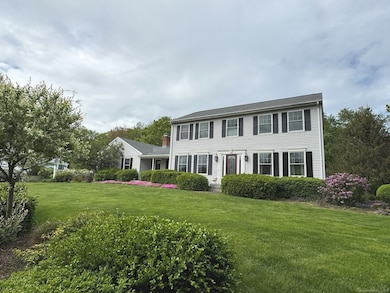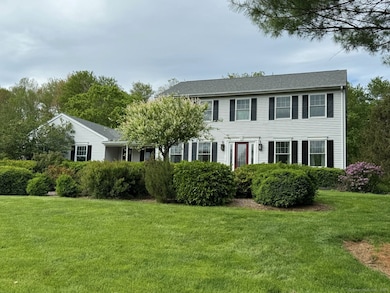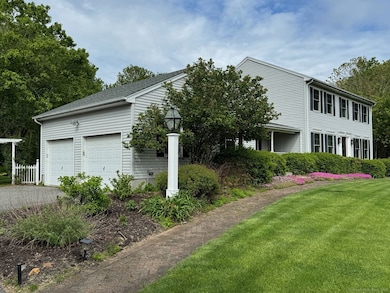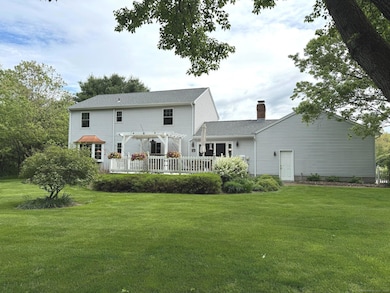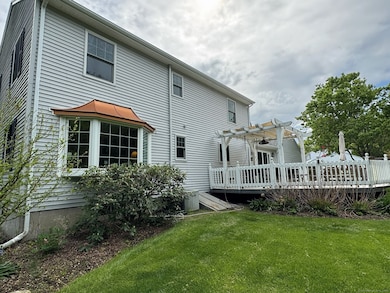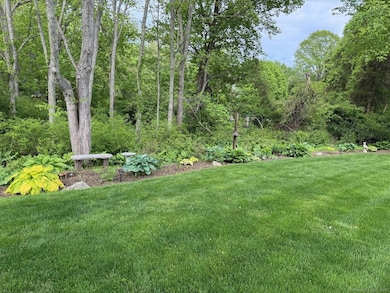
16 Jeremy River Dr Colchester, CT 06415
Estimated payment $3,776/month
Highlights
- Colonial Architecture
- Deck
- 1 Fireplace
- William J. Johnston Middle School Rated A-
- Attic
- Thermal Windows
About This Home
First time on the market, prepare to be impressed! Discover the perfect blend of comfort and style in this meticulously cared for 4-bedroom, 2.5 bath, Colonial home, nestled on a picturesque 1.21-acre lot in a desirable cul-de-sac subdivision. This inviting home features a formal Living Room with pellet stove and formal Dining Room. Thoughtfully designed Kitchen with granite countertops, pantry, tile backsplash and SS appliances. The Family Room which is off the Kitchen is accented by a floor to ceiling wood burning fireplace. Home has gleaming hardwood floors throughout. A partial bath with laundry completes the main floor. The spacious layout offers ample space for family living, entertaining and relaxation. On the second level there are 4 BDRMS; the Primary BDRM suite has a full bath. There is an additional full bath on the second floor. Basement is unfinished with endless possibilities.
Open House Schedule
-
Saturday, June 07, 202511:00 am to 1:00 pm6/7/2025 11:00:00 AM +00:006/7/2025 1:00:00 PM +00:00Add to Calendar
Home Details
Home Type
- Single Family
Est. Annual Taxes
- $6,694
Year Built
- Built in 1995
Lot Details
- 1.21 Acre Lot
- Garden
- Property is zoned RU
Home Design
- Colonial Architecture
- Concrete Foundation
- Frame Construction
- Asphalt Shingled Roof
- Vinyl Siding
Interior Spaces
- 2,228 Sq Ft Home
- Ceiling Fan
- 1 Fireplace
- Thermal Windows
- Unfinished Basement
- Basement Fills Entire Space Under The House
- Attic or Crawl Hatchway Insulated
Kitchen
- Oven or Range
- Electric Range
- Microwave
- Dishwasher
- Wine Cooler
Bedrooms and Bathrooms
- 4 Bedrooms
Laundry
- Laundry on main level
- Dryer
- Washer
Parking
- 2 Car Garage
- Parking Deck
Outdoor Features
- Deck
- Patio
- Exterior Lighting
- Shed
- Rain Gutters
- Porch
Schools
- Jack Jackter Elementary School
- Bacon Academy High School
Utilities
- Central Air
- Hot Water Heating System
- Heating System Uses Oil
- Power Generator
- Private Company Owned Well
- Tankless Water Heater
- Hot Water Circulator
- Oil Water Heater
- Fuel Tank Located in Basement
- Cable TV Available
Listing and Financial Details
- Assessor Parcel Number 1459120
Map
Home Values in the Area
Average Home Value in this Area
Tax History
| Year | Tax Paid | Tax Assessment Tax Assessment Total Assessment is a certain percentage of the fair market value that is determined by local assessors to be the total taxable value of land and additions on the property. | Land | Improvement |
|---|---|---|---|---|
| 2024 | $6,694 | $233,500 | $46,400 | $187,100 |
| 2023 | $6,356 | $233,500 | $46,400 | $187,100 |
| 2022 | $6,323 | $233,500 | $46,400 | $187,100 |
| 2021 | $6,919 | $210,700 | $55,200 | $155,500 |
| 2020 | $6,919 | $210,700 | $55,200 | $155,500 |
| 2019 | $6,919 | $210,700 | $55,200 | $155,500 |
| 2018 | $6,801 | $210,700 | $55,200 | $155,500 |
| 2017 | $6,820 | $210,700 | $55,200 | $155,500 |
| 2016 | $6,704 | $216,900 | $71,000 | $145,900 |
| 2015 | $6,672 | $216,900 | $71,000 | $145,900 |
| 2014 | $6,631 | $216,900 | $71,000 | $145,900 |
Purchase History
| Date | Type | Sale Price | Title Company |
|---|---|---|---|
| Warranty Deed | $209,900 | -- |
Mortgage History
| Date | Status | Loan Amount | Loan Type |
|---|---|---|---|
| Open | $155,000 | Stand Alone Refi Refinance Of Original Loan | |
| Closed | $143,000 | No Value Available | |
| Closed | $129,900 | Unknown |
Similar Homes in Colchester, CT
Source: SmartMLS
MLS Number: 24097944
APN: COLC-000006-000014-000001-000002
- 47 Jeremy River Dr
- 6 Westchester Hills Unit G
- 176 Shailor Hill Rd
- 0 Old Hartford Rd
- 825 Old Hartford Rd
- 111 Old Hartford Rd
- 45A Hoadly Rd
- 11 Skyview Dr
- 0 Prospect Hill Rd
- 134 Bull Hill Rd
- 586 Middletown Rd
- 12 Sandy Ln
- 60 Standish Rd
- 91-A Flatbrook Rd
- 572 Westchester Rd
- 93 Bigelow Rd
- 138 Flood Rd
- 0 Clark Rd
- 39 Balaban Rd
- 56 Grayville Rd
