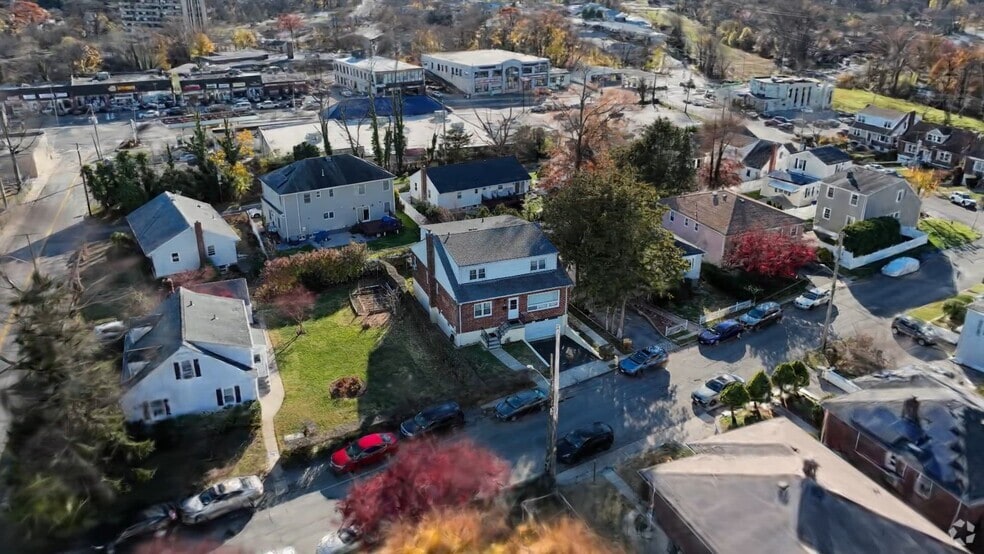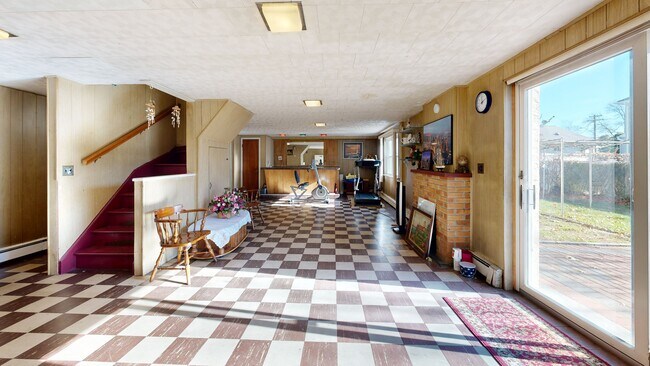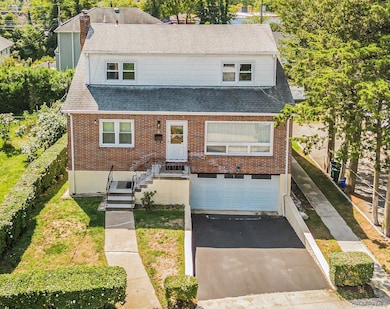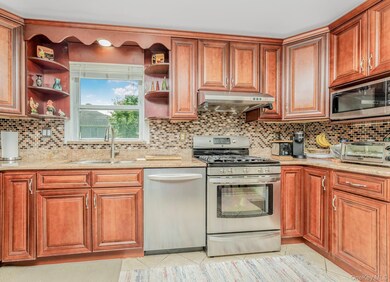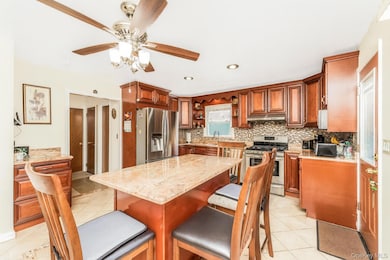
16 June St Yonkers, NY 10710
Northeast Yonkers NeighborhoodEstimated payment $6,003/month
Highlights
- Popular Property
- Wood Flooring
- Stainless Steel Appliances
- Cape Cod Architecture
- Granite Countertops
- 2 Car Attached Garage
About This Home
Welcome to this single-family residence in a tree lined neighborhood of Yonkers. This house has large rooms through out with beautiful hard wood floors. The first floor consist of a Formal Dining Room, completely updated kitchen, three large bedrooms,, and a spacious living room with a unique bay window. Additionally, there are two full updated bathrooms. The second floor has two bedrooms w/ full bath. Well maintained backyard for enjoyable evenings. Roof is 5 years old. Location gives easy access to shopping, schools, and all major highways. Close proximity to #8 ,20,21 & 78 Bee Line bus as well as Tuckahoe Train Station. Easy access to Central Park Ave and Transportation to New York City.
Listing Agent
Century 21 Dawns Gold Realty Brokerage Phone: 914-793-8800 License #31MA0877041 Listed on: 09/10/2025
Home Details
Home Type
- Single Family
Est. Annual Taxes
- $12,251
Year Built
- Built in 1965
Lot Details
- 4,792 Sq Ft Lot
- Back Yard Fenced
Parking
- 2 Car Attached Garage
- Driveway
Home Design
- Cape Cod Architecture
- Brick Exterior Construction
Interior Spaces
- 3,150 Sq Ft Home
- Wood Flooring
Kitchen
- Eat-In Kitchen
- Oven
- Stainless Steel Appliances
- Kitchen Island
- Granite Countertops
Bedrooms and Bathrooms
- 5 Bedrooms
- 3 Full Bathrooms
Basement
- Walk-Out Basement
- Laundry in Basement
Outdoor Features
- Patio
Schools
- Yonkers Early Childhood Academy Elementary School
- Yonkers Middle School
- Yonkers High School
Utilities
- Cooling System Mounted To A Wall/Window
- Baseboard Heating
- Hot Water Heating System
Listing and Financial Details
- Assessor Parcel Number 1800-004-000-04452-000-0025
3D Interior and Exterior Tours
Floorplans
Map
Home Values in the Area
Average Home Value in this Area
Tax History
| Year | Tax Paid | Tax Assessment Tax Assessment Total Assessment is a certain percentage of the fair market value that is determined by local assessors to be the total taxable value of land and additions on the property. | Land | Improvement |
|---|---|---|---|---|
| 2024 | $2,085 | $11,700 | $3,500 | $8,200 |
| 2023 | $2,074 | $11,700 | $3,500 | $8,200 |
| 2022 | $2,060 | $11,700 | $3,500 | $8,200 |
| 2021 | $9,066 | $11,700 | $3,500 | $8,200 |
| 2020 | $8,973 | $11,700 | $3,500 | $8,200 |
| 2019 | $10,815 | $11,700 | $3,500 | $8,200 |
| 2018 | $8,292 | $11,700 | $3,500 | $8,200 |
| 2017 | -- | $11,700 | $3,500 | $8,200 |
| 2016 | $9,479 | $11,700 | $3,500 | $8,200 |
| 2015 | -- | $11,700 | $3,500 | $8,200 |
| 2014 | -- | $11,700 | $3,500 | $8,200 |
| 2013 | -- | $11,700 | $3,500 | $8,200 |
Property History
| Date | Event | Price | List to Sale | Price per Sq Ft |
|---|---|---|---|---|
| 09/10/2025 09/10/25 | For Sale | $949,990 | -- | $302 / Sq Ft |
Purchase History
| Date | Type | Sale Price | Title Company |
|---|---|---|---|
| Interfamily Deed Transfer | -- | Stewart Title | |
| Interfamily Deed Transfer | $265,000 | First American Title Ins Co |
About the Listing Agent

I'm an expert real estate agent with Century 21 Dawns Gold Realty in Yonkers, NY and the nearby area, providing home-buyers and sellers with professional, responsive and attentive real estate services. Want an agent who'll really listen to what you want in a home? Need an agent who knows how to effectively market your home so it sells? Give me a call! I'm eager to help and would love to talk to you.
Abraham's Other Listings
Source: OneKey® MLS
MLS Number: 909445
APN: 1800-004-000-04452-000-0025
- 5 Sadore Ln Unit 4L
- 5 Sadore Ln Unit 5P
- 5 Sadore Ln Unit 3 S
- 1549 Central Park Ave Unit G-11
- 4 Sadore Ln Unit 5G
- 4 Sadore Ln Unit 4U
- 4 Sadore Ln Unit 3E
- 4 Sadore Ln Unit 5L
- 1561 Central Park Ave Unit I-5
- 1561 Central Park Ave Unit I2
- 1543 Central Park Ave Unit F8
- 126 Mountaindale Rd
- 1537 Central Park Ave Unit E8
- 3 Sadore Ln Unit 5C
- 3 Sadore Ln Unit 3F
- 3 Sadore Ln Unit 3B
- 3 Sadore Ln Unit 2J
- 117 Mountaindale Rd
- 1 Sadore Ln Unit 6H
- 1 Sadore Ln Unit 5A
- 1549 Central Park Ave Unit G2
- 3 Sadore Ln Unit 3R
- 717 Tuckahoe Rd Unit 2A
- 52 Winchester Ave Unit 2A
- 1 Balint Dr Unit 366
- 71 Standish Ave
- 173 Underhill St
- 32 Biltmore Ave
- 601 Ridge Hill Blvd
- 601 Ridge Hill Blvd Unit 704
- 601 Ridge Hill Blvd Unit 406
- 667 Ridge Hill Blvd Unit 301
- 667 Ridge Hill Blvd Unit 906
- 667 Ridge Hill Blvd Unit 1014
- 667 Ridge Hill Blvd Unit 1104
- 667 Ridge Hill Blvd Unit 404
- 88 Lake Ave Unit 4-A
- 766 Palmer Rd Unit 2F
- 111 Sagamore Rd
- 15 Parkview Ave Unit 503

