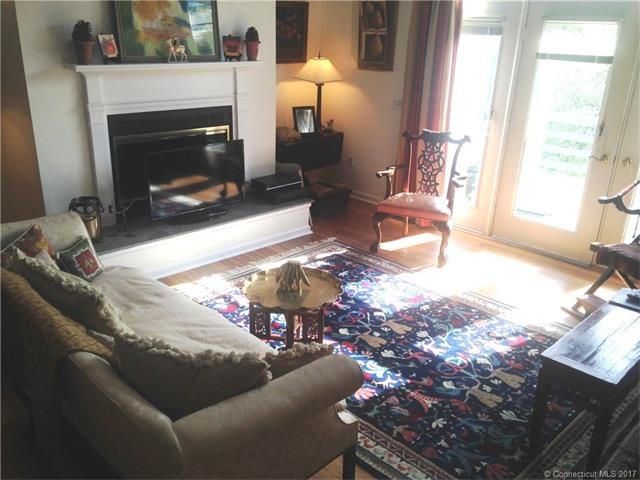
16 Juniper Meadow Rd Unit 16 Washington Depot, CT 06794
Estimated Value: $511,000 - $603,000
Highlights
- Beach Access
- Medical Services
- Deck
- Shepaug Valley School Rated A-
- Fruit Trees
- Contemporary Architecture
About This Home
As of May 2017Sophisticated & charming! Beautifully updated with excellent taste for upscale condo living. Three levels, two master suites, plus loft for multi purposes. Eat in kitchen with pantry and laundry with great space for the serious cook. This sought after condo unit offers all amenities for gracious living. Close to town and Hidden Valley yet private and quiet.
Property Details
Home Type
- Condominium
Est. Annual Taxes
- $3,283
Year Built
- Built in 1986
Lot Details
- 3.27
HOA Fees
- $575 Monthly HOA Fees
Home Design
- Contemporary Architecture
- Cedar Siding
Interior Spaces
- 2,383 Sq Ft Home
- 1 Fireplace
- French Doors
Kitchen
- Oven or Range
- Microwave
Bedrooms and Bathrooms
- 2 Bedrooms
- 2 Full Bathrooms
Laundry
- Dryer
- Washer
Partially Finished Basement
- Interior Basement Entry
- Basement Storage
Parking
- 1 Car Attached Garage
- Parking Deck
Outdoor Features
- Beach Access
- Balcony
- Deck
- Rain Gutters
Schools
- Pboe Elementary School
- Regional District 12 High School
Utilities
- Central Air
- Heat Pump System
- Underground Utilities
- Shared Well
- Electric Water Heater
Additional Features
- Fruit Trees
- Property is near a golf course
Community Details
Overview
- Association fees include grounds maintenance, insurance, property management, snow removal
- 20 Units
- Bee Brook Crossing Community
- Property managed by Imagineers LLC
Amenities
- Medical Services
Recreation
- Tennis Courts
- Putting Green
- Park
Pet Policy
- Pets Allowed
Ownership History
Purchase Details
Home Financials for this Owner
Home Financials are based on the most recent Mortgage that was taken out on this home.Purchase Details
Similar Home in Washington Depot, CT
Home Values in the Area
Average Home Value in this Area
Purchase History
| Date | Buyer | Sale Price | Title Company |
|---|---|---|---|
| Hopkins David N | $245,000 | -- | |
| Hopkins David N | $245,000 | -- | |
| Shepard Sarah | $195,000 | -- | |
| Shepard Sarah | $195,000 | -- |
Mortgage History
| Date | Status | Borrower | Loan Amount |
|---|---|---|---|
| Previous Owner | Shepard Sarah | $15,000 | |
| Previous Owner | Shepard Sarah | $60,000 | |
| Previous Owner | Shepard Sarah | $145,000 |
Property History
| Date | Event | Price | Change | Sq Ft Price |
|---|---|---|---|---|
| 05/10/2017 05/10/17 | Sold | $245,000 | -0.2% | $103 / Sq Ft |
| 03/28/2017 03/28/17 | Pending | -- | -- | -- |
| 10/03/2016 10/03/16 | Price Changed | $245,500 | -7.4% | $103 / Sq Ft |
| 08/25/2016 08/25/16 | Price Changed | $265,000 | -15.9% | $111 / Sq Ft |
| 05/16/2016 05/16/16 | For Sale | $315,000 | -- | $132 / Sq Ft |
Tax History Compared to Growth
Tax History
| Year | Tax Paid | Tax Assessment Tax Assessment Total Assessment is a certain percentage of the fair market value that is determined by local assessors to be the total taxable value of land and additions on the property. | Land | Improvement |
|---|---|---|---|---|
| 2024 | $3,031 | $279,370 | $0 | $279,370 |
| 2023 | $2,315 | $162,460 | $0 | $162,460 |
| 2022 | $2,315 | $162,460 | $0 | $162,460 |
| 2021 | $2,315 | $162,460 | $0 | $162,460 |
| 2020 | $2,315 | $162,460 | $0 | $162,460 |
| 2019 | $2,315 | $162,460 | $0 | $162,460 |
| 2018 | $3,284 | $230,450 | $0 | $230,450 |
| 2017 | $3,284 | $230,450 | $0 | $230,450 |
| 2016 | $3,284 | $230,450 | $0 | $230,450 |
| 2015 | $3,169 | $230,450 | $0 | $230,450 |
| 2014 | $3,111 | $230,450 | $0 | $230,450 |
Agents Affiliated with this Home
-
Karen Silk

Seller's Agent in 2017
Karen Silk
William Pitt
(860) 488-3340
21 Total Sales
-
KIM-MAI MAHON

Buyer's Agent in 2017
KIM-MAI MAHON
W. Raveis Lifestyles Realty
(860) 483-0178
49 Total Sales
Map
Source: SmartMLS
MLS Number: L10136135
APN: WASH-000008-000011-000006A-000016
- 2 Juniper Meadow Rd
- 164 Calhoun St
- 200 Bee Brook Rd
- 14 Church Hill Rd
- 43 Cook St
- 24 Calhoun St
- 9 Mallory Brook Rd
- 96 Kinney Hill Rd
- 26 Winston Dr
- 158 Popple Swamp Rd
- 171 Kinney Hill Rd
- 196 Baldwin Hill Rd
- 77 New Milford Turnpike
- 237 Baldwin Hill Rd
- 51 Wykeham Rd
- 256 Baldwin Hill Rd
- 60 Mygatt Rd
- 93 Quarry Ridge Rd Unit 93
- 45 Sunny Ridge Rd
- 52 Hinkle Rd
- 20 Juniper Meadow Rd
- 23 Juniper Meadow Rd
- 22 Juniper Meadow Rd
- 25 Juniper Meadow Rd
- 24 Juniper Meadow Rd
- 19 Juniper Meadow Rd
- 18 Juniper Meadow Rd
- 26 Juniper Meadow Rd
- 30 Juniper Meadow Rd
- 29 Juniper Meadow Rd
- 28 Juniper Meadow Rd
- 21 Juniper Meadow Rd
- 17 Juniper Meadow Rd
- 16 Juniper Meadow Rd
- 15 Juniper Meadow Rd
- 24 Juniper Meadow Rd Unit 24
- 28 Juniper Meadow Rd Unit 28
- 25 Juniper Meadow Rd Unit 25
- 27 Juniper Meadow Rd Unit 27
