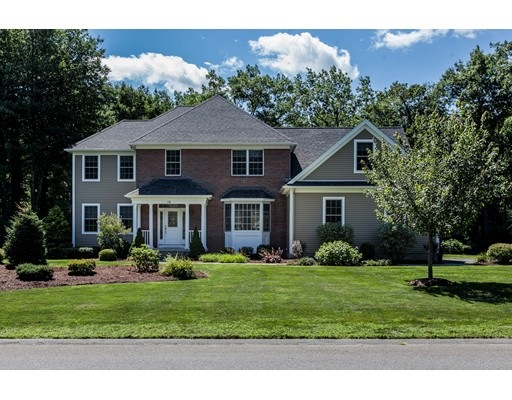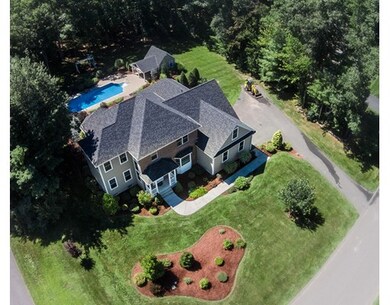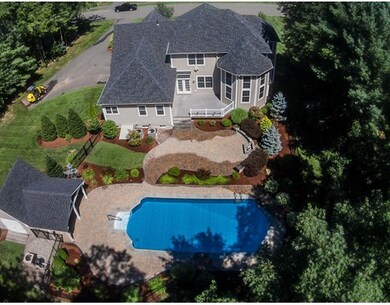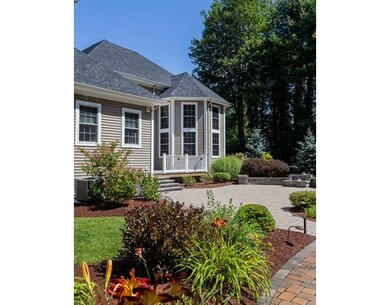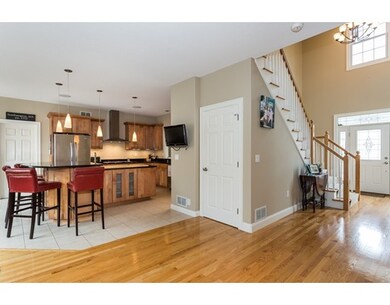
16 Katelyn Way Southampton, MA 01073
About This Home
As of June 2018Stunning 8 Room 4 Bedroom 3.5 Bath newer construction home in one of Southampton's finest neighborhoods Red Brook Estates. This large & stately home features all the bells & whistles. Large spacious rooms, open floor plan, high ceilings. Master suite with custom shower & soaker tub. Walk in closets. Large custom back yard perfect for entertaining with large composite deck, Inground heated pool with cabana. 3 car garage. Town water & Gas heat!
Home Details
Home Type
- Single Family
Est. Annual Taxes
- $12,202
Year Built
- 2007
Utilities
- Private Sewer
Ownership History
Purchase Details
Home Financials for this Owner
Home Financials are based on the most recent Mortgage that was taken out on this home.Purchase Details
Home Financials for this Owner
Home Financials are based on the most recent Mortgage that was taken out on this home.Purchase Details
Home Financials for this Owner
Home Financials are based on the most recent Mortgage that was taken out on this home.Purchase Details
Purchase Details
Purchase Details
Purchase Details
Home Financials for this Owner
Home Financials are based on the most recent Mortgage that was taken out on this home.Similar Homes in Southampton, MA
Home Values in the Area
Average Home Value in this Area
Purchase History
| Date | Type | Sale Price | Title Company |
|---|---|---|---|
| Not Resolvable | $630,000 | -- | |
| Not Resolvable | $622,000 | -- | |
| Not Resolvable | $495,000 | -- | |
| Deed | -- | -- | |
| Deed | -- | -- | |
| Deed | -- | -- | |
| Deed | $603,550 | -- |
Mortgage History
| Date | Status | Loan Amount | Loan Type |
|---|---|---|---|
| Open | $123,000 | Second Mortgage Made To Cover Down Payment | |
| Open | $304,551 | Stand Alone Refi Refinance Of Original Loan | |
| Open | $606,190 | Stand Alone Refi Refinance Of Original Loan | |
| Closed | $422,700 | Stand Alone Refi Refinance Of Original Loan | |
| Closed | $430,000 | New Conventional | |
| Previous Owner | $396,000 | New Conventional | |
| Previous Owner | $250,000 | No Value Available | |
| Previous Owner | $420,000 | No Value Available | |
| Previous Owner | $500,000 | Purchase Money Mortgage | |
| Previous Owner | $50,000 | No Value Available |
Property History
| Date | Event | Price | Change | Sq Ft Price |
|---|---|---|---|---|
| 06/25/2018 06/25/18 | Sold | $630,000 | -3.1% | $180 / Sq Ft |
| 04/25/2018 04/25/18 | Pending | -- | -- | -- |
| 03/24/2018 03/24/18 | For Sale | $649,900 | +4.5% | $186 / Sq Ft |
| 08/21/2017 08/21/17 | Sold | $622,000 | -2.8% | $178 / Sq Ft |
| 07/26/2017 07/26/17 | Pending | -- | -- | -- |
| 04/29/2017 04/29/17 | For Sale | $639,900 | +29.3% | $183 / Sq Ft |
| 05/06/2015 05/06/15 | Sold | $495,000 | -4.8% | $149 / Sq Ft |
| 05/01/2015 05/01/15 | Price Changed | $519,900 | 0.0% | $157 / Sq Ft |
| 05/01/2015 05/01/15 | Pending | -- | -- | -- |
| 03/13/2015 03/13/15 | Pending | -- | -- | -- |
| 01/13/2015 01/13/15 | Price Changed | $519,900 | -5.5% | $157 / Sq Ft |
| 11/25/2014 11/25/14 | For Sale | $549,900 | 0.0% | $166 / Sq Ft |
| 10/27/2014 10/27/14 | Pending | -- | -- | -- |
| 08/16/2014 08/16/14 | For Sale | $549,900 | -- | $166 / Sq Ft |
Tax History Compared to Growth
Tax History
| Year | Tax Paid | Tax Assessment Tax Assessment Total Assessment is a certain percentage of the fair market value that is determined by local assessors to be the total taxable value of land and additions on the property. | Land | Improvement |
|---|---|---|---|---|
| 2025 | $12,202 | $861,100 | $131,600 | $729,500 |
| 2024 | $11,893 | $834,600 | $131,600 | $703,000 |
| 2023 | $10,957 | $764,600 | $131,600 | $633,000 |
| 2022 | $10,736 | $712,400 | $136,800 | $575,600 |
| 2021 | $10,066 | $630,300 | $133,600 | $496,700 |
| 2020 | $10,054 | $635,500 | $133,600 | $501,900 |
| 2019 | $9,711 | $595,400 | $133,600 | $461,800 |
| 2018 | $8,542 | $498,900 | $120,000 | $378,900 |
| 2017 | $8,142 | $498,900 | $120,000 | $378,900 |
| 2015 | $8,535 | $543,300 | $109,600 | $433,700 |
Agents Affiliated with this Home
-

Seller's Agent in 2018
Paul Gallagher
Gallagher Real Estate
(413) 218-4899
17 in this area
492 Total Sales
-

Buyer's Agent in 2017
Dan Emery
William Raveis R.E. & Home Services
(413) 362-9462
48 Total Sales
-

Seller's Agent in 2015
Heather Witalisz Siegel
Witalisz & Associates, Inc.
(413) 883-7677
2 in this area
102 Total Sales
-
J
Buyer's Agent in 2015
James Boyle
Jim Boyle Real Estate
(413) 250-2244
1 Total Sale
Map
Source: MLS Property Information Network (MLS PIN)
MLS Number: 72155296
APN: SHAM-000028-000123
- 119 Brickyard Rd
- 177 & 178 Brickyard Rd
- Lot 5 Brickyard Rd
- 369 College Hwy
- 198 College Hwy
- 121 East St
- 22 Pomeroy Meadow Rd Unit 21
- 22 Pomeroy Meadow Rd Unit 4
- 43 Pomeroy Meadow Rd
- 23 Wolcott Rd
- 7 Quigley Rd
- 1309 Southampton Rd
- 30 Gunn Rd
- 101 North Rd
- 115 Crooked Ledge Rd
- 132 North Rd
- LOT 3 Brickyard Rd
- 336 Russellville Rd
- 36 County Rd
- 150 Middle Rd
