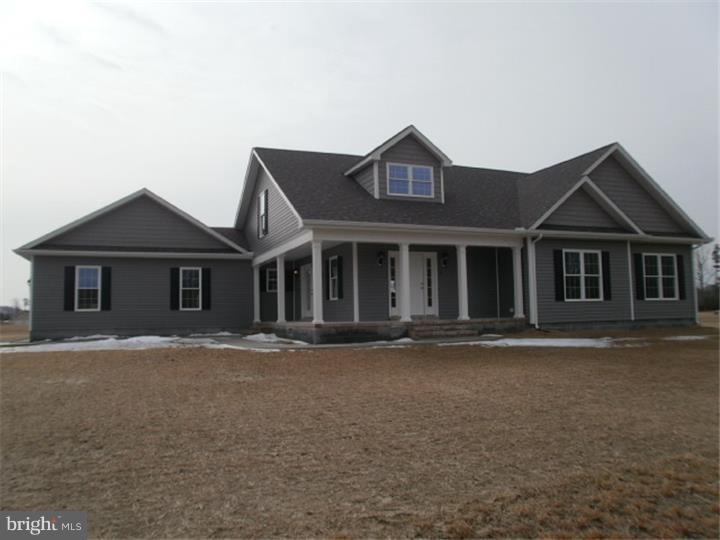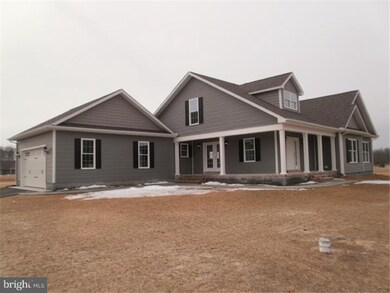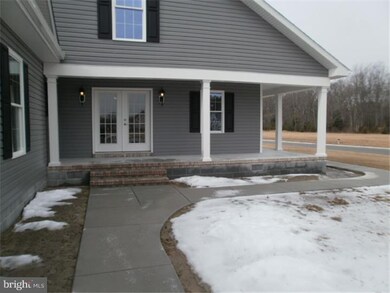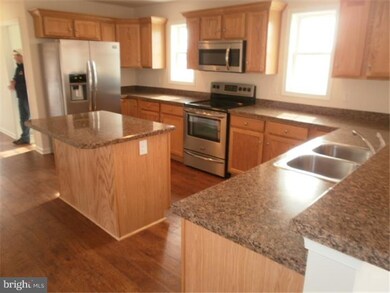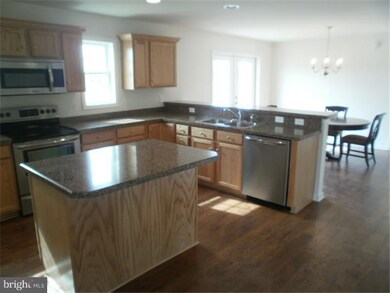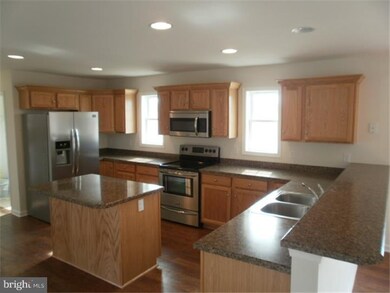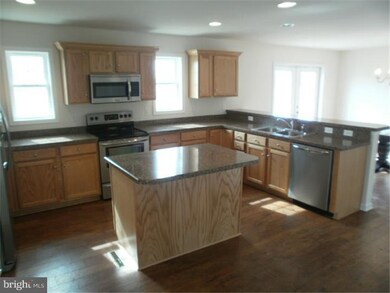
16 Kelly Ct Felton, DE 19943
Highlights
- Newly Remodeled
- Porch
- Mobility Improvements
- Contemporary Architecture
- Living Room
- En-Suite Primary Bedroom
About This Home
As of September 2022R-8491 This brand new home is ready for move in. It features a wrap around porch and a finished family room on the second floor. Located in the beautiful sub-division of Paradise Ridge just south of Felton. Built by Carl Deputy & Son Builders, this home offers lots of living space and a two car garage. May be shown on short notice anytime.
Last Agent to Sell the Property
Myers Realty License #RB-0020472 Listed on: 10/21/2014
Home Details
Home Type
- Single Family
Est. Annual Taxes
- $1,200
Year Built
- Built in 2014 | Newly Remodeled
Lot Details
- 0.65 Acre Lot
- Lot Dimensions are 170 x 170
- Property is zoned R1
HOA Fees
- $25 Monthly HOA Fees
Home Design
- Contemporary Architecture
- Stone Siding
- Vinyl Siding
Interior Spaces
- Property has 1.5 Levels
- Family Room
- Living Room
- Dining Room
- Laundry on main level
Bedrooms and Bathrooms
- 3 Bedrooms
- En-Suite Primary Bedroom
Parking
- 3 Open Parking Spaces
- 5 Parking Spaces
Schools
- W.T. Chipman Middle School
- Lake Forest High School
Utilities
- Central Air
- Back Up Electric Heat Pump System
- 200+ Amp Service
- Electric Water Heater
- On Site Septic
Additional Features
- Mobility Improvements
- Porch
Community Details
- Paradise Ridge Subdivision
Listing and Financial Details
- Assessor Parcel Number 6-00-14804-01-2900-00001
Ownership History
Purchase Details
Home Financials for this Owner
Home Financials are based on the most recent Mortgage that was taken out on this home.Purchase Details
Home Financials for this Owner
Home Financials are based on the most recent Mortgage that was taken out on this home.Purchase Details
Similar Homes in Felton, DE
Home Values in the Area
Average Home Value in this Area
Purchase History
| Date | Type | Sale Price | Title Company |
|---|---|---|---|
| Deed | $430,000 | -- | |
| Deed | $285,000 | None Available | |
| Sheriffs Deed | $2,000,000 | None Available |
Mortgage History
| Date | Status | Loan Amount | Loan Type |
|---|---|---|---|
| Previous Owner | $193,600 | Commercial |
Property History
| Date | Event | Price | Change | Sq Ft Price |
|---|---|---|---|---|
| 09/23/2022 09/23/22 | Sold | $430,000 | +1.2% | $157 / Sq Ft |
| 08/21/2022 08/21/22 | Pending | -- | -- | -- |
| 08/18/2022 08/18/22 | For Sale | $424,900 | +49.1% | $155 / Sq Ft |
| 04/04/2016 04/04/16 | Sold | $285,000 | -5.0% | -- |
| 01/08/2016 01/08/16 | Pending | -- | -- | -- |
| 10/22/2015 10/22/15 | For Sale | $299,900 | +5.2% | -- |
| 10/22/2015 10/22/15 | Off Market | $285,000 | -- | -- |
| 09/17/2015 09/17/15 | Price Changed | $299,900 | -8.8% | -- |
| 10/21/2014 10/21/14 | For Sale | $329,000 | -- | -- |
Tax History Compared to Growth
Tax History
| Year | Tax Paid | Tax Assessment Tax Assessment Total Assessment is a certain percentage of the fair market value that is determined by local assessors to be the total taxable value of land and additions on the property. | Land | Improvement |
|---|---|---|---|---|
| 2024 | $1,562 | $423,500 | $60,700 | $362,800 |
| 2023 | $1,624 | $67,200 | $10,700 | $56,500 |
| 2022 | $1,441 | $67,200 | $10,700 | $56,500 |
| 2021 | $1,363 | $67,200 | $10,700 | $56,500 |
| 2020 | $1,422 | $67,200 | $10,700 | $56,500 |
| 2019 | $1,423 | $67,200 | $10,700 | $56,500 |
| 2018 | $1,408 | $67,200 | $10,700 | $56,500 |
| 2017 | $1,437 | $67,200 | $0 | $0 |
| 2016 | $1,314 | $67,200 | $0 | $0 |
| 2015 | -- | $67,200 | $0 | $0 |
| 2014 | -- | $1,100 | $0 | $0 |
Agents Affiliated with this Home
-

Seller's Agent in 2022
Heather Guerke
Long & Foster
(302) 723-5485
1 in this area
95 Total Sales
-

Buyer's Agent in 2022
Terry Burns
Burns & Ellis Realtors
(302) 670-2238
2 in this area
32 Total Sales
-

Seller's Agent in 2016
Gilbert Myers
Myers Realty
(302) 363-3950
5 in this area
121 Total Sales
-

Buyer's Agent in 2016
Shawna Kirlin
NextHome Preferred
(302) 399-0155
1 in this area
108 Total Sales
Map
Source: Bright MLS
MLS Number: 1003133742
APN: 6-00-14804-01-2900-000
- 1563 Paradise Alley Rd
- 12793 S Dupont Hwy
- 15690 S Dupont Hwy
- 2538 Hopkins Cemetery Rd
- 5412 Little Mastens Corner Rd
- 2625 Jackson Ditch Rd
- 716 Bethayres St
- 442 Melrose St
- 2814 Killens Pond Rd
- 0 S Dupont Hwy Unit DEKT2035740
- 0 S Dupont Hwy Unit DEKT2030762
- 2177 Jackson Ditch Rd
- 1010 Redwood Ct
- 1008 Redwood Ct
- 1015 Redwood Ct
- 110 Friendship Way
- 404 Harrington Ave
- 108 Friendship Way
- 102 Friendship Way
- Lot TBD Harrington Ave
