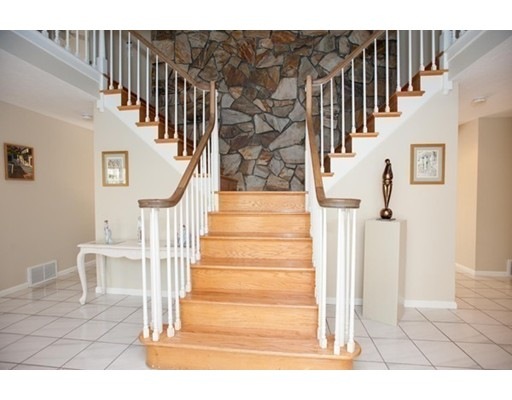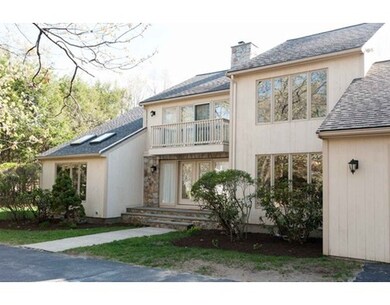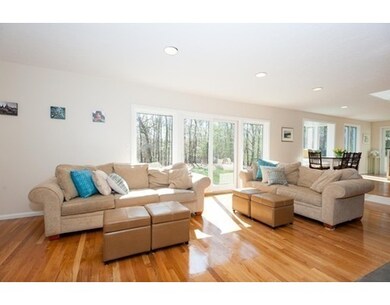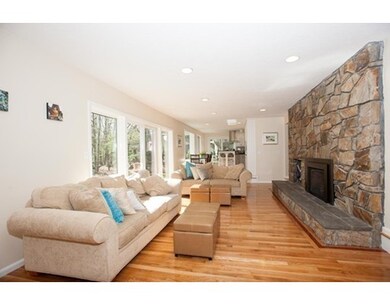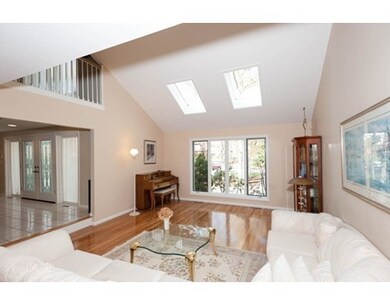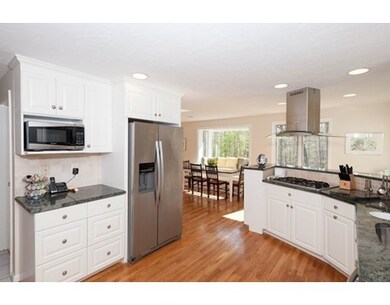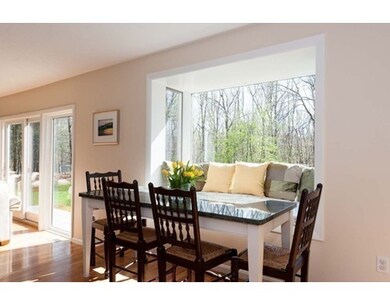
16 Kings Rd Sharon, MA 02067
About This Home
As of January 2020MAGNIFICENT CONTEMPORARY COLONIAL located on one of the MOST SOUGHT AFTER STREETS in SHARON. MOVE-IN CONDITION. OPEN FLOOR PLAN. EXQUISITE 3450 square ft. 4BR 2.5 bath home w 1st floor study and additional 400+ square feet of finished space in basement. STUNNING FOYER w bridal staircase and soaring 2 story stone wall. Kitchen w/ sunny eating area includes granite, new SS appliances including overhead vent opens to LARGE FAMILY ROOM with wall of glass & patio. PRIVATE HUGE MBR SUITE includes newly renovated designer bath w/ huge glass door shower, sauna, soaking tub and quartz counter top. In addition, dressing area with marble countertop + walk in closet + additional 12' custom designed closet. HARDWOOD THROUGHOUT. LOVELY FLAT BACKYARD. Updates 2013 -2015 include: AC Compressor, SS kitchen appliances including kitchen vent, MBR Bath, furnace, garage doors, all interior doors, front doors, 9 new windows, freshly painted inside, hardwood floors redone, new basement carpet.
Home Details
Home Type
Single Family
Est. Annual Taxes
$19,480
Year Built
1985
Lot Details
0
Listing Details
- Lot Description: Paved Drive, Level
- Other Agent: 2.50
- Special Features: None
- Property Sub Type: Detached
- Year Built: 1985
Interior Features
- Appliances: Range, Wall Oven, Dishwasher, Disposal, Microwave, Washer, Dryer, Refrigerator - ENERGY STAR, Dishwasher - ENERGY STAR, Vacuum System, Vent Hood
- Fireplaces: 1
- Has Basement: Yes
- Fireplaces: 1
- Primary Bathroom: Yes
- Number of Rooms: 10
- Amenities: Public Transportation, Shopping, Conservation Area, House of Worship, Public School, T-Station
- Electric: 200 Amps
- Energy: Insulated Windows, Insulated Doors
- Flooring: Tile, Wall to Wall Carpet, Hardwood
- Insulation: Full
- Interior Amenities: Central Vacuum, Security System, Sauna/Steam/Hot Tub, French Doors
- Basement: Full, Partially Finished, Interior Access, Bulkhead
- Bedroom 2: Second Floor, 13X11
- Bedroom 3: Second Floor, 13X11
- Bedroom 4: Second Floor, 10X10
- Bathroom #1: First Floor
- Bathroom #2: Second Floor, 13X9
- Bathroom #3: Second Floor
- Kitchen: First Floor
- Laundry Room: First Floor, 9X7
- Living Room: First Floor, 24X15
- Master Bedroom: Second Floor, 20X15
- Master Bedroom Description: Bathroom - Full, Skylight, Ceiling - Cathedral, Ceiling Fan(s), Closet - Walk-in, Closet/Cabinets - Custom Built, Flooring - Hardwood, Cable Hookup, Dressing Room
- Dining Room: First Floor, 15X13
- Family Room: First Floor, 25X13
Exterior Features
- Roof: Asphalt/Fiberglass Shingles
- Construction: Frame
- Exterior: Wood, Stone
- Exterior Features: Deck, Patio, Balcony, Gutters, Professional Landscaping, Screens
- Foundation: Poured Concrete
Garage/Parking
- Garage Parking: Attached, Garage Door Opener
- Garage Spaces: 2
- Parking: Off-Street, Paved Driveway
- Parking Spaces: 10
Utilities
- Cooling: Central Air
- Heating: Forced Air, Gas
- Cooling Zones: 2
- Heat Zones: 2
- Hot Water: Natural Gas
- Utility Connections: for Gas Range, for Electric Oven, for Gas Dryer, Icemaker Connection
Condo/Co-op/Association
- HOA: No
Schools
- Elementary School: East Elementary
- Middle School: Sharon
- High School: Sharon
Lot Info
- Assessor Parcel Number: M:064 B:081 L:000
Ownership History
Purchase Details
Home Financials for this Owner
Home Financials are based on the most recent Mortgage that was taken out on this home.Purchase Details
Home Financials for this Owner
Home Financials are based on the most recent Mortgage that was taken out on this home.Purchase Details
Home Financials for this Owner
Home Financials are based on the most recent Mortgage that was taken out on this home.Similar Homes in Sharon, MA
Home Values in the Area
Average Home Value in this Area
Purchase History
| Date | Type | Sale Price | Title Company |
|---|---|---|---|
| Not Resolvable | $820,000 | None Available | |
| Not Resolvable | $849,000 | -- | |
| Deed | $350,000 | -- |
Mortgage History
| Date | Status | Loan Amount | Loan Type |
|---|---|---|---|
| Previous Owner | $656,000 | New Conventional | |
| Previous Owner | $679,200 | Purchase Money Mortgage | |
| Previous Owner | $196,000 | No Value Available | |
| Previous Owner | $200,000 | No Value Available | |
| Previous Owner | $214,600 | Purchase Money Mortgage | |
| Previous Owner | $80,400 | No Value Available |
Property History
| Date | Event | Price | Change | Sq Ft Price |
|---|---|---|---|---|
| 01/28/2020 01/28/20 | Sold | $820,000 | -6.3% | $238 / Sq Ft |
| 12/14/2019 12/14/19 | Pending | -- | -- | -- |
| 08/06/2019 08/06/19 | For Sale | $875,000 | +3.1% | $254 / Sq Ft |
| 08/25/2015 08/25/15 | Sold | $849,000 | 0.0% | $246 / Sq Ft |
| 07/31/2015 07/31/15 | Off Market | $849,000 | -- | -- |
| 07/30/2015 07/30/15 | Pending | -- | -- | -- |
| 06/27/2015 06/27/15 | Off Market | $849,000 | -- | -- |
| 05/20/2015 05/20/15 | Price Changed | $879,900 | -0.6% | $255 / Sq Ft |
| 05/19/2015 05/19/15 | Price Changed | $884,900 | -4.3% | $257 / Sq Ft |
| 05/07/2015 05/07/15 | For Sale | $925,000 | -- | $268 / Sq Ft |
Tax History Compared to Growth
Tax History
| Year | Tax Paid | Tax Assessment Tax Assessment Total Assessment is a certain percentage of the fair market value that is determined by local assessors to be the total taxable value of land and additions on the property. | Land | Improvement |
|---|---|---|---|---|
| 2025 | $19,480 | $1,114,400 | $510,000 | $604,400 |
| 2024 | $18,665 | $1,061,700 | $467,800 | $593,900 |
| 2023 | $17,620 | $947,800 | $437,300 | $510,500 |
| 2022 | $16,791 | $850,200 | $364,400 | $485,800 |
| 2021 | $16,646 | $814,800 | $343,900 | $470,900 |
| 2020 | $16,004 | $842,300 | $371,400 | $470,900 |
| 2019 | $16,712 | $861,000 | $355,400 | $505,600 |
| 2018 | $16,542 | $854,000 | $348,400 | $505,600 |
| 2017 | $16,306 | $831,100 | $325,500 | $505,600 |
| 2016 | $15,817 | $786,500 | $325,500 | $461,000 |
| 2015 | $14,858 | $731,900 | $288,300 | $443,600 |
| 2014 | $13,773 | $670,200 | $262,100 | $408,100 |
Agents Affiliated with this Home
-
Stephanie Kaplan Hamilton

Seller's Agent in 2020
Stephanie Kaplan Hamilton
Coldwell Banker Realty - Sharon
(617) 828-0193
6 in this area
20 Total Sales
-
Sumana Veerabhadrappa

Buyer's Agent in 2020
Sumana Veerabhadrappa
Coldwell Banker Realty - Sharon
(781) 366-7041
21 in this area
48 Total Sales
-
Susan Gooltz

Seller's Agent in 2015
Susan Gooltz
Coldwell Banker Realty - Sharon
(617) 947-0163
8 in this area
31 Total Sales
Map
Source: MLS Property Information Network (MLS PIN)
MLS Number: 71832364
APN: SHAR-000064-000081
