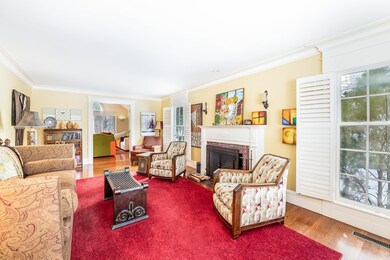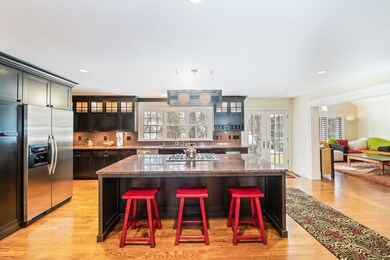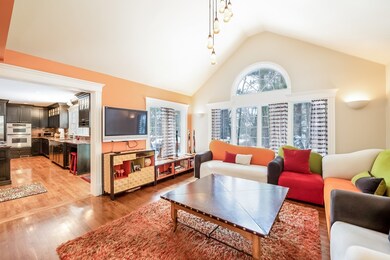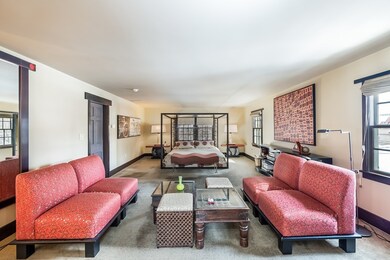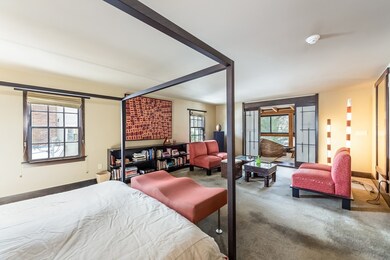
16 Kingswood Rd Auburndale, MA 02466
Auburndale NeighborhoodEstimated Value: $2,416,208 - $2,785,000
Highlights
- River View
- Landscaped Professionally
- Wood Flooring
- C.C. Burr Rated A
- Deck
- Porch
About This Home
As of May 2019A stunner on the Islington Peninsula for the most discerning buyer. Beyond the spacious farmer's porch, this traditional and contemporary, thoughtfully renovated home offers a gracious foyer, formal living room with fireplace and dining room with custom built-in storage. Enjoy tranquil wooded views from the family room and sun-splashed kitchen with access to the large deck. The second floor features a large, spa-like Master Suite with custom meditation porch- hand built in Vermont and reassembled at the home. Retractable Shoji doors offer peeks of the Charles River and backyard including a sculpture by Eric O'Leary whose pieces are part of the MFA's permanent collection. Two family bedrooms and full bath round out the second floor. The third floor features two bedrooms and full bath. The sense of community on the peninsula, as featured on CBS Sunday Morning, is unrivaled. Welcome home.
Home Details
Home Type
- Single Family
Est. Annual Taxes
- $21,438
Year Built
- Built in 1940
Lot Details
- Landscaped Professionally
- Sprinkler System
- Property is zoned SR3
Parking
- 1 Car Garage
Property Views
- River Views
Flooring
- Wood
- Wall to Wall Carpet
Outdoor Features
- Deck
- Rain Gutters
- Porch
Utilities
- Forced Air Heating and Cooling System
- Heating System Uses Gas
- Radiant Heating System
- Natural Gas Water Heater
- Cable TV Available
Additional Features
- Basement
Listing and Financial Details
- Assessor Parcel Number S:41 B:027 L:0028
Ownership History
Purchase Details
Home Financials for this Owner
Home Financials are based on the most recent Mortgage that was taken out on this home.Similar Homes in the area
Home Values in the Area
Average Home Value in this Area
Purchase History
| Date | Buyer | Sale Price | Title Company |
|---|---|---|---|
| Kutty Ajakumar | $1,849,000 | -- |
Mortgage History
| Date | Status | Borrower | Loan Amount |
|---|---|---|---|
| Open | Kutty Ajaykumar | $1,210,000 | |
| Closed | Kutty Ajakumar | $1,219,200 | |
| Previous Owner | Leifer Neil T | $275,000 | |
| Previous Owner | Leifer Neil T | $260,000 | |
| Previous Owner | Leifer Neil T | $20,000 | |
| Previous Owner | Schofield Edward B | $90,000 |
Property History
| Date | Event | Price | Change | Sq Ft Price |
|---|---|---|---|---|
| 05/31/2019 05/31/19 | Sold | $1,849,000 | 0.0% | $410 / Sq Ft |
| 03/27/2019 03/27/19 | Pending | -- | -- | -- |
| 03/20/2019 03/20/19 | For Sale | $1,849,000 | -- | $410 / Sq Ft |
Tax History Compared to Growth
Tax History
| Year | Tax Paid | Tax Assessment Tax Assessment Total Assessment is a certain percentage of the fair market value that is determined by local assessors to be the total taxable value of land and additions on the property. | Land | Improvement |
|---|---|---|---|---|
| 2025 | $21,438 | $2,187,500 | $984,100 | $1,203,400 |
| 2024 | $20,728 | $2,123,800 | $955,400 | $1,168,400 |
| 2023 | $20,052 | $1,969,700 | $732,000 | $1,237,700 |
| 2022 | $19,186 | $1,823,800 | $677,800 | $1,146,000 |
| 2021 | $18,514 | $1,720,600 | $639,400 | $1,081,200 |
| 2020 | $17,081 | $1,636,100 | $639,400 | $996,700 |
| 2019 | $16,599 | $1,588,400 | $620,800 | $967,600 |
| 2018 | $16,308 | $1,507,200 | $562,400 | $944,800 |
| 2017 | $15,812 | $1,421,900 | $530,600 | $891,300 |
| 2016 | $15,123 | $1,328,900 | $495,900 | $833,000 |
| 2015 | $14,420 | $1,242,000 | $463,500 | $778,500 |
Agents Affiliated with this Home
-
Ilene Solomon

Seller's Agent in 2019
Ilene Solomon
Coldwell Banker Realty - Newton
(617) 969-2447
19 in this area
179 Total Sales
-
Barrie Wheeler

Buyer's Agent in 2019
Barrie Wheeler
Hammond Residential Real Estate
(617) 549-6565
80 Total Sales
Map
Source: MLS Property Information Network (MLS PIN)
MLS Number: 72468278
APN: NEWT-000041-000027-000028
- 304 Islington Rd
- 85 Kingswood Rd
- 21 Edgewater Park
- 31 Chaske Ave
- 74 W Pine St
- 85 Knollwood Dr
- 2171 Commonwealth Ave
- 219 Melrose St Unit 1
- 217 Melrose St Unit 217
- 2202 Commonwealth Ave Unit 4
- 218 Melrose St
- 57 Freeman St
- 707 South St
- 17 Staniford St
- 7 Johnson Place Unit 7
- 25-27 Johnson Place
- 27 Johnson Place Unit 27
- 25 Johnson Place
- 4 Prescott Ln
- 5 Ionia St
- 16 Kingswood Rd
- 22 Kingswood Rd
- 215 Islington Rd
- 221 Islington Rd
- 28 Kingswood Rd
- 301 Islington Rd
- 15 Kingswood Rd
- 34 Kingswood Rd
- 9 Kingswood Rd
- 21 Kingswood Rd
- 227 Islington Rd
- 200 Islington Rd
- 27 Kingswood Rd
- 203 Islington Rd
- 222 Islington Rd
- 300 Islington Rd
- 40 Kingswood Rd
- 235 Islington Rd
- 35 Kingswood Rd
- 194 Islington Rd

