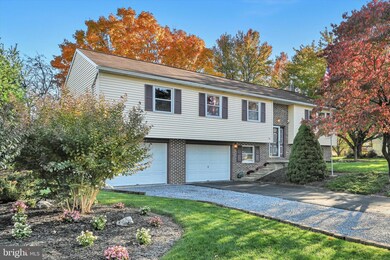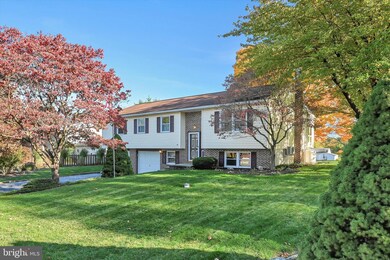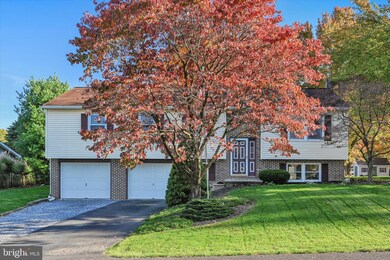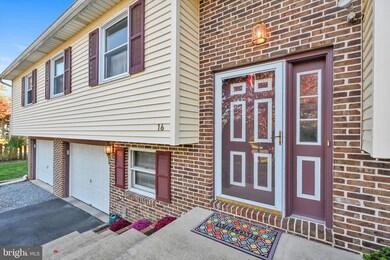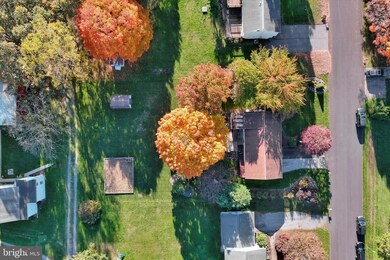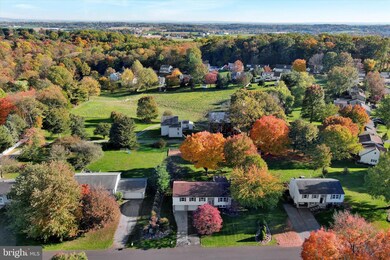
16 Knollwood Dr Lititz, PA 17543
Lexington NeighborhoodHighlights
- Wood Flooring
- No HOA
- Living Room
- Sun or Florida Room
- 2 Car Attached Garage
- En-Suite Primary Bedroom
About This Home
As of November 2023Welcome to Deer Run Estates, where the best of two worlds awaits... First, this well maintained home is in a quiet neighborhood where you can escape the stresses of a busy world. Second, the home is a short 6 minute drive to downtown Lititz where you can easily visit all of the wonderful amenities of this very popular small town. Stay in town as long as you like before retreating to your quiet oasis. Inside, there is a lot to enjoy, including a bright attractive sunroom overlooking the vast level back yard, and a spacious family room kept toasty warm by a propane stove. Four bedrooms offer versatility if you need a home office, craft room, guest room, or simply extra storage. The addition of a second attached garage with a room above offers unique possibilities. The room above the garage is accessible from the steps in the backyard and is currently used as a work room. There is a door frame already installed behind the wall of this room. Inquire to your favorite contractor as to how this space can become part of the main house. The potential exists to create a wonderful Primary Suite with its own Primary Bath and Walk-In Closet by combining one of the bedrooms inside with this bonus room above the garage. This value added opportunity is a rare find at this price point.
Last Agent to Sell the Property
Berkshire Hathaway HomeServices Homesale Realty License #RS347419 Listed on: 10/26/2023

Home Details
Home Type
- Single Family
Est. Annual Taxes
- $4,140
Year Built
- Built in 1984
Lot Details
- 0.46 Acre Lot
- Property is in excellent condition
Parking
- 2 Car Attached Garage
- Garage Door Opener
- Gravel Driveway
Home Design
- Split Foyer
- Brick Exterior Construction
- Block Foundation
- Frame Construction
- Shingle Roof
- Vinyl Siding
- Stucco
Interior Spaces
- Property has 2 Levels
- Replacement Windows
- Family Room
- Living Room
- Dining Room
- Sun or Florida Room
- Stove
Flooring
- Wood
- Carpet
- Vinyl
Bedrooms and Bathrooms
- En-Suite Primary Bedroom
Laundry
- Dryer
- Washer
Finished Basement
- Heated Basement
- Garage Access
- Rear Basement Entry
- Laundry in Basement
- Natural lighting in basement
Schools
- John Beck Elementary School
- Warwick Middle School
- Warwick Senior High School
Utilities
- Ductless Heating Or Cooling System
- Electric Baseboard Heater
- 200+ Amp Service
- Propane
- Well
- Electric Water Heater
Community Details
- No Home Owners Association
- Deer Run Estates Subdivision
Listing and Financial Details
- Assessor Parcel Number 600-85454-0-0000
Ownership History
Purchase Details
Home Financials for this Owner
Home Financials are based on the most recent Mortgage that was taken out on this home.Similar Homes in Lititz, PA
Home Values in the Area
Average Home Value in this Area
Purchase History
| Date | Type | Sale Price | Title Company |
|---|---|---|---|
| Deed | $380,000 | Homesale Settlement Services |
Mortgage History
| Date | Status | Loan Amount | Loan Type |
|---|---|---|---|
| Open | $235,000 | New Conventional | |
| Previous Owner | $292,000 | New Conventional | |
| Previous Owner | $50,000 | Credit Line Revolving |
Property History
| Date | Event | Price | Change | Sq Ft Price |
|---|---|---|---|---|
| 11/22/2023 11/22/23 | Sold | $380,000 | +16.9% | $214 / Sq Ft |
| 10/31/2023 10/31/23 | Pending | -- | -- | -- |
| 10/26/2023 10/26/23 | For Sale | $325,000 | -- | $183 / Sq Ft |
Tax History Compared to Growth
Tax History
| Year | Tax Paid | Tax Assessment Tax Assessment Total Assessment is a certain percentage of the fair market value that is determined by local assessors to be the total taxable value of land and additions on the property. | Land | Improvement |
|---|---|---|---|---|
| 2024 | $4,160 | $212,200 | $64,100 | $148,100 |
| 2023 | $4,141 | $212,200 | $64,100 | $148,100 |
| 2022 | $4,141 | $212,200 | $64,100 | $148,100 |
| 2021 | $4,141 | $212,200 | $64,100 | $148,100 |
| 2020 | $4,141 | $212,200 | $64,100 | $148,100 |
| 2019 | $4,141 | $212,200 | $64,100 | $148,100 |
| 2018 | $3,360 | $212,200 | $64,100 | $148,100 |
| 2017 | $3,736 | $150,900 | $38,900 | $112,000 |
| 2016 | $3,736 | $150,900 | $38,900 | $112,000 |
| 2015 | $605 | $150,900 | $38,900 | $112,000 |
| 2014 | $2,860 | $150,900 | $38,900 | $112,000 |
Agents Affiliated with this Home
-

Seller's Agent in 2023
Michael Lombardo
Berkshire Hathaway HomeServices Homesale Realty
(717) 341-0961
3 in this area
88 Total Sales
-

Buyer's Agent in 2023
Colleen Davis
Berkshire Hathaway HomeServices Homesale Realty
(717) 723-5619
1 in this area
41 Total Sales
Map
Source: Bright MLS
MLS Number: PALA2042706
APN: 600-85454-0-0000
- 232 W Side Dr
- 333 Cameron Ln Unit DEVONSHIRE
- 333 Cameron Ln Unit NOTTINGHAM
- 333 Cameron Ln Unit SAVANNAH
- 333 Cameron Ln Unit HAWTHORNE
- 333 Cameron Ln Unit SEBASTIAN
- 14 Crimson Ln
- 828 Pine Hill Rd
- 660 Snyder Hill Rd
- 18 Brookview Dr
- 140 Laurie Ln
- 138 Laurie Ln
- 1407 Brunnerville Rd
- 52 Brookfield Rd
- 32 Duffield Dr
- 42 Brookfield Rd
- 233 Cardinal Rd
- 15 Limestone Ct
- 10 Farm Ln
- 541 Furnace Hills Pike Unit 1

