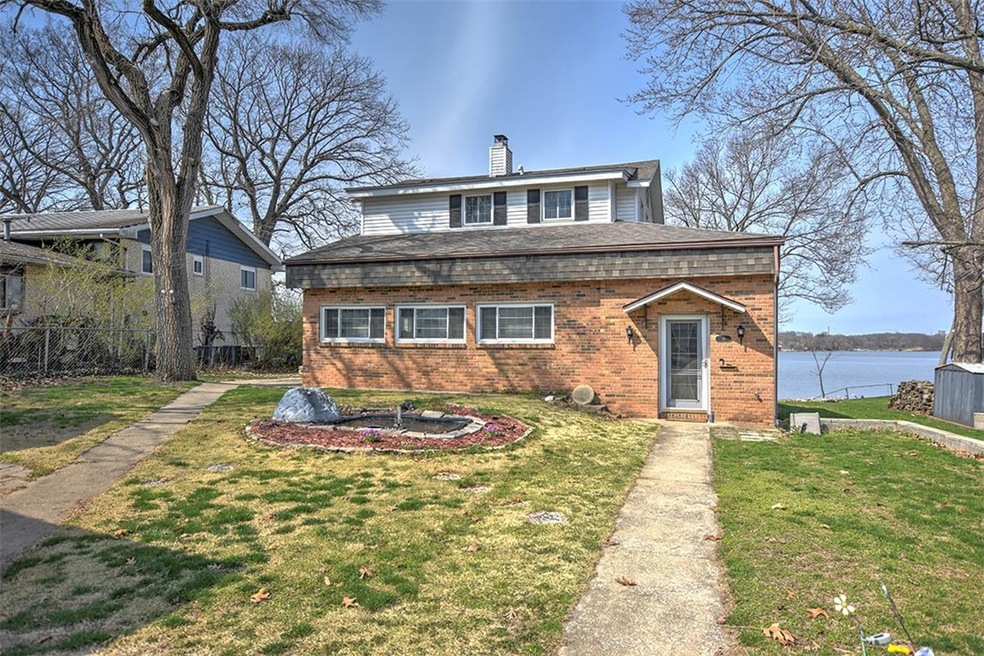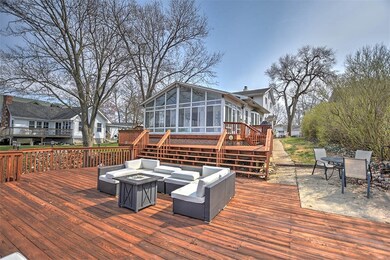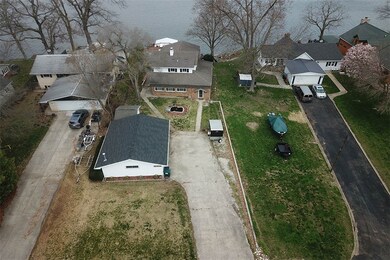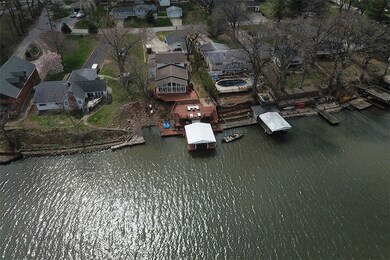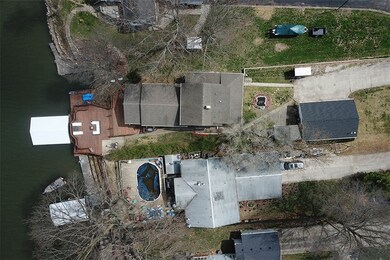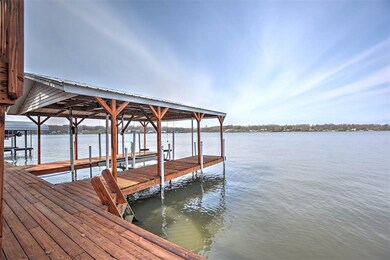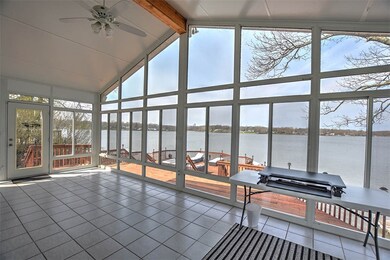
16 Lake Crest Dr Decatur, IL 62521
Bayview NeighborhoodEstimated Value: $306,000 - $350,000
Highlights
- Docks
- Waterfront
- Deck
- Lake View
- Lake Privileges
- Sun or Florida Room
About This Home
As of July 2020LAKE! Views second to none! HUGE deck overlooking the water which has been completely restored and re stained. Boat dock with automatic lift, with remote. Lift has interchangeable attachments for different boats. Theres also an aerator, a jet ski lift and dock side storage. Enjoy lake views inside the house from the massive family room. Theres 2 brand new, updated bathrooms. An updated kitchen,replacement windows throughout, as well as newer furnace and AC. You can also enjoy the wonderful wood burning fireplace! 2 and half car detached garage with a brand new roof on it. Theres also good size storage/utility shed. Home warranty included! $2k flooring allowance with appropriate offer. Pool table, shuffle board table and deck furniture can stay.
Last Listed By
William Hart
RE/MAX Executives Plus License #475178845 Listed on: 04/01/2020

Home Details
Home Type
- Single Family
Est. Annual Taxes
- $9,269
Year Built
- Built in 1940
Lot Details
- 0.29 Acre Lot
- Waterfront
Parking
- 2 Car Detached Garage
Home Design
- Bungalow
- Brick Exterior Construction
- Shingle Roof
- Vinyl Siding
Interior Spaces
- 2,994 Sq Ft Home
- 2-Story Property
- Wood Burning Fireplace
- Replacement Windows
- Sun or Florida Room
- Lake Views
- Unfinished Basement
- Partial Basement
- Closed Circuit Camera
Kitchen
- Oven
- Microwave
- Dishwasher
Bedrooms and Bathrooms
- 3 Bedrooms
- En-Suite Primary Bedroom
- 3 Full Bathrooms
Laundry
- Laundry on main level
- Dryer
- Washer
Outdoor Features
- Docks
- Lake Privileges
- Deck
- Enclosed patio or porch
Utilities
- Forced Air Heating and Cooling System
- Heating System Uses Gas
- Gas Water Heater
- Water Softener
Listing and Financial Details
- Assessor Parcel Number 04-13-18-452-007
Ownership History
Purchase Details
Home Financials for this Owner
Home Financials are based on the most recent Mortgage that was taken out on this home.Purchase Details
Home Financials for this Owner
Home Financials are based on the most recent Mortgage that was taken out on this home.Purchase Details
Similar Homes in Decatur, IL
Home Values in the Area
Average Home Value in this Area
Purchase History
| Date | Buyer | Sale Price | Title Company |
|---|---|---|---|
| Gause Marsha D | $235,000 | None Available | |
| Neill Eric | $220,000 | None Available | |
| -- | $145,000 | -- |
Mortgage History
| Date | Status | Borrower | Loan Amount |
|---|---|---|---|
| Open | Gause Marsha D | $223,250 | |
| Previous Owner | Neill Eric | $214,300 | |
| Previous Owner | Robertson Kim A | $80,000 | |
| Previous Owner | Robertson Kim A | $48,000 |
Property History
| Date | Event | Price | Change | Sq Ft Price |
|---|---|---|---|---|
| 07/15/2020 07/15/20 | Sold | $235,000 | -4.1% | $78 / Sq Ft |
| 05/30/2020 05/30/20 | Pending | -- | -- | -- |
| 04/01/2020 04/01/20 | For Sale | $245,000 | +11.4% | $82 / Sq Ft |
| 05/18/2018 05/18/18 | Sold | $220,000 | -8.3% | $73 / Sq Ft |
| 04/28/2018 04/28/18 | Pending | -- | -- | -- |
| 02/26/2018 02/26/18 | For Sale | $239,900 | -- | $80 / Sq Ft |
Tax History Compared to Growth
Tax History
| Year | Tax Paid | Tax Assessment Tax Assessment Total Assessment is a certain percentage of the fair market value that is determined by local assessors to be the total taxable value of land and additions on the property. | Land | Improvement |
|---|---|---|---|---|
| 2023 | $9,269 | $99,133 | $26,249 | $72,884 |
| 2022 | $7,921 | $83,450 | $24,289 | $59,161 |
| 2021 | $7,402 | $77,935 | $22,684 | $55,251 |
| 2020 | $0 | $74,317 | $21,631 | $52,686 |
| 2019 | $3,104 | $74,317 | $21,631 | $52,686 |
| 2018 | $3,104 | $71,406 | $15,469 | $55,937 |
| 2017 | $6,527 | $73,312 | $15,882 | $57,430 |
| 2016 | $7,191 | $74,060 | $16,044 | $58,016 |
| 2015 | $6,823 | $72,750 | $15,760 | $56,990 |
| 2014 | $6,330 | $72,030 | $15,604 | $56,426 |
| 2013 | $6,562 | $74,735 | $16,190 | $58,545 |
Agents Affiliated with this Home
-

Seller's Agent in 2020
William Hart
RE/MAX
(217) 412-0590
2 in this area
150 Total Sales
-
N
Buyer's Agent in 2020
Non Member
Central Illinois Board of REALTORS
-
Michael Sexton
M
Seller's Agent in 2018
Michael Sexton
Brinkoetter REALTORS®
(217) 433-1062
1 in this area
170 Total Sales
Map
Source: Central Illinois Board of REALTORS®
MLS Number: 6200984
APN: 04-13-18-452-007
- 53 Norwood Dr
- 13 Circle Dr
- 993 S Cedar Hill Dr
- 3319 E Oakwood Ave
- 3223 E Oakwood Ave
- 2839 E Wood St
- 360 N 34th St
- 3506 E Leafdale Ave
- 3254 E Fulton Ave
- 3234 E Fulton Ave
- 4422 Mount Vernon Place
- 203 S 25th St
- 2445 E Wood St
- 1827 S Albany Ct
- 1172 Buckeye Ln
- 805 N 33rd St
- 111 S 24th+520 E Division+870 N Union St
- 505 S 23rd St
- 410 Lakeview Ln
- 1745 S 44th St
- 16 Lake Crest Dr
- 14 Lake Crest Dr
- 20 Lake Crest Dr
- 12 Lake Crest Dr
- 22 Lake Crest Dr
- 10 Lake Crest Dr
- 17 Lake Crest Dr
- 8 Lake Crest Dr
- 17 N Country Club Rd
- 13 Lake Crest Dr
- 23 N Country Club Rd
- 6 Lake Crest Dr
- 15 N Country Club Rd
- 21 N Country Club Rd
- 25 N Country Club Rd
- 1 Lake Crest Dr
- 4 Lake Crest Dr
- 13 N Country Club Rd
- 2 Lake Crest Dr
- 2 Lake Crest Point
