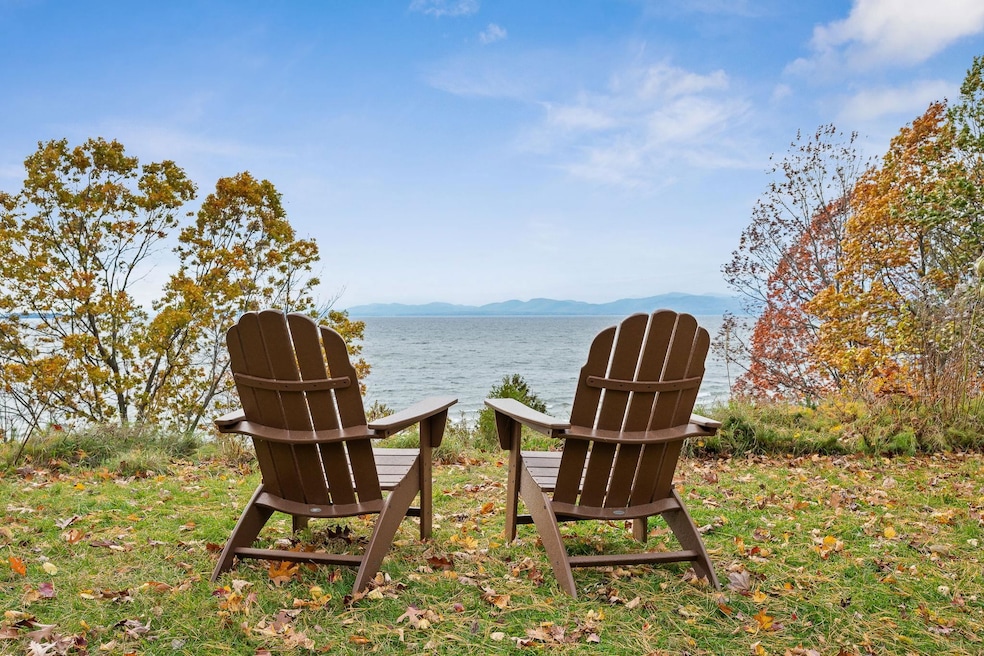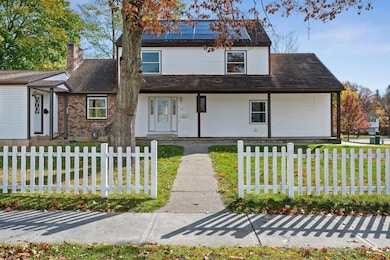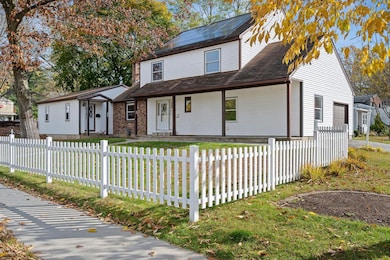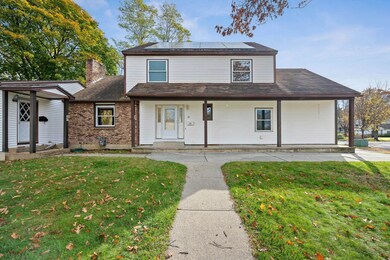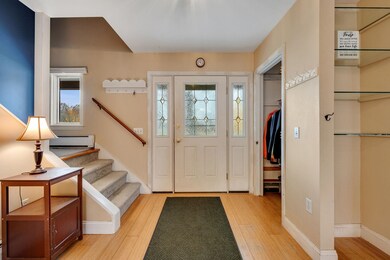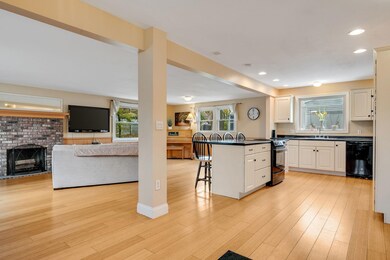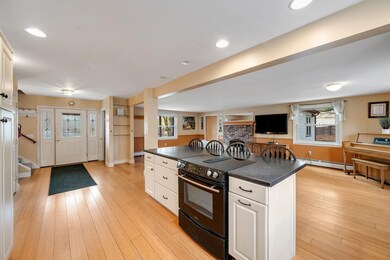16 Lakewood Pkwy Burlington, VT 05408
New North End NeighborhoodEstimated payment $5,014/month
Highlights
- Community Beach Access
- Solar Power System
- Lake, Pond or Stream
- Water Access
- Colonial Architecture
- 3-minute walk to Ethan Allen Park
About This Home
If you’ve been dreaming of Lakewood Estates, this is your moment. 16 Lakewood Parkway isn’t just a home, it’s nearly 3,000 sq ft of space, light, and possibility in one of Burlington’s most sought-after neighborhoods. Step inside and feel it immediately: a sun-drenched main level with living, dining, and kitchen areas that flow effortlessly, plus a first-floor bedroom that’s perfect for guests, a home office, or your own personal retreat. Upstairs, three bedrooms, including a peaceful primary suite with private bath, provide sanctuary at the end of the day. And the attached one-bedroom apartment? Complete with its own kitchen and bath, it’s ideal for in-laws, guests, or rental income, a rare bonus that elevates this home above the rest. Outside, the .29-acre lot is private yet inviting, ready for gardens, play, or just soaking in the quiet beauty of Lakewood Estates. A one-car garage and ample storage make it as practical as it is charming. Living here isn’t just about the home it’s about the lifestyle: private neighborhood beach access, a shared green overlooking Lake Champlain, and a vibrant, friendly community, all just minutes from Burlington’s bike path, beaches, grocery shopping, a handful of restaurants, and downtown. Listed as Multi-family MLS 5067691
Open House Schedule
-
Sunday, November 23, 20251:00 to 3:00 pm11/23/2025 1:00:00 PM +00:0011/23/2025 3:00:00 PM +00:00Add to Calendar
Home Details
Home Type
- Single Family
Est. Annual Taxes
- $11,434
Year Built
- Built in 1971
Lot Details
- 0.29 Acre Lot
- Corner Lot
Parking
- 1 Car Garage
- Driveway
Home Design
- Colonial Architecture
- Shingle Roof
- Vinyl Siding
Interior Spaces
- Property has 2 Levels
- Living Room
- Wood Flooring
Kitchen
- Microwave
- Dishwasher
Bedrooms and Bathrooms
- 5 Bedrooms
- En-Suite Primary Bedroom
- En-Suite Bathroom
- Walk-In Closet
- In-Law or Guest Suite
Laundry
- Laundry Room
- Dryer
- Washer
Basement
- Basement Fills Entire Space Under The House
- Interior Basement Entry
Outdoor Features
- Water Access
- Shared Private Water Access
- Lake, Pond or Stream
Utilities
- Baseboard Heating
- Hot Water Heating System
- Cable TV Available
Additional Features
- Solar Power System
- Accessory Dwelling Unit (ADU)
Community Details
Overview
- Lakewood Estates Subdivision
Recreation
- Mooring Area
- Community Beach Access
Map
Home Values in the Area
Average Home Value in this Area
Tax History
| Year | Tax Paid | Tax Assessment Tax Assessment Total Assessment is a certain percentage of the fair market value that is determined by local assessors to be the total taxable value of land and additions on the property. | Land | Improvement |
|---|---|---|---|---|
| 2024 | $11,599 | $479,900 | $154,000 | $325,900 |
| 2023 | $10,140 | $479,900 | $154,000 | $325,900 |
| 2022 | $10,066 | $479,900 | $154,000 | $325,900 |
| 2021 | $10,201 | $479,900 | $154,000 | $325,900 |
| 2020 | $8,646 | $292,300 | $90,200 | $202,100 |
| 2019 | $8,216 | $292,300 | $90,200 | $202,100 |
| 2018 | $7,846 | $292,300 | $90,200 | $202,100 |
| 2017 | $7,575 | $292,300 | $90,200 | $202,100 |
| 2016 | $7,337 | $292,300 | $90,200 | $202,100 |
Property History
| Date | Event | Price | List to Sale | Price per Sq Ft |
|---|---|---|---|---|
| 10/29/2025 10/29/25 | For Sale | $799,000 | -- | $269 / Sq Ft |
Purchase History
| Date | Type | Sale Price | Title Company |
|---|---|---|---|
| Grant Deed | $255,000 | -- |
Source: PrimeMLS
MLS Number: 5067692
APN: (035) 033-1-043-000
- 4 Rock Point Rd
- 1424 North Ave Unit 1424 1/2
- 91 Faith St Unit 91
- 70 Cambrian Way
- 237 North Ave
- 22 Ward St
- 20 Ward St Unit 20 B
- 56 Drew St
- 192 Park St Unit 1
- 85 North Ave
- 162 Park St Unit 1
- 92 Saint Louis St Unit 92 Saint Louis Street
- 58 Lafountain St Unit 58
- 59 Saint Mary St Unit 2
- 30 Front St Unit A
- 77 Archibald St Unit 1
- 22 Decatur St Unit 22
- 37 Decatur St
- 237 N Winooski Ave
- 180 N Winooski Ave Unit 101
