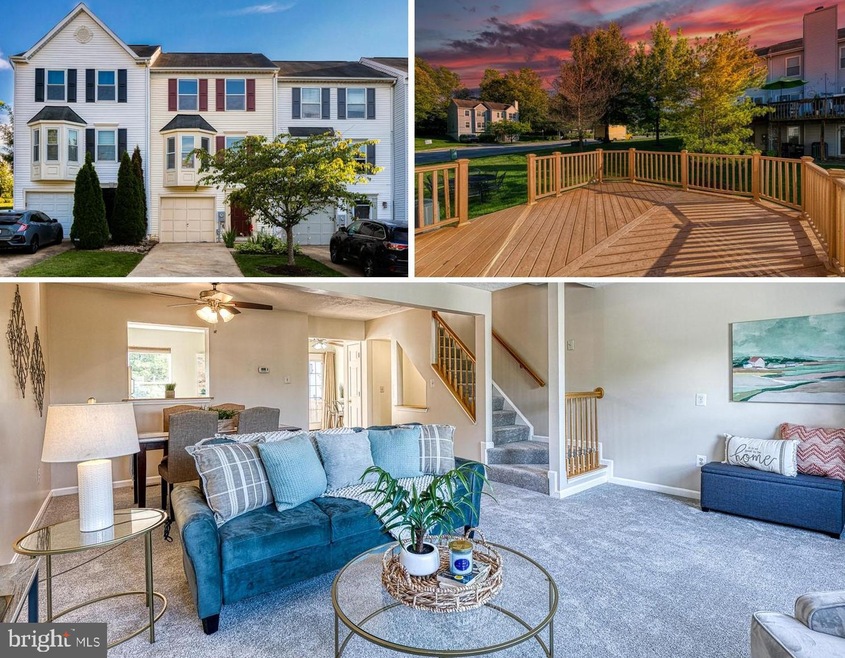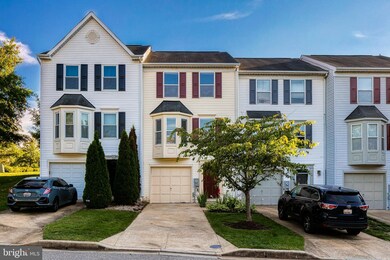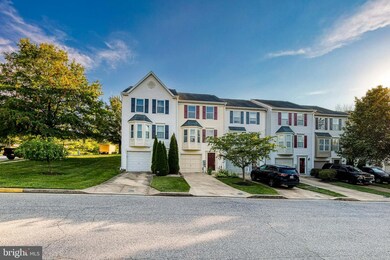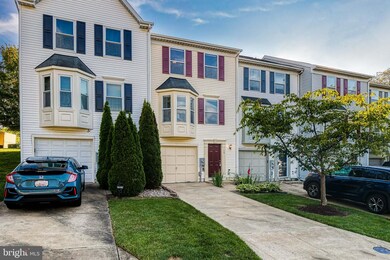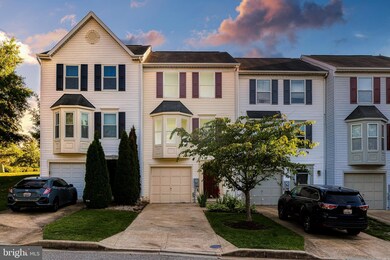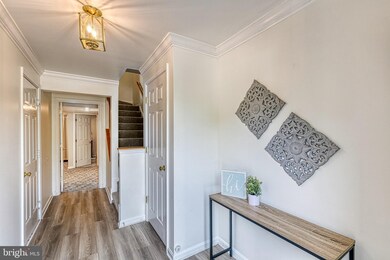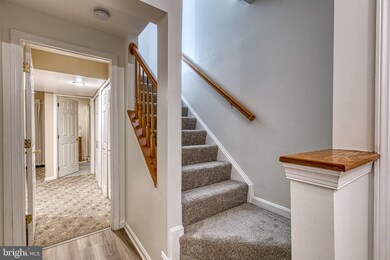
16 Lanhill Ct Unit 16 Halethorpe, MD 21227
Highlights
- Open Floorplan
- Deck
- Attic
- Colonial Architecture
- Cathedral Ceiling
- Jogging Path
About This Home
As of August 2023Absolutely charming garage townhome located in the sought-after Riverchase community!! Open concept floor plan offers an abundance of natural lighting with brand new roof, new carpet and fresh neutral paint throughout. The bright & airy living room flows into a spacious dining area and eat-in kitchen. Ample counter and cabinet space in kitchen with access to the expansive deck-perfect for entertaining guests or enjoying a morning cup of coffee! Upper level features two huge master suites with private baths, soaring ceilings, surprisingly deep closets, and ceiling fans for year-round comfort. The lower level boasts a full bath and an additional third bedroom, den, rec room, home office or more!! Hassle-free parking with the attached garage and private driveway. Great location, conveniently located near the Guinness Open Gate Brewery, Patapsco Valley State Park, and Relay Elementary. Enjoy a variety of shopping, dining, and entertainment just mins away. Easy commuter access to I-95, I-195, I-295, and I-695. Just a short drive or Uber to UMBC, MARC commuter rail and BWI Airport. Maintenance free - grass/trimming, snow removal and exterior building maintenance covered by Condo Association. This is truly a place to call home!
Townhouse Details
Home Type
- Townhome
Est. Annual Taxes
- $3,431
Year Built
- Built in 1993
Lot Details
- 566 Sq Ft Lot
- Backs To Open Common Area
- Landscaped
- No Through Street
- Front Yard
- Property is in very good condition
HOA Fees
- $210 Monthly HOA Fees
Parking
- 1 Car Direct Access Garage
- 2 Driveway Spaces
- Front Facing Garage
- Garage Door Opener
Home Design
- Colonial Architecture
- Shingle Roof
- Vinyl Siding
- Concrete Perimeter Foundation
Interior Spaces
- Property has 3 Levels
- Open Floorplan
- Cathedral Ceiling
- Ceiling Fan
- Double Pane Windows
- Bay Window
- Six Panel Doors
- Combination Dining and Living Room
- Attic
Kitchen
- Eat-In Kitchen
- Electric Oven or Range
- Built-In Microwave
- Dishwasher
- Disposal
Flooring
- Carpet
- Ceramic Tile
- Vinyl
Bedrooms and Bathrooms
- En-Suite Bathroom
- Bathtub with Shower
Laundry
- Dryer
- Washer
Finished Basement
- Walk-Out Basement
- Basement Fills Entire Space Under The House
- Interior and Front Basement Entry
- Garage Access
- Laundry in Basement
- Basement Windows
Outdoor Features
- Deck
Schools
- Relay Elementary School
Utilities
- Central Air
- Heat Pump System
- Electric Water Heater
Listing and Financial Details
- Assessor Parcel Number 04132200014733
Community Details
Overview
- Association fees include lawn maintenance, common area maintenance, insurance, snow removal, trash, exterior building maintenance
- Riverchase Subdivision
- Property Manager
Recreation
- Jogging Path
Pet Policy
- Dogs and Cats Allowed
Ownership History
Purchase Details
Home Financials for this Owner
Home Financials are based on the most recent Mortgage that was taken out on this home.Purchase Details
Home Financials for this Owner
Home Financials are based on the most recent Mortgage that was taken out on this home.Purchase Details
Home Financials for this Owner
Home Financials are based on the most recent Mortgage that was taken out on this home.Purchase Details
Home Financials for this Owner
Home Financials are based on the most recent Mortgage that was taken out on this home.Purchase Details
Purchase Details
Similar Homes in the area
Home Values in the Area
Average Home Value in this Area
Purchase History
| Date | Type | Sale Price | Title Company |
|---|---|---|---|
| Deed | $345,000 | None Listed On Document | |
| Deed | $281,500 | Prestige T&E Llc | |
| Deed | $233,595 | -- | |
| Deed | $233,595 | -- | |
| Deed | $233,595 | Lakeside Title Company | |
| Deed | $233,595 | -- | |
| Deed | $233,595 | -- | |
| Deed | $111,500 | -- | |
| Deed | $105,200 | -- |
Mortgage History
| Date | Status | Loan Amount | Loan Type |
|---|---|---|---|
| Open | $306,900 | New Conventional | |
| Previous Owner | $253,350 | New Conventional | |
| Previous Owner | $175,150 | New Conventional | |
| Previous Owner | $175,150 | New Conventional |
Property History
| Date | Event | Price | Change | Sq Ft Price |
|---|---|---|---|---|
| 08/14/2023 08/14/23 | Sold | $345,000 | 0.0% | $212 / Sq Ft |
| 07/20/2023 07/20/23 | Pending | -- | -- | -- |
| 07/17/2023 07/17/23 | Off Market | $345,000 | -- | -- |
| 07/14/2023 07/14/23 | For Sale | $324,000 | +15.1% | $199 / Sq Ft |
| 11/03/2021 11/03/21 | Sold | $281,500 | 0.0% | $197 / Sq Ft |
| 10/05/2021 10/05/21 | Price Changed | $281,500 | +0.5% | $197 / Sq Ft |
| 09/28/2021 09/28/21 | Price Changed | $280,000 | +3.7% | $196 / Sq Ft |
| 09/24/2021 09/24/21 | For Sale | $269,900 | 0.0% | $189 / Sq Ft |
| 12/13/2018 12/13/18 | Rented | $1,825 | 0.0% | -- |
| 11/14/2018 11/14/18 | For Rent | $1,825 | -2.7% | -- |
| 10/08/2015 10/08/15 | Rented | $1,875 | +1.4% | -- |
| 09/24/2015 09/24/15 | Under Contract | -- | -- | -- |
| 08/27/2015 08/27/15 | For Rent | $1,850 | -- | -- |
Tax History Compared to Growth
Tax History
| Year | Tax Paid | Tax Assessment Tax Assessment Total Assessment is a certain percentage of the fair market value that is determined by local assessors to be the total taxable value of land and additions on the property. | Land | Improvement |
|---|---|---|---|---|
| 2024 | $3,438 | $239,300 | $60,000 | $179,300 |
| 2023 | $1,678 | $230,033 | $0 | $0 |
| 2022 | $3,213 | $220,767 | $0 | $0 |
| 2021 | $1,939 | $211,500 | $60,000 | $151,500 |
| 2020 | $2,487 | $205,200 | $0 | $0 |
| 2019 | $2,411 | $198,900 | $0 | $0 |
| 2018 | $2,799 | $192,600 | $60,000 | $132,600 |
| 2017 | $2,863 | $192,433 | $0 | $0 |
| 2016 | $2,195 | $192,267 | $0 | $0 |
| 2015 | $2,195 | $192,100 | $0 | $0 |
| 2014 | $2,195 | $192,100 | $0 | $0 |
Agents Affiliated with this Home
-
Benjamin McGann

Seller's Agent in 2023
Benjamin McGann
Compass
(410) 404-4591
3 in this area
169 Total Sales
-
Mrs. Ericka Norman Johnson

Buyer's Agent in 2023
Mrs. Ericka Norman Johnson
Keller Williams Preferred Properties
(240) 417-5852
1 in this area
48 Total Sales
-
Christina Elliott

Seller's Agent in 2021
Christina Elliott
The KW Collective
(443) 827-8195
10 in this area
337 Total Sales
-
Bob Chew

Buyer's Agent in 2021
Bob Chew
BHHS PenFed (actual)
(410) 995-9600
30 in this area
2,707 Total Sales
-
Shelley Baden

Buyer Co-Listing Agent in 2021
Shelley Baden
BHHS PenFed (actual)
(703) 447-5006
1 in this area
99 Total Sales
-
Leanne Bloom

Buyer's Agent in 2018
Leanne Bloom
RE/MAX Solutions
(443) 745-1841
31 Total Sales
Map
Source: Bright MLS
MLS Number: MDBC2002568
APN: 13-2200014733
- 20 Deer Run Ct Unit D
- 16 Deer Run Ct Unit A
- 1129 Kelfield Dr
- 1011 Francis Ave
- 1075 Elm Rd
- 34 Ingate Terrace
- 1060 Elm Rd
- 1216 Francis Ave
- 1016 Elm Rd
- 1086 Elm Rd
- 1152 Elm Rd
- 1602 S Rolling Rd
- 5507 Heatherwood Rd
- 4943 Cedar Ave
- 5536 Ashbourne Rd
- 1805 Wind Gate Rd
- 0 Rolling Rd
- 5509 Willys Ave
- 4624 Magnolia Ave
- 4606 Ridge Ave
