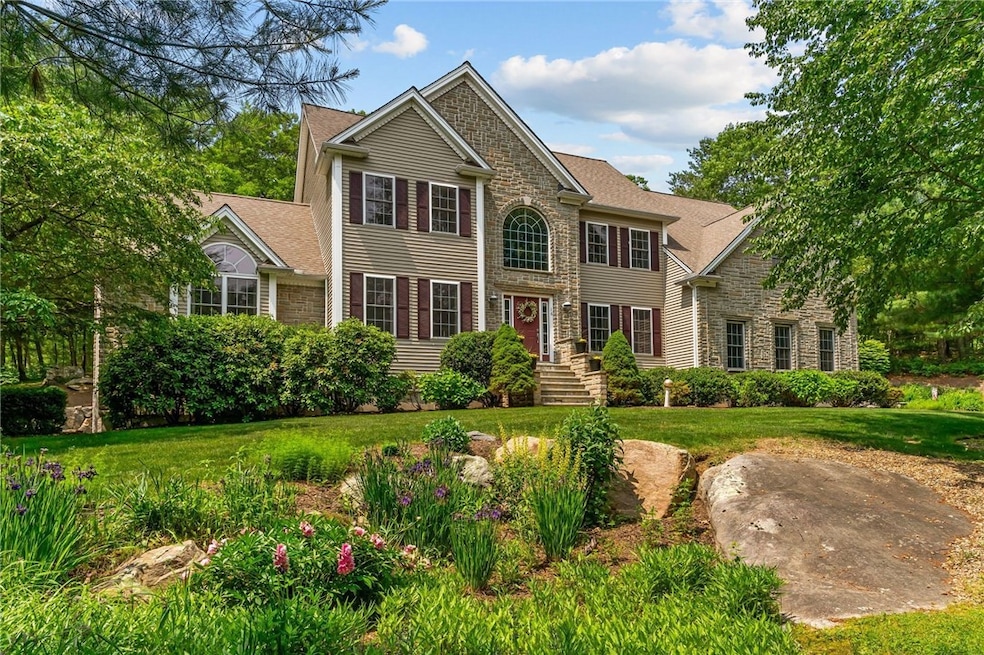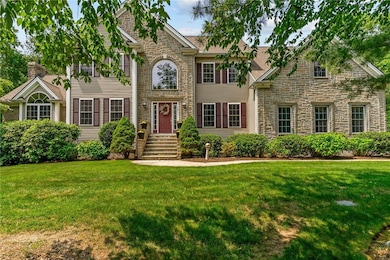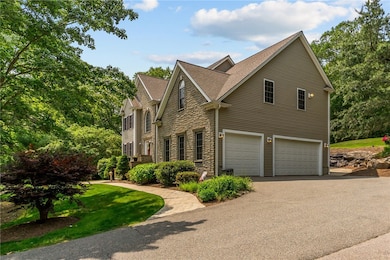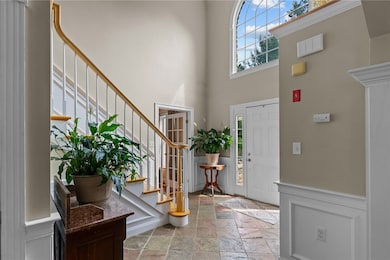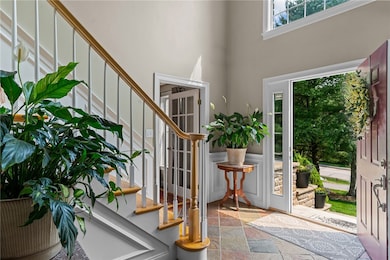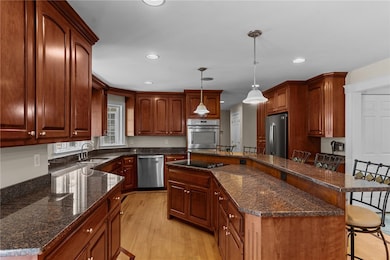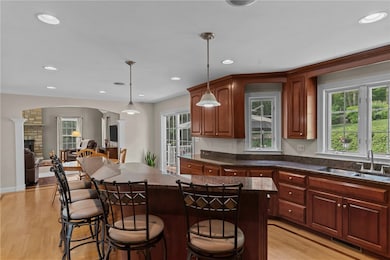
16 Leonard Dr North Smithfield, RI 02896
Estimated payment $6,291/month
Highlights
- 3 Acre Lot
- Colonial Architecture
- Cathedral Ceiling
- North Smithfield Middle School Rated A-
- Deck
- Wood Flooring
About This Home
LOCATION IS NORTH SMITHFIELD-Desirable community known for its highly rated schools and convenience to highways and all amenities. Welcome to Rolling Acres, a neighborhood of upscale homes in private setting. This home sits on 3.0 acres with trails, beautiful grounds and abundant plantings offering a peaceful retreat. Custom built in 2003 with a sophisticated style while offering practicality for everyday living. The open concept floor plan shows off the stunning cathedral ceilings, luxurious tray ceilings, the floor to ceiling stone fireplace, and dramatic front foyer staircase. The expansive kitchen with two wall ovens provides ample workspace and space for guests to linger A separate 1st floor wing offers an office/den, full bathroom, laundry area, garage entrance, and a bonus sunroom. The sunroom has such a Zen feeling with abundant natural light and view of the nearby outdoor water feature. On the 2nd floor are three generous sized bedrooms, full bath, a spectacular over-sized master bedroom suite with bonus room for nursery/den/office, fireplace, a generous master bathroom with soaking tub and walk-in shower, and walk-in closet. On the 3rd floor is a full walk-up attic for storage for possible expansion. Be prepared to be completely surprised with the basement. This area is 55x28 with high ceilings, walkout via slider door offering great potential for In-law. High efficiency Hydronic heating/water storage system. 3-car Heated Garage.
Home Details
Home Type
- Single Family
Est. Annual Taxes
- $10,021
Year Built
- Built in 2003
Lot Details
- 3 Acre Lot
- Property is zoned RA
Parking
- 3 Car Attached Garage
- Garage Door Opener
- Driveway
Home Design
- Colonial Architecture
- Vinyl Siding
- Concrete Perimeter Foundation
- Masonry
- Plaster
Interior Spaces
- 3,611 Sq Ft Home
- 3-Story Property
- Cathedral Ceiling
- Skylights
- Self Contained Fireplace Unit Or Insert
- Stone Fireplace
- Thermal Windows
- Workshop
- Storage Room
- Utility Room
- Permanent Attic Stairs
Kitchen
- Oven
- Range
- Dishwasher
Flooring
- Wood
- Carpet
- Ceramic Tile
Bedrooms and Bathrooms
- 4 Bedrooms
- 3 Full Bathrooms
- Bathtub with Shower
Laundry
- Dryer
- Washer
Unfinished Basement
- Walk-Out Basement
- Basement Fills Entire Space Under The House
Outdoor Features
- Deck
- Outbuilding
Utilities
- Forced Air Heating and Cooling System
- Heating System Uses Oil
- Heating System Uses Wood
- 200+ Amp Service
- Well
- Oil Water Heater
- Septic Tank
Listing and Financial Details
- Tax Lot 239
- Assessor Parcel Number 16LEONARDDRNSMF
Community Details
Overview
- North Smithfield Rolling Acres Subdivision
Amenities
- Shops
- Restaurant
Map
Home Values in the Area
Average Home Value in this Area
Property History
| Date | Event | Price | Change | Sq Ft Price |
|---|---|---|---|---|
| 06/14/2025 06/14/25 | For Sale | $985,000 | +136.8% | $273 / Sq Ft |
| 06/14/2013 06/14/13 | Sold | $415,900 | -1.2% | $112 / Sq Ft |
| 05/15/2013 05/15/13 | Pending | -- | -- | -- |
| 02/12/2013 02/12/13 | For Sale | $420,750 | -- | $113 / Sq Ft |
Similar Homes in the area
Source: State-Wide MLS
MLS Number: 1387676
- 0 Christina Way Unit 1360886
- 72 Overlea Rd
- 789 Colwell Rd
- 389 Douglas Pike
- 158 Tarklin Rd
- 1512 Tarkiln Rd
- 450 Log Rd
- 805 Farnum Pike
- 540 Greenville Rd
- 621 Black Plain Rd
- 21 Burlingame Rd
- 23 Rainbow Ln
- 12 Rustic Acres Dr
- 171 Pulaski Rd
- 608 Black Plain Rd
- 1416 Providence Pike
- 25 Walling Rd
- 0 Walling Rd
- 1309 Douglas Pike
- 536 Douglas Hook Rd
- 10 Railroad St
- 596 S Main St Unit 1 Rear
- 109 Hemond Ave Unit 2
- 12 3rd Ave Unit 1
- 175 6th Ave Unit 2
- 2 Booth Pond Way
- 401 Olo St Unit 18
- 670 Putnam Pike
- 149 2nd Ave Unit First floor
- 314 4th Ave Unit 3r
- 324 4th Ave Unit 3R
- 213 Grand St Unit 2
- 634 Putnam Pike
- 1 Tupperware Dr Unit 120
- 46 Jeffers St Unit 1A
- 8 Grand St Unit 3 R
- 604 Blackstone St Unit 1
- 84 Hope St Unit 1
- 284 High St Unit 1
- 284 High St Unit 2
