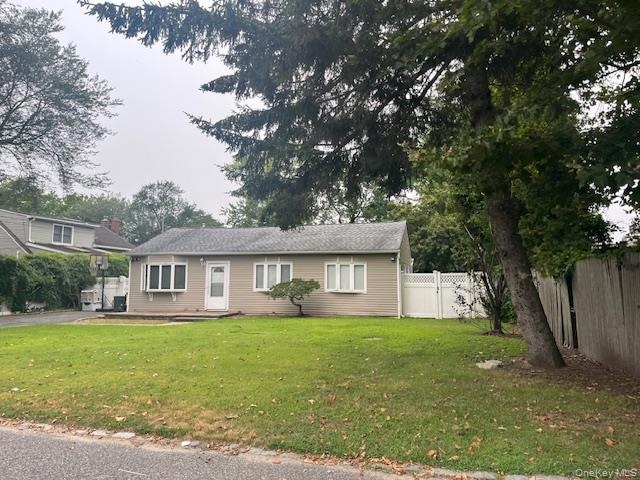
16 Lincoln Dr Oakdale, NY 11769
Estimated payment $3,399/month
Total Views
777
3
Beds
1
Bath
1,096
Sq Ft
$419
Price per Sq Ft
About This Home
Cash Only, As-Is, Contract Vendee. Sold occupied. Drive by Only. This ranch has 3 bedrooms 1 bath and is located in Connetquot Schools. Close to LIRR, beaches and shopping.
Listing Agent
New Door Properties LLC Brokerage Phone: 631-629-5966 License #10301213580 Listed on: 08/06/2025
Home Details
Home Type
- Single Family
Est. Annual Taxes
- $10,629
Year Built
- Built in 1967
Lot Details
- 0.26 Acre Lot
Home Design
- 1,096 Sq Ft Home
- Ranch Style House
- Vinyl Siding
Bedrooms and Bathrooms
- 3 Bedrooms
- 1 Full Bathroom
Laundry
- Dryer
- Washer
Schools
- Idle Hour Elementary School
- Oakdale-Bohemia Middle School
- Connetquot High School
Utilities
- Cooling System Mounted To A Wall/Window
- Heating System Uses Oil
- Cesspool
Listing and Financial Details
- Assessor Parcel Number 0500-325-00-04-00-022-000
Map
Create a Home Valuation Report for This Property
The Home Valuation Report is an in-depth analysis detailing your home's value as well as a comparison with similar homes in the area
Home Values in the Area
Average Home Value in this Area
Tax History
| Year | Tax Paid | Tax Assessment Tax Assessment Total Assessment is a certain percentage of the fair market value that is determined by local assessors to be the total taxable value of land and additions on the property. | Land | Improvement |
|---|---|---|---|---|
| 2024 | $10,014 | $34,200 | $10,700 | $23,500 |
| 2023 | $10,014 | $34,200 | $10,700 | $23,500 |
| 2022 | $9,114 | $34,200 | $10,700 | $23,500 |
| 2021 | $9,114 | $34,200 | $10,700 | $23,500 |
| 2020 | $8,618 | $34,200 | $10,700 | $23,500 |
| 2019 | $9,114 | $0 | $0 | $0 |
| 2018 | -- | $34,200 | $10,700 | $23,500 |
| 2017 | $9,067 | $34,200 | $10,700 | $23,500 |
| 2016 | $9,123 | $34,200 | $10,700 | $23,500 |
| 2015 | -- | $34,200 | $10,700 | $23,500 |
| 2014 | -- | $34,200 | $10,700 | $23,500 |
Source: Public Records
Property History
| Date | Event | Price | Change | Sq Ft Price |
|---|---|---|---|---|
| 08/06/2025 08/06/25 | For Sale | $459,000 | -- | $419 / Sq Ft |
Source: OneKey® MLS
Purchase History
| Date | Type | Sale Price | Title Company |
|---|---|---|---|
| Deed | $235,000 | John Bynes | |
| Deed | $204,500 | John Byrnes |
Source: Public Records
Mortgage History
| Date | Status | Loan Amount | Loan Type |
|---|---|---|---|
| Previous Owner | $20,000 | Stand Alone Second |
Source: Public Records
Similar Homes in Oakdale, NY
Source: OneKey® MLS
MLS Number: 898535
APN: 0500-325-00-04-00-022-000
Nearby Homes
- 43 W Shore Rd
- 135 Vanderbilt Blvd
- 2302 Wilshire Ln Unit 2302
- 3232 Wilshire Ln Unit 3232
- 2413 Wilshire Ln
- 2411 Wilshire Ln Unit 2411
- 3231 Wilshire Ln
- 4804 Wilshire Ln Unit 4804
- 4420 Wilshire Ln Unit J20
- 4428 Wilshire Ln Unit J28
- 4410 Wilshire Ln
- 195 Bridle Way
- 92 Chatham Dr
- 4419 Wilshire Ln Unit 4419
- 4021 Wilshire Ln Unit G21
- 9 Fairwind Ct
- 27 Eagle Cir
- 127 Connetquot Rd
- 147 Connetquot Rd
- 118 Yale Ave
- 20 W Shore Rd Unit J
- 20 W Shore Rd
- 1 Greenview Ct
- 4180 Sunrise Hwy
- 4180 Sunrise Hwy Unit 136
- 165 Meredith Ln
- 224 Vanderbilt Blvd Unit 1
- 100 Patricia Ct
- 82 Yale Ave
- 54 Shore Dr
- 168 Oakdale-Bohemia Rd
- 679 Montauk Hwy
- 5300 Westbrook Blvd
- 47 Island Blvd
- 373 Great River Rd
- 101 Weaver Rd
- 65 Island Blvd Unit 65D
- 115 Connetquot Ave
- 115 Connetquot Ave Unit 22
- 164-176 Rollstone Ave

