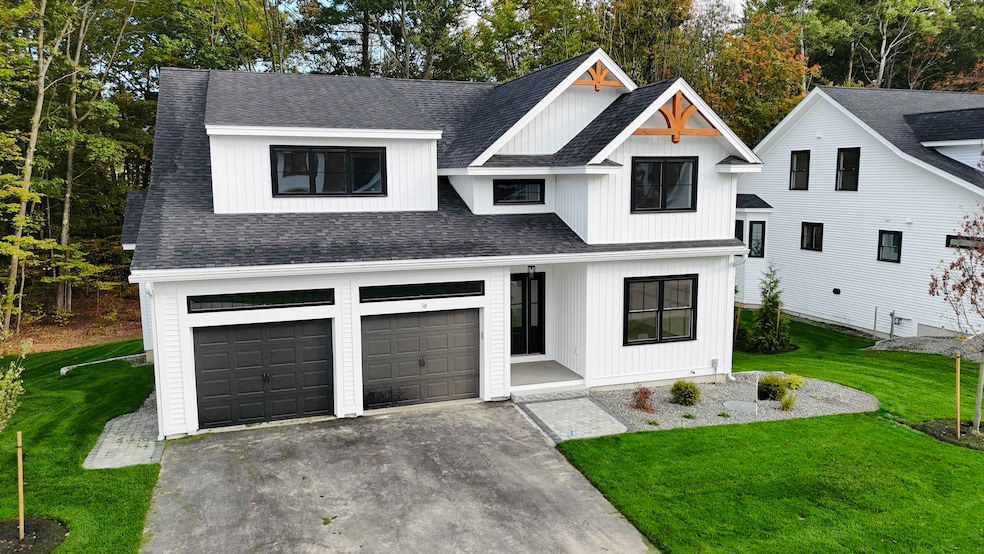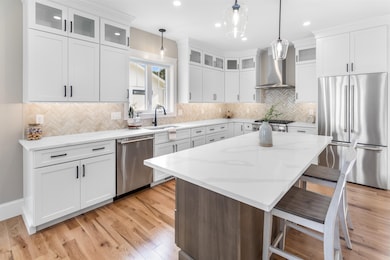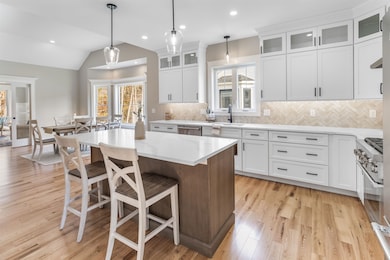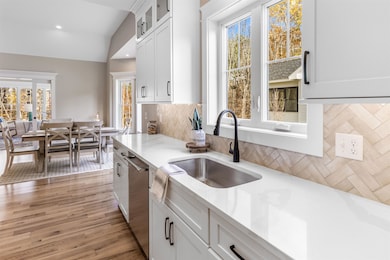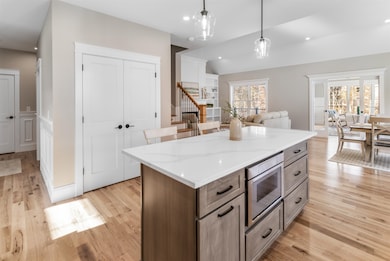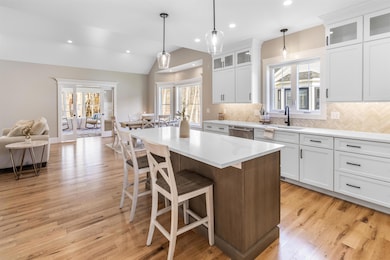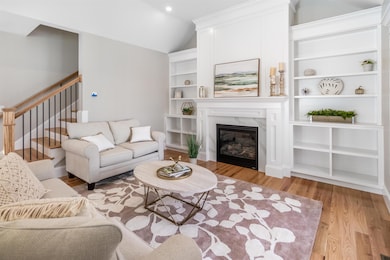16 Little River Rd Exeter, NH 03833
Estimated payment $9,736/month
Highlights
- New Construction
- Craftsman Architecture
- Stream or River on Lot
- Lincoln Street Elementary School Rated A-
- Deck
- Wood Flooring
About This Home
Move-In Ready! This stunning brand-new 4-bedroom, 2.5-bath home at StoneArch at Whispering River is now fully complete, professionally staged, and ready for occupancy. Step inside and experience the craftsmanship, style, and comfort that make this exclusive 7-home pocket neighborhood truly special. The open-concept living and dining area showcases vaulted ceilings, a gas fireplace, and an inviting flow into the chef’s kitchen, featuring Thermador appliances, custom cabinetry, and designer finishes throughout. A four-season sunroom opens to a private deck surrounded by trees—perfect for year-round relaxation or entertaining. The first-floor primary suite includes a tiled walk-in shower, double vanity, and custom-built closet. A private home office, first-floor laundry, and thoughtful layout make everyday living effortless. Upstairs, three additional bedrooms, a full bath, and a versatile bonus room offer flexible space for guests, work, or hobbies. An unfinished walkout basement leads to a spacious paver patio and offers future expansion potential. Enjoy low-maintenance living with the feel of a single-family home, complete with river access, scenic trails, and the quality craftsmanship of StoneArch Development—all just minutes from downtown Exeter, Phillips Exeter Academy, and the Amtrak station. Now Staged • Fully Complete • Ready for Move-In
Visit our open house to tour this home—plus five others available to view this weekend!
Listing Agent
The Gove Group Real Estate, LLC License #072411 Listed on: 09/11/2025
Home Details
Home Type
- Single Family
Year Built
- Built in 2025 | New Construction
Lot Details
- Landscaped
- Level Lot
Parking
- 2 Car Garage
- Driveway
Home Design
- Craftsman Architecture
- Concrete Foundation
- Wood Frame Construction
Interior Spaces
- Property has 2 Levels
- Ceiling Fan
- Natural Light
- Combination Dining and Living Room
- Den
- Bonus Room
- Sun or Florida Room
Kitchen
- Microwave
- Dishwasher
- Kitchen Island
Flooring
- Wood
- Tile
Bedrooms and Bathrooms
- 4 Bedrooms
- Main Floor Bedroom
- En-Suite Primary Bedroom
- En-Suite Bathroom
- Walk-In Closet
Laundry
- Laundry Room
- Laundry on main level
Basement
- Walk-Out Basement
- Basement Fills Entire Space Under The House
Home Security
- Carbon Monoxide Detectors
- Fire and Smoke Detector
Accessible Home Design
- Accessible Full Bathroom
Outdoor Features
- Stream or River on Lot
- Deck
Schools
- Main Street Elementary School
- Cooperative Middle School
- Exeter High School
Utilities
- Central Air
- Underground Utilities
Listing and Financial Details
- Tax Lot 90
- Assessor Parcel Number 62
Community Details
Recreation
- Snow Removal
Additional Features
- Stonearch At Whispering River Subdivision
- Common Area
Map
Home Values in the Area
Average Home Value in this Area
Property History
| Date | Event | Price | List to Sale | Price per Sq Ft |
|---|---|---|---|---|
| 09/11/2025 09/11/25 | For Sale | $1,550,000 | -- | $495 / Sq Ft |
Source: PrimeMLS
MLS Number: 5060817
- 13 Little River Rd Unit lot 2
- 10 Little River Rd Unit Lot 6
- 709 Nottingham Dr
- 4 Brookside Dr Unit 6
- 1 Brookside Dr Unit 2
- 7 Washington St
- 50 Brookside Dr Unit 3
- 50 Brookside Dr Unit A5
- 50 Brookside Dr Unit N6
- 53 Winter St
- 48 Winter St
- 25 Carroll St
- 12 Harvard St
- 17-19 Dartmouth St
- 16-18 Myrtle St
- 27 Tremont St
- 27-29 Tremont St
- 24 Wadleigh St Unit 4
- 24 Willey Creek Rd Unit B 305
- 72 Wadleigh St Unit 38
- 41-44 Mckay Dr
- 39 Ernest Ave Unit 202
- 50 Brookside Dr Unit 7
- 50 Brookside Dr Unit 3
- 50 Brookside Dr
- 156 Front St Unit 102
- 156 Front St Unit 409
- 23 Garfield St
- 9 Forest St Unit 3
- 9 Forest St Unit 2
- 9 Forest St Unit 4
- 81 Front St Unit 6
- 153 Water St
- 4 Nelson Dr
- 29 Hall Place
- 21 Portsmouth Ave
- 6 Rocky Ridge Cir
- 27 Pine Meadows Dr
- 131 Portsmouth Ave
- 89 Amesbury Rd
