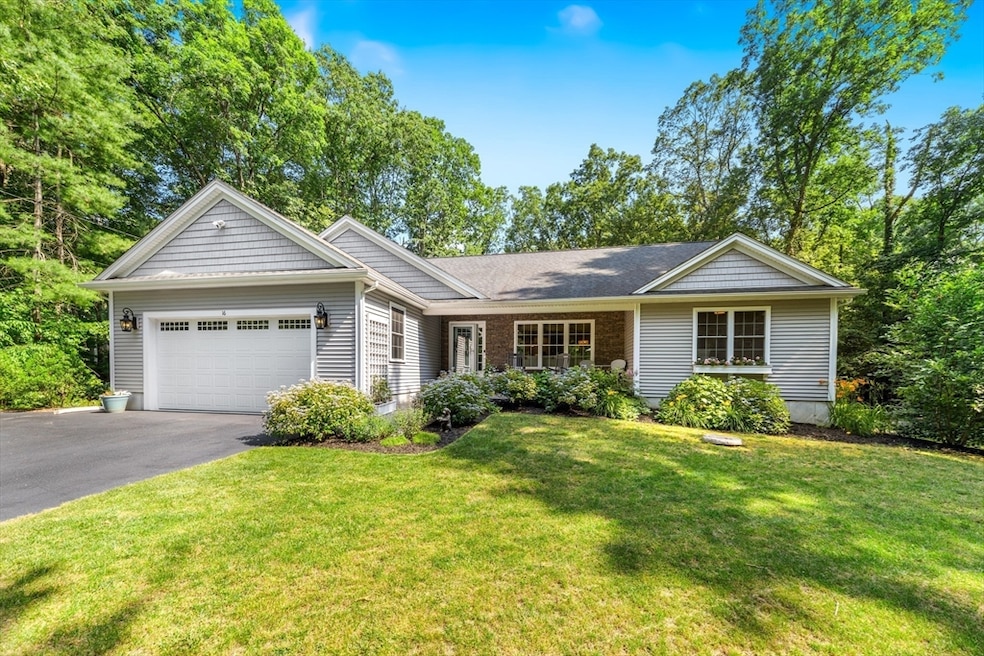
16 Lochmont Dr North Attleboro, MA 02760
North Attleboro NeighborhoodHighlights
- Golf Course Community
- 3.08 Acre Lot
- Property is near public transit
- Medical Services
- Deck
- Wooded Lot
About This Home
As of July 202516LochmontDr.com This stunning one-level living exquisite designed upscale home is nestled on 3 private acres at the end of a picturesque, secluded driveway. This gorgeous property offers 10 ft ceilings, an open floor plan perfect for modern living and entertaining. The generous, light-filled kitchen features ample counter space, modern day appliances, and elegant finishes—ideal for any home chef. Rich hardwood floors throughout and a timeless fireplace add warmth and charm to the central living space. The master suite is thoughtfully separated on one side of the home for ultimate privacy and relaxation. Enjoy serene views and outdoor gatherings in the professionally landscaped backyard. With a seamless blend of luxury, warmth, and privacy, this home is a rare find.
Home Details
Home Type
- Single Family
Est. Annual Taxes
- $9,509
Year Built
- Built in 2017
Lot Details
- 3.08 Acre Lot
- Near Conservation Area
- Level Lot
- Wooded Lot
Parking
- 2 Car Attached Garage
- Driveway
- Open Parking
Home Design
- Ranch Style House
- Shingle Roof
- Concrete Perimeter Foundation
Interior Spaces
- 1,784 Sq Ft Home
- 1 Fireplace
- Insulated Windows
- Wood Flooring
Kitchen
- Range
- Dishwasher
Bedrooms and Bathrooms
- 3 Bedrooms
- 2 Full Bathrooms
Laundry
- Dryer
- Washer
Unfinished Basement
- Walk-Out Basement
- Basement Fills Entire Space Under The House
- Sump Pump
Outdoor Features
- Deck
Location
- Property is near public transit
- Property is near schools
Utilities
- Central Air
- 2 Cooling Zones
- 2 Heating Zones
- Heating System Uses Propane
- 200+ Amp Service
Listing and Financial Details
- Assessor Parcel Number 4224422
Community Details
Overview
- No Home Owners Association
Amenities
- Medical Services
- Shops
Recreation
- Golf Course Community
- Park
Ownership History
Purchase Details
Home Financials for this Owner
Home Financials are based on the most recent Mortgage that was taken out on this home.Purchase Details
Home Financials for this Owner
Home Financials are based on the most recent Mortgage that was taken out on this home.Purchase Details
Home Financials for this Owner
Home Financials are based on the most recent Mortgage that was taken out on this home.Similar Homes in the area
Home Values in the Area
Average Home Value in this Area
Purchase History
| Date | Type | Sale Price | Title Company |
|---|---|---|---|
| Deed | $887,000 | -- | |
| Not Resolvable | $547,900 | -- | |
| Deed | $185,000 | -- | |
| Deed | $185,000 | -- |
Mortgage History
| Date | Status | Loan Amount | Loan Type |
|---|---|---|---|
| Open | $576,550 | New Conventional | |
| Previous Owner | $475,000 | Stand Alone Refi Refinance Of Original Loan | |
| Previous Owner | $493,100 | New Conventional | |
| Previous Owner | $100,000 | Purchase Money Mortgage |
Property History
| Date | Event | Price | Change | Sq Ft Price |
|---|---|---|---|---|
| 07/30/2025 07/30/25 | Sold | $887,000 | +1.4% | $497 / Sq Ft |
| 06/29/2025 06/29/25 | Pending | -- | -- | -- |
| 06/25/2025 06/25/25 | For Sale | $875,000 | +59.7% | $490 / Sq Ft |
| 06/30/2017 06/30/17 | Sold | $547,900 | +1.5% | $295 / Sq Ft |
| 03/22/2017 03/22/17 | Pending | -- | -- | -- |
| 03/17/2017 03/17/17 | For Sale | $539,900 | -- | $291 / Sq Ft |
Tax History Compared to Growth
Tax History
| Year | Tax Paid | Tax Assessment Tax Assessment Total Assessment is a certain percentage of the fair market value that is determined by local assessors to be the total taxable value of land and additions on the property. | Land | Improvement |
|---|---|---|---|---|
| 2025 | $9,509 | $806,500 | $166,300 | $640,200 |
| 2024 | $9,087 | $787,400 | $166,300 | $621,100 |
| 2023 | $9,068 | $709,000 | $166,300 | $542,700 |
| 2022 | $8,054 | $578,200 | $166,300 | $411,900 |
| 2021 | $8,502 | $595,800 | $166,300 | $429,500 |
| 2020 | $7,877 | $548,900 | $166,300 | $382,600 |
| 2019 | $7,684 | $539,600 | $153,200 | $386,400 |
| 2018 | $6,655 | $498,900 | $153,200 | $345,700 |
| 2017 | $202 | $15,300 | $15,300 | $0 |
| 2016 | $222 | $16,800 | $16,800 | $0 |
| 2015 | $231 | $17,600 | $17,600 | $0 |
| 2014 | $217 | $16,400 | $16,400 | $0 |
Agents Affiliated with this Home
-
Ellen Connelly

Seller's Agent in 2025
Ellen Connelly
RE/MAX
(508) 212-6948
53 in this area
185 Total Sales
-
Ellen Friedman

Buyer's Agent in 2025
Ellen Friedman
Berkshire Hathaway HomeServices Evolution Properties
(508) 361-1112
3 in this area
66 Total Sales
-
Paulette Rioux

Seller's Agent in 2017
Paulette Rioux
Rioux Real Estate
(508) 958-8658
7 in this area
39 Total Sales
-
Richard Newburg
R
Buyer's Agent in 2017
Richard Newburg
Cornerlot
(978) 741-4740
14 Total Sales
Map
Source: MLS Property Information Network (MLS PIN)
MLS Number: 73396115
APN: NATT-000038-000735
- 6 Colts Way
- 91 Scout Ln
- 205 Kelley Blvd
- 20 Sperry Ln
- 6 Cedar Creek Dr
- 490 Lindsey St
- 70 Sperry Ln Unit Lot 11
- 150 John L Dietsch Blvd
- 100 Wamsutta Rd
- 18 Quincy Way
- 220 Oakridge Ave
- 158 Ivy St
- Lot 2 Jeffrey Dr
- 451R Gilbert St
- Lot 5 Jeffrey Dr
- 49 Jackson St
- 27 Eldridge Dr
- 140 Commonwealth Ave Unit 38
- 15 Old Wood Rd
- 5 Fales Ave






