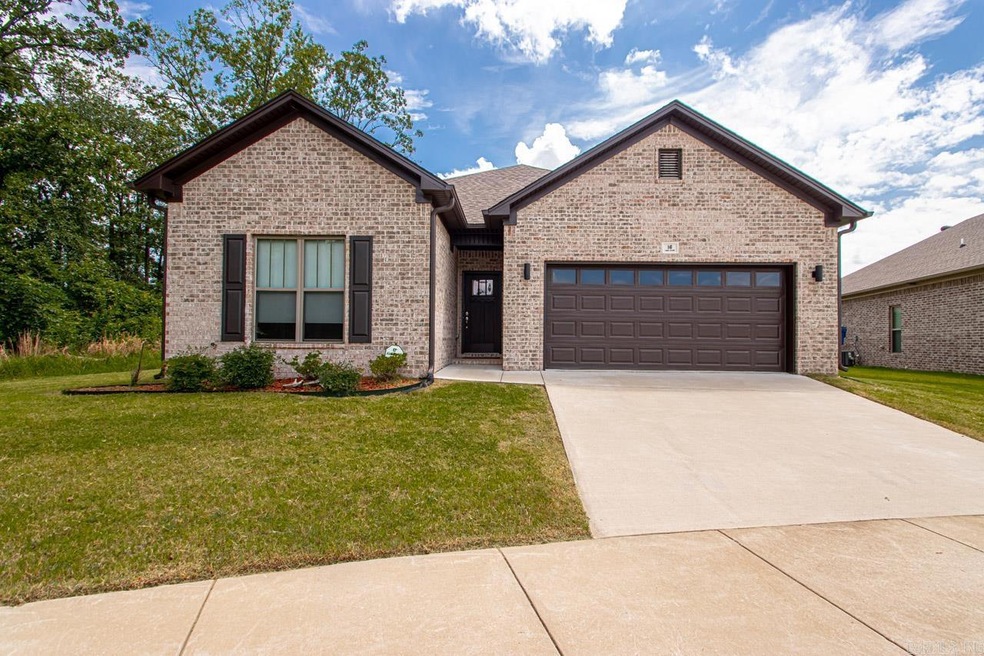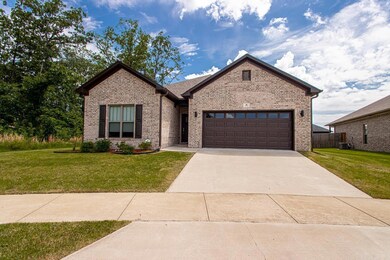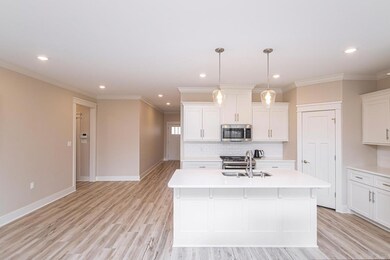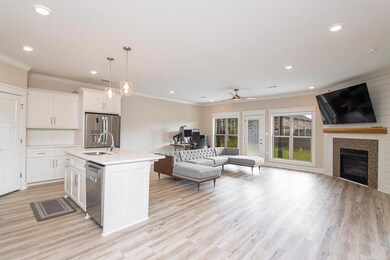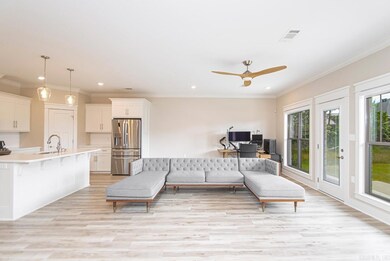
16 Luke Ct Maumelle, AR 72113
Highlights
- Traditional Architecture
- Great Room
- Cul-De-Sac
- Wood Flooring
- Quartz Countertops
- Tray Ceiling
About This Home
As of November 2024This cul-de-sac smart energy-efficient house has 3 bedrooms and 2 bathrooms with an open floor plan. The kitchen includes quartz countertops, plenty of cabinets with wide/deep drawers, a breakfast bar, a large kitchen island with a double sink and a soap dispenser, stainless steel appliances, a vented microwave, a gas cooktop range with a griddle, and a walk-in pantry. The east-facing great room has a gas log fireplace and a dedicated dining area. The master suite includes a barn door leading to a spa-like bath with a jetted tub, a tiled shower with a glass wall, a double vanity, and his/hers walk-in closets. The laundry room offers additional storage with cabinets and a large sink. The house also has energy-efficient features such as foam-insulated exterior walls, tech shield roof decking, ZipBoard exterior wrap, energy-efficient doors, and windows, smart blinds on all windows with remote control and smart hub connectivity, motion sensor-controlled lights in the bathrooms, pantry, and laundry room, and humidity or motion-activated exhaust fans in the bathrooms and toilet. There is also a security system in place. The covered patio has a gas grill connection available and an extend
Home Details
Home Type
- Single Family
Est. Annual Taxes
- $2,346
Year Built
- Built in 2021
Lot Details
- Cul-De-Sac
- Partially Fenced Property
- Wood Fence
- Level Lot
Parking
- 2 Car Garage
Home Design
- Traditional Architecture
- Brick Exterior Construction
- Slab Foundation
- Architectural Shingle Roof
Interior Spaces
- 1,836 Sq Ft Home
- 1-Story Property
- Tray Ceiling
- Ceiling Fan
- Gas Log Fireplace
- Insulated Windows
- Window Treatments
- Great Room
- Combination Kitchen and Dining Room
Kitchen
- Breakfast Bar
- Stove
- Gas Range
- Microwave
- Plumbed For Ice Maker
- Dishwasher
- Quartz Countertops
- Disposal
Flooring
- Wood
- Tile
Bedrooms and Bathrooms
- 3 Bedrooms
- Walk-In Closet
- 2 Full Bathrooms
- Walk-in Shower
Laundry
- Laundry Room
- Washer Hookup
Home Security
- Home Security System
- Fire and Smoke Detector
Utilities
- Central Heating and Cooling System
- Underground Utilities
- Gas Water Heater
- Cable TV Available
- TV Antenna
Additional Features
- Energy-Efficient Insulation
- Patio
Community Details
Recreation
- Bike Trail
Additional Features
- Picnic Area
- Video Patrol
Ownership History
Purchase Details
Home Financials for this Owner
Home Financials are based on the most recent Mortgage that was taken out on this home.Purchase Details
Home Financials for this Owner
Home Financials are based on the most recent Mortgage that was taken out on this home.Similar Homes in Maumelle, AR
Home Values in the Area
Average Home Value in this Area
Purchase History
| Date | Type | Sale Price | Title Company |
|---|---|---|---|
| Warranty Deed | $330,000 | Pulaski County Title | |
| Warranty Deed | $274,900 | Waco Title Company Conway |
Mortgage History
| Date | Status | Loan Amount | Loan Type |
|---|---|---|---|
| Open | $313,500 | New Conventional | |
| Previous Owner | $277,900 | New Conventional |
Property History
| Date | Event | Price | Change | Sq Ft Price |
|---|---|---|---|---|
| 11/01/2024 11/01/24 | Sold | $330,000 | -1.5% | $180 / Sq Ft |
| 09/29/2024 09/29/24 | Pending | -- | -- | -- |
| 09/12/2024 09/12/24 | Price Changed | $334,900 | -1.5% | $182 / Sq Ft |
| 06/27/2024 06/27/24 | For Sale | $339,900 | +23.6% | $185 / Sq Ft |
| 12/09/2021 12/09/21 | Sold | $274,900 | 0.0% | $152 / Sq Ft |
| 05/31/2021 05/31/21 | Pending | -- | -- | -- |
| 05/20/2021 05/20/21 | For Sale | $274,900 | -- | $152 / Sq Ft |
Tax History Compared to Growth
Tax History
| Year | Tax Paid | Tax Assessment Tax Assessment Total Assessment is a certain percentage of the fair market value that is determined by local assessors to be the total taxable value of land and additions on the property. | Land | Improvement |
|---|---|---|---|---|
| 2023 | $3,096 | $49,215 | $7,600 | $41,615 |
| 2022 | $2,771 | $49,215 | $7,600 | $41,615 |
| 2021 | $409 | $6,500 | $6,500 | $0 |
| 2020 | $409 | $6,500 | $6,500 | $0 |
Agents Affiliated with this Home
-
Valentine Hansen

Seller's Agent in 2024
Valentine Hansen
RE/MAX
(501) 960-4667
36 in this area
1,047 Total Sales
-
Wendy Pruett

Seller Co-Listing Agent in 2024
Wendy Pruett
RE/MAX
(501) 626-2330
1 in this area
37 Total Sales
-
Denise Cunningham

Buyer's Agent in 2024
Denise Cunningham
Century 21 Combs & Associates
(417) 280-0173
1 in this area
67 Total Sales
-
Lisa Holloway-Sugg

Seller's Agent in 2021
Lisa Holloway-Sugg
Crye-Leike
(501) 590-1810
126 in this area
185 Total Sales
Map
Source: Cooperative Arkansas REALTORS® MLS
MLS Number: 24022779
APN: 42M-026-12-033-00
- 10 Luke Ct
- 118 Lydia Dr
- 106 Venezia Ln
- 102 Venezia Ln
- 503 Tuscany Cir
- 00 Club Manor Dr
- 11 Blue Mountain Dr
- Lot 26 Palisades Heights
- 303 Devoe Bend Dr
- 4 Ouachita Dr
- 0 W Pointe Cul de Sac
- 3 Cove Dr
- 119 Marseille Dr
- 8 Idlewood Place
- 20 Edgehill Cove Unit 14
- 119 Lily Dr
- 121 Lily Dr
- 6 Masters Place Dr
- 16 Masters Place Dr
- 46 Ouachita Dr
