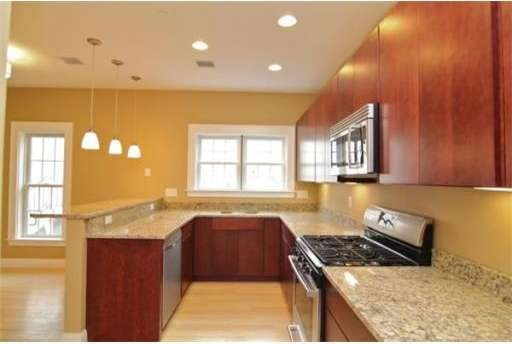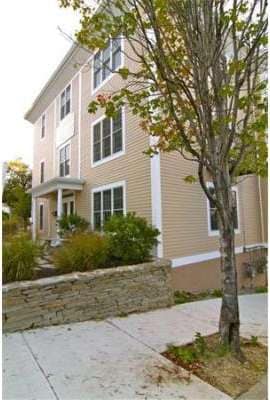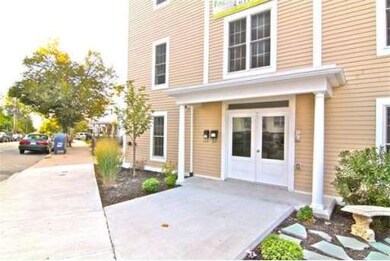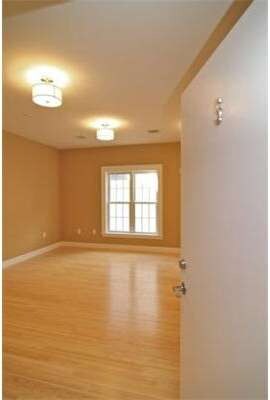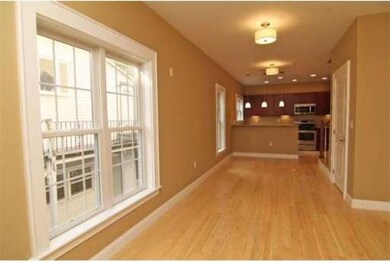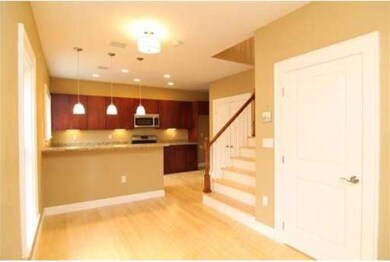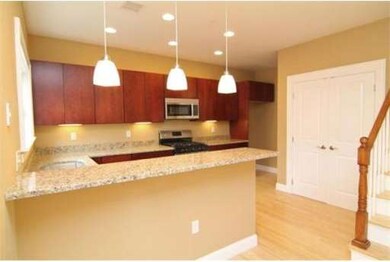
16 Main St Unit 5 Somerville, MA 02145
Ten Hills NeighborhoodAbout This Home
As of April 2022LIVE GREEN & SAVE GREEN in this new construction PIONEER RESIDENCES built using Leadership in Energy and Environmental Design standards. SUSTAINABLE & ENERGY EFFICIENT materials & products were used from the inside out creating a space that's not only GORGEOUS but also ENVIRONMENTALLY FRIENDLY! ENJOY INCREDIBLE CITY VIEWS from this condo's ROOF TOP DECK and entertain in its beautifully finished KITCHEN&LIVING area as this OPEN FLOOR PLAN lends itself as a PERFECT place to WINE, DINE & call HOME!
Property Details
Home Type
Condominium
Est. Annual Taxes
$8,433
Year Built
2009
Lot Details
0
Parking
1
Listing Details
- Property Type: Residential
- Property Sub Type: Condominium
- Structure Type: Low-Rise
- Year Built: 2009
- Buyer Agency: 3.5
- Buyer Agency Type: %
- Entry Level: 2
- Transaction Broker: 3.5
- Transaction Broker Type: %
- Year Built Details: Approximate
- SUB AGENCY OFFERED: No
- ResoPropertyType: Residential
- Special Features: None
- Stories: 2
Interior Features
- Flooring: Marble, Bamboo
- Interior Amenities: Finish - Cement Plaster
- Door Features: Insulated Doors
- Entry Location: Unit Placement(Upper,Back)
- Fireplace YN: No
- Appliances: Range,Dishwasher,Disposal,Microwave,ENERGY STAR Qualified Dishwasher,Range - ENERGY STAR,Oven - ENERGY STAR, Gas Water Heater, Plumbed For Ice Maker, Utility Connections for Gas Range, Utility Connections for Electric Dryer
- Total Bedrooms: 2
- Room Bedroom2 Level: Third
- Room Bedroom2 Features: Bathroom - Full, Walk-In Closet(s), Flooring - Hardwood
- Room Bedroom2 Area: 210
- Full Bathrooms: 2
- Half Bathrooms: 1
- Total Bathrooms: 3
- Main Level Bathrooms: 1
- Total Bathrooms: 2.5
- Room Master Bedroom Features: Bathroom - Full, Walk-In Closet(s), Flooring - Hardwood
- Room Master Bedroom Level: Third
- Room Master Bedroom Area: 224
- Master Bathroom Features: Yes
- Bathroom 1 Area: 20
- Bathroom 1 Features: Bathroom - Half, Flooring - Stone/Ceramic Tile
- Bathroom 1 Level: Main
- Bathroom 2 Level: Third
- Bathroom 2 Area: 54
- Bathroom 2 Features: Bathroom - Full, Flooring - Stone/Ceramic Tile, Countertops - Stone/Granite/Solid, Jacuzzi / Whirlpool Soaking Tub
- Bathroom 3 Features: Bathroom - Full, Flooring - Stone/Ceramic Tile, Countertops - Stone/Granite/Solid, Jacuzzi / Whirlpool Soaking Tub
- Bathroom 3 Level: Third
- Bathroom 3 Area: 54
- Room Dining Room Features: Flooring - Hardwood
- Room Dining Room Level: Main
- Room Dining Room Area: 80
- Room Kitchen Level: Main
- Room Kitchen Features: Closet, Closet/Cabinets - Custom Built, Dining Area, Pantry, Countertops - Stone/Granite/Solid
- Room Kitchen Area: 195
- Laundry Features: Flooring - Hardwood, Third Floor, Washer Hookup
- Room Living Room Level: Main
- Room Living Room Area: 238
- Room Living Room Features: Bathroom - Half, Closet, Flooring - Hardwood
- Living Area: 1497
- Other Equipment: Intercom
- Spa YN: Yes
- Stories Total: 2
- Window Features: Insulated Windows
- MAIN LO: AN6527
- LIST PRICE PER Sq Ft: 283.9
- PRICE PER Sq Ft: 279.23
- MAIN SO: NB5077
Exterior Features
- Common Walls: Corner
- Construction Materials: Stone
- Patio And Porch Features: Deck - Roof
- Roof: Rubber
- Waterfront YN: No
Garage/Parking
- Garage Spaces: 1
- Attached Garage YN: Yes
- Carport Y N: No
- Covered Parking Spaces: 1
- Garage YN: Yes
- Open Parking YN: Yes
- Parking Features: Attached, Under, Garage Door Opener, Deeded, Common, Off Street, On Street, Available for Purchase
- Total Parking Spaces: 1
Utilities
- Sewer: Public Sewer
- Utilities: for Gas Range, for Electric Dryer, Washer Hookup, Icemaker Connection
- Cooling: Central Air, High Seer Heat Pump (12+)
- Heating: Hydro Air
- Cooling Y N: Yes
- Electric: Circuit Breakers, 100 Amp Service
- Heating YN: Yes
- Security Features: Intercom
- Water Source: Public, City/Town Water
- HEAT ZONES: 1
- COOLING ZONES: 1
Condo/Co-op/Association
- Association Fee: 159
- Association YN: Yes
- Community Features: Public Transportation, Shopping, Park, Walk/Jog Trails, Bike Path, Conservation Area, Highway Access, Private School, Public School, T-Station, University
- Senior Community YN: No
- UNIT BUILDING: 5
Fee Information
- Association Fee Includes: Insurance, Maintenance Structure, Maintenance Grounds, Snow Removal
Lot Info
- Zoning: NB
- Farm Land Area Units: Square Feet
- Lot Size Acres: 0.18
- Lot Size Area: 0.18
- Lot Size Sq Ft: 7840.799999
- Lot Size Units: Acres
- LOT SIZE: 7760
- PAGE: 481
Green Features
- Green Energy Efficient: Thermostat, Other (See Remarks)
Rental Info
- Pets Allowed: Breed Restrictions
Tax Info
- Tax Year: 2011
- Tax Annual Amount: 2474.27
- Tax Book Number: 53110
Multi Family
- Number Of Units Total: 6
Ownership History
Purchase Details
Home Financials for this Owner
Home Financials are based on the most recent Mortgage that was taken out on this home.Similar Homes in Somerville, MA
Home Values in the Area
Average Home Value in this Area
Purchase History
| Date | Type | Sale Price | Title Company |
|---|---|---|---|
| Deed | $697,500 | -- |
Mortgage History
| Date | Status | Loan Amount | Loan Type |
|---|---|---|---|
| Open | $325,000 | Stand Alone Refi Refinance Of Original Loan | |
| Closed | $453,375 | New Conventional | |
| Previous Owner | $417,000 | Stand Alone Refi Refinance Of Original Loan |
Property History
| Date | Event | Price | Change | Sq Ft Price |
|---|---|---|---|---|
| 04/22/2022 04/22/22 | Sold | $852,800 | -3.0% | $545 / Sq Ft |
| 03/05/2022 03/05/22 | Pending | -- | -- | -- |
| 02/10/2022 02/10/22 | For Sale | $879,000 | 0.0% | $562 / Sq Ft |
| 01/28/2021 01/28/21 | Rented | $2,895 | 0.0% | -- |
| 01/05/2021 01/05/21 | Price Changed | $2,895 | -3.3% | $2 / Sq Ft |
| 12/08/2020 12/08/20 | For Rent | $2,995 | 0.0% | -- |
| 05/29/2018 05/29/18 | Sold | $697,500 | +7.5% | $446 / Sq Ft |
| 04/12/2018 04/12/18 | Pending | -- | -- | -- |
| 04/04/2018 04/04/18 | For Sale | $649,000 | +55.3% | $415 / Sq Ft |
| 05/16/2012 05/16/12 | Sold | $418,000 | -1.6% | $279 / Sq Ft |
| 04/04/2012 04/04/12 | Pending | -- | -- | -- |
| 12/16/2011 12/16/11 | Price Changed | $425,000 | -0.7% | $284 / Sq Ft |
| 10/24/2011 10/24/11 | Price Changed | $428,000 | -0.4% | $286 / Sq Ft |
| 10/06/2011 10/06/11 | For Sale | $429,900 | -- | $287 / Sq Ft |
Tax History Compared to Growth
Tax History
| Year | Tax Paid | Tax Assessment Tax Assessment Total Assessment is a certain percentage of the fair market value that is determined by local assessors to be the total taxable value of land and additions on the property. | Land | Improvement |
|---|---|---|---|---|
| 2025 | $8,433 | $773,000 | $0 | $773,000 |
| 2024 | $7,922 | $753,000 | $0 | $753,000 |
| 2023 | $7,717 | $746,300 | $0 | $746,300 |
| 2022 | $7,107 | $698,100 | $0 | $698,100 |
| 2021 | $6,972 | $684,200 | $0 | $684,200 |
| 2020 | $6,834 | $677,300 | $0 | $677,300 |
| 2019 | $7,056 | $655,800 | $0 | $655,800 |
| 2018 | $6,597 | $583,300 | $0 | $583,300 |
| 2017 | $6,554 | $561,600 | $0 | $561,600 |
| 2016 | $6,171 | $492,500 | $0 | $492,500 |
| 2015 | $5,571 | $441,800 | $0 | $441,800 |
Agents Affiliated with this Home
-

Seller's Agent in 2022
Tyler Lecao
BA Property & Lifestyle Advisors
(508) 649-3880
2 in this area
182 Total Sales
-

Buyer's Agent in 2022
Frank Celeste
Gibson Sothebys International Realty
(617) 872-3227
1 in this area
489 Total Sales
-
L
Buyer's Agent in 2021
Leo Young
Compass
-

Seller's Agent in 2018
Nicholas Mattia
Luxury Residential Group, LLC
(617) 543-0566
35 Total Sales
-

Seller's Agent in 2012
Erica Covelle
Compass
(617) 962-1591
3 in this area
179 Total Sales
-

Seller Co-Listing Agent in 2012
Michael Cohen
Compass
(617) 852-1160
55 Total Sales
Map
Source: MLS Property Information Network (MLS PIN)
MLS Number: 71297229
APN: SOME-000047-I000000-000009-000005
- 25 Browning Rd
- 51 Edgar Ave
- 17 Sycamore Terrace
- 115 Thurston St Unit B
- 115 Thurston St Unit I
- 94 Jaques St Unit A
- 94 Jaques St Unit B
- 59 Dartmouth St Unit A
- 59 Dartmouth St Unit B
- 456 Medford St Unit 3
- 57 Bartlett St
- 59 Partridge Ave Unit 2
- 326 Broadway Unit 10
- 326 Broadway Unit 11
- 474 Broadway Unit 39
- 474 Broadway Unit 26
- 22 Robinson St Unit 3
- 654 Mystic Ave Unit 1
- 483 Broadway
- 10 Tennyson St
