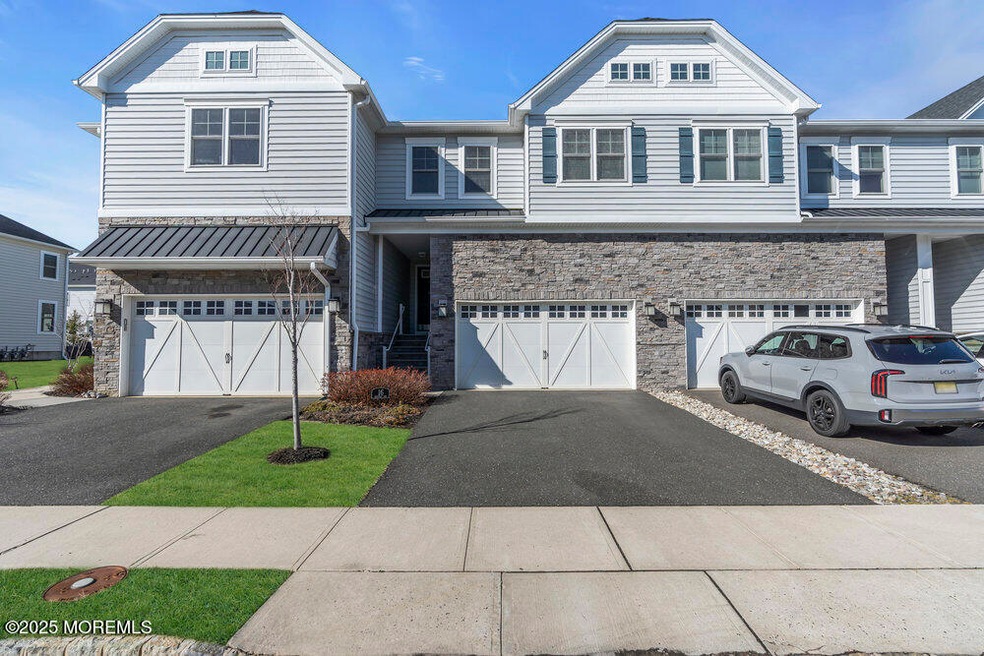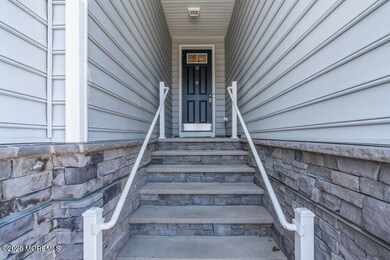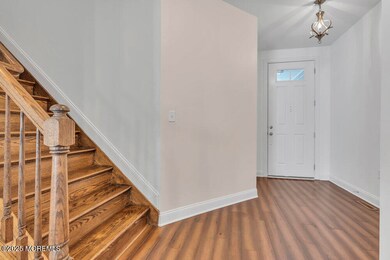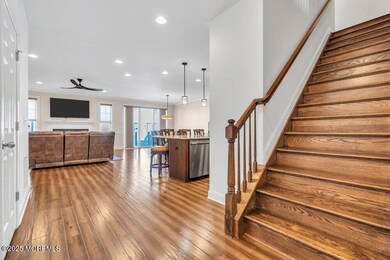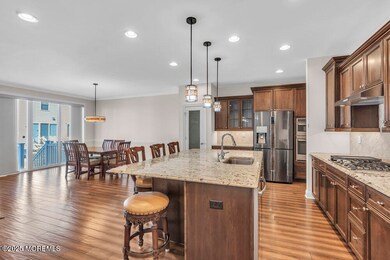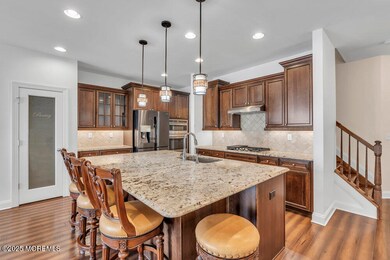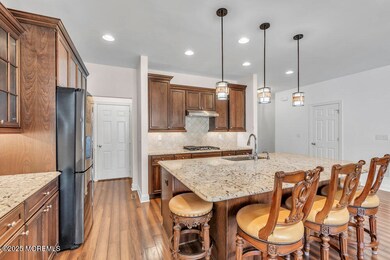
16 Malcolm Way Unit 3502 Middletown Township, NJ 07738
Highlights
- Fitness Center
- In Ground Pool
- Engineered Wood Flooring
- Thompson Middle School Rated A-
- Clubhouse
- Loft
About This Home
As of April 2025MARVELOUS on MALCOLM! Beautiful engineered hardwood floors throughout the 1st and 2nd floors of this 3-bedroom, 3.5-bathroom gem. Open floor plan provides a chef's delight kitchen with granite countertops, generous cabinet storage, oversized island with seating, and decorative pantry door. Living room with tv and gas fireplace. Dining Room with sliders to outdoor patio with gas line for a grill. Primary bedroom with generous-sized custom walk-in closet and attached bath with double sinks, walk-in linen closet, and shower stall with seat and window for added light. Large 2nd floor laundry with washer, dryer, sink, and long cabinet with top for folding. Bonus loft area with TV. Finished basement with great natural light is really special with porcelain-tiled floors, electric fireplace, and full bath. All of this and conveniently located in highly sought-after Four Ponds @ Lincroft. Short distance to the clubhouse w/outdoor gas fireplace, gym, playground, and outdoor pool, and walking trails. Close proximity to shopping, dining, entertainment, major transportation, and the sandy beaches of the Jersey Shore. Don't miss your opportunity to own this super townhouse!
Last Agent to Sell the Property
Ward Wight Sotheby's International Realty License #0571033 Listed on: 03/14/2025

Townhouse Details
Home Type
- Townhome
Est. Annual Taxes
- $12,984
Year Built
- Built in 2017
HOA Fees
- $310 Monthly HOA Fees
Parking
- 2 Car Direct Access Garage
- Oversized Parking
- Parking Storage or Cabinetry
- Common or Shared Parking
- Driveway
- Visitor Parking
Home Design
- Brick Exterior Construction
- Shingle Roof
- Vinyl Siding
Interior Spaces
- 2-Story Property
- Crown Molding
- Tray Ceiling
- Ceiling height of 9 feet on the main level
- Ceiling Fan
- Recessed Lighting
- Light Fixtures
- 2 Fireplaces
- Electric Fireplace
- Gas Fireplace
- Blinds
- Sliding Doors
- Living Room
- Dining Room
- Loft
- Bonus Room
- Attic Fan
Kitchen
- Eat-In Kitchen
- Built-In Double Oven
- Gas Cooktop
- Stove
- Range Hood
- Microwave
- Dishwasher
- Kitchen Island
- Granite Countertops
Flooring
- Engineered Wood
- Porcelain Tile
Bedrooms and Bathrooms
- 3 Bedrooms
- Primary bedroom located on second floor
- Walk-In Closet
- Primary Bathroom is a Full Bathroom
- Dual Vanity Sinks in Primary Bathroom
- Primary Bathroom includes a Walk-In Shower
Laundry
- Laundry Room
- Dryer
- Washer
Finished Basement
- Heated Basement
- Basement Fills Entire Space Under The House
- Fireplace in Basement
Outdoor Features
- In Ground Pool
- Patio
Schools
- Lincroft Elementary School
- Thompson Middle School
- Middle South High School
Utilities
- Forced Air Zoned Heating and Cooling System
- Heating System Uses Natural Gas
- Tankless Water Heater
- Natural Gas Water Heater
Listing and Financial Details
- Exclusions: Personal Items; Outdoor gas grill
- Assessor Parcel Number 32-01063-0000-00010-0000-C3502
Community Details
Overview
- Front Yard Maintenance
- Association fees include common area, lawn maintenance, mgmt fees, pool, snow removal
- Four Ponds@Lincroft Subdivision, Davidson Floorplan
Amenities
- Common Area
- Clubhouse
- Community Center
- Recreation Room
Recreation
- Community Playground
- Fitness Center
- Community Pool
- Jogging Path
- Snow Removal
Pet Policy
- Dogs and Cats Allowed
Ownership History
Purchase Details
Home Financials for this Owner
Home Financials are based on the most recent Mortgage that was taken out on this home.Purchase Details
Home Financials for this Owner
Home Financials are based on the most recent Mortgage that was taken out on this home.Similar Homes in the area
Home Values in the Area
Average Home Value in this Area
Purchase History
| Date | Type | Sale Price | Title Company |
|---|---|---|---|
| Deed | $951,000 | Foundation Title | |
| Deed | $951,000 | Foundation Title | |
| Deed | $561,711 | None Available |
Mortgage History
| Date | Status | Loan Amount | Loan Type |
|---|---|---|---|
| Previous Owner | $252,400 | New Conventional | |
| Previous Owner | $261,700 | New Conventional |
Property History
| Date | Event | Price | Change | Sq Ft Price |
|---|---|---|---|---|
| 04/18/2025 04/18/25 | Sold | $951,000 | +5.7% | -- |
| 03/20/2025 03/20/25 | Pending | -- | -- | -- |
| 03/14/2025 03/14/25 | For Sale | $899,999 | -- | -- |
Tax History Compared to Growth
Tax History
| Year | Tax Paid | Tax Assessment Tax Assessment Total Assessment is a certain percentage of the fair market value that is determined by local assessors to be the total taxable value of land and additions on the property. | Land | Improvement |
|---|---|---|---|---|
| 2024 | $12,194 | $789,300 | $250,000 | $539,300 |
| 2023 | $12,194 | $701,600 | $200,000 | $501,600 |
| 2022 | $12,089 | $639,600 | $160,000 | $479,600 |
| 2021 | $12,089 | $581,200 | $150,000 | $431,200 |
| 2020 | $11,855 | $554,500 | $133,000 | $421,500 |
| 2019 | $11,648 | $551,500 | $128,000 | $423,500 |
| 2018 | $2,709 | $125,000 | $125,000 | $0 |
| 2017 | $2,655 | $125,000 | $125,000 | $0 |
Agents Affiliated with this Home
-
Barbara Scaffidi

Seller's Agent in 2025
Barbara Scaffidi
Ward Wight Sotheby's International Realty
(732) 233-8248
1 in this area
51 Total Sales
-
Erin Farrell
E
Buyer's Agent in 2025
Erin Farrell
O'Brien Realty, LLC
(732) 320-6999
2 in this area
24 Total Sales
Map
Source: MOREMLS (Monmouth Ocean Regional REALTORS®)
MLS Number: 22506941
APN: 32-01063-0000-00010-0000-C3502
- 19 Foulks Terrace
- 40 Lawley Dr
- 91 Lawley Dr
- 7 Seagull Ln
- 45 Turnberry Dr
- 105 Tallwood Ln
- 1476 W Front St
- 1497 W Front St
- 19 Windermere Rd
- 54 Bluefield Rd
- 11 Westwood Dr
- 1592 W Front St
- 128 Jumping Brook Rd
- 72 Boxwood Terrace
- 5 Rose St
- 61 Windermere Rd
- 48 Privet Place Unit 47
- 509 Newman Springs Rd
- 246 Sunnyside Rd
- 980 W Front St
