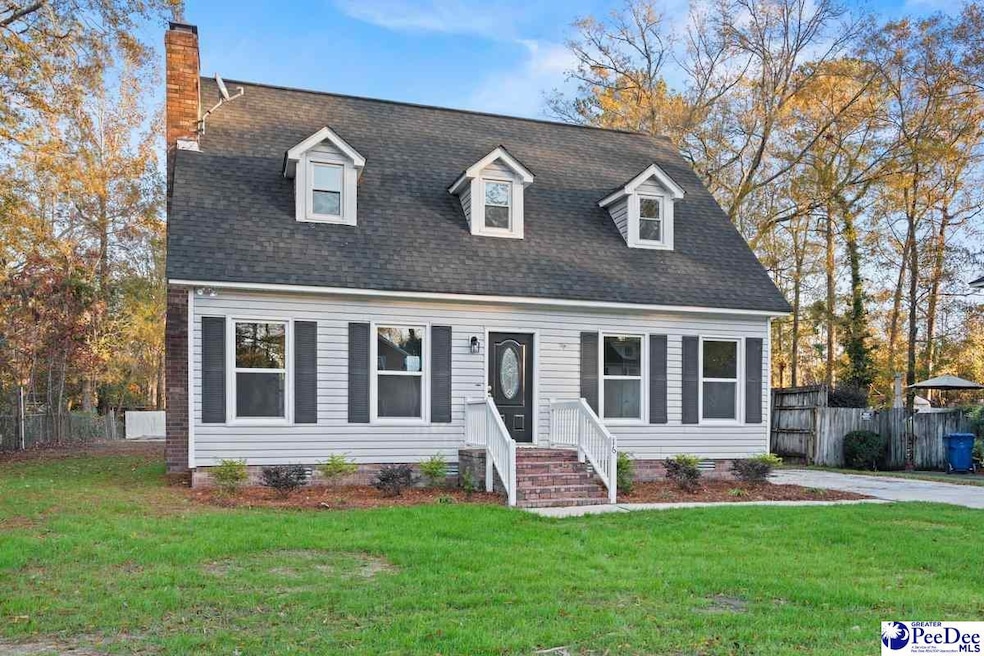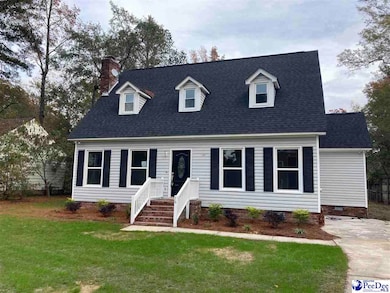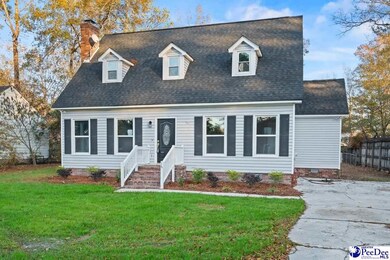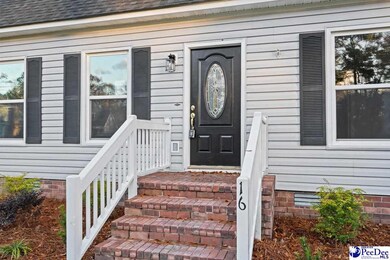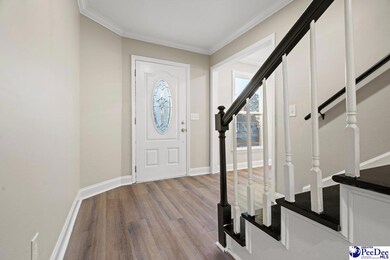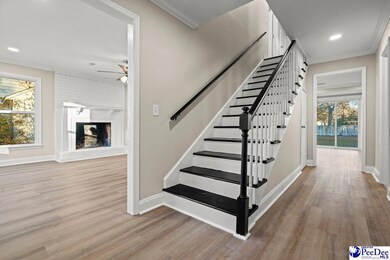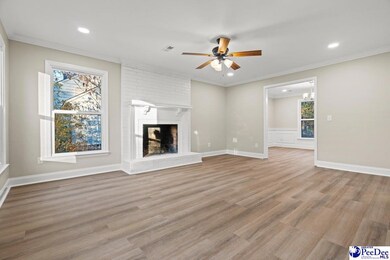
16 Manigault Ct Florence, SC 29501
Highlights
- Attic
- 1 Fireplace
- Screened Porch
- West Florence High School Rated A-
- Solid Surface Countertops
- Walk-In Closet
About This Home
As of March 2025Discover your dream home in the heart of Florence, SC! This stunning 3 bedroom 2 bath property offers a perfect blend of modern comfort and classic charm, making it an ideal sanctuary for anyone seeking a peaceful retreat. With spacious living areas bathed in natural light, this home boasts an inviting atmosphere that encourages relaxation and creativity. The thoughtfully designed layout features an open-concept kitchen equipped with stainless steel appliances, sleek countertops, and ample storage space, perfect for culinary enthusiasts. Step outside to your private outdoor oasis, where you can unwind in the backyard. The expansive screened porch is perfect for hosting gatherings or simply enjoying a quiet evening under the stars. Surrounded by mature trees and lush greenery, this serene space provides the perfect backdrop for outdoor activities or a tranquil escape from the hustle and bustle of daily life. Conveniently located near shopping, dining, and recreational facilities, this home offers easy access to all that Florence has to offer. Don’t miss the chance to make this exquisite property your own—schedule a viewing today and experience the charm and elegance of this Florence gem! New HVAC Installed
Home Details
Home Type
- Single Family
Est. Annual Taxes
- $3,500
Year Built
- Built in 1982
Lot Details
- 0.28 Acre Lot
- Fenced
Home Design
- Architectural Shingle Roof
- Vinyl Siding
Interior Spaces
- 1,926 Sq Ft Home
- 1-Story Property
- Ceiling Fan
- 1 Fireplace
- Insulated Windows
- Screened Porch
- Crawl Space
- Washer and Dryer Hookup
- Attic
Kitchen
- Range
- Dishwasher
- Solid Surface Countertops
Flooring
- Carpet
- Luxury Vinyl Plank Tile
Bedrooms and Bathrooms
- 3 Bedrooms
- Walk-In Closet
- 2 Full Bathrooms
- Shower Only
Schools
- Carver/Moore Elementary School
- Sneed Middle School
- West Florence High School
Additional Features
- Patio
- Central Heating and Cooling System
Community Details
- Oakdale Subdivision
Listing and Financial Details
- Assessor Parcel Number 0075101188
Ownership History
Purchase Details
Home Financials for this Owner
Home Financials are based on the most recent Mortgage that was taken out on this home.Purchase Details
Home Financials for this Owner
Home Financials are based on the most recent Mortgage that was taken out on this home.Purchase Details
Purchase Details
Similar Homes in Florence, SC
Home Values in the Area
Average Home Value in this Area
Purchase History
| Date | Type | Sale Price | Title Company |
|---|---|---|---|
| Warranty Deed | $268,000 | None Listed On Document | |
| Special Warranty Deed | $145,050 | None Available | |
| Special Warranty Deed | -- | None Available | |
| Foreclosure Deed | $100,000 | None Available |
Mortgage History
| Date | Status | Loan Amount | Loan Type |
|---|---|---|---|
| Open | $263,145 | FHA | |
| Previous Owner | $123,250 | Future Advance Clause Open End Mortgage | |
| Previous Owner | $137,464 | FHA |
Property History
| Date | Event | Price | Change | Sq Ft Price |
|---|---|---|---|---|
| 03/14/2025 03/14/25 | Sold | $268,000 | -6.0% | $139 / Sq Ft |
| 03/05/2025 03/05/25 | Off Market | $285,000 | -- | -- |
| 01/23/2025 01/23/25 | Price Changed | $285,000 | -3.4% | $148 / Sq Ft |
| 12/01/2024 12/01/24 | For Sale | $295,000 | +103.4% | $153 / Sq Ft |
| 08/06/2021 08/06/21 | Sold | $145,050 | -6.4% | $75 / Sq Ft |
| 05/11/2021 05/11/21 | Pending | -- | -- | -- |
| 05/06/2021 05/06/21 | For Sale | $155,000 | 0.0% | $80 / Sq Ft |
| 05/03/2021 05/03/21 | Pending | -- | -- | -- |
| 04/24/2021 04/24/21 | For Sale | $155,000 | -- | $80 / Sq Ft |
Tax History Compared to Growth
Tax History
| Year | Tax Paid | Tax Assessment Tax Assessment Total Assessment is a certain percentage of the fair market value that is determined by local assessors to be the total taxable value of land and additions on the property. | Land | Improvement |
|---|---|---|---|---|
| 2024 | $3,350 | $7,462 | $1,000 | $6,462 |
| 2023 | $2,959 | $5,801 | $1,000 | $4,801 |
| 2022 | $3,085 | $5,801 | $1,000 | $4,801 |
| 2021 | $2,484 | $7,020 | $0 | $0 |
| 2020 | $2,422 | $7,020 | $0 | $0 |
| 2019 | $2,424 | $4,677 | $1,000 | $3,677 |
| 2018 | $550 | $4,680 | $0 | $0 |
| 2017 | $522 | $4,680 | $0 | $0 |
| 2016 | $431 | $4,680 | $0 | $0 |
| 2015 | $425 | $4,680 | $0 | $0 |
| 2014 | $391 | $4,677 | $1,000 | $3,677 |
Agents Affiliated with this Home
-
Tilly Thompson

Seller's Agent in 2025
Tilly Thompson
E&a Realty
(843) 676-9961
48 Total Sales
-
Beth Jones

Buyer's Agent in 2025
Beth Jones
Coldwell Banker McMillan and Associates
(843) 229-7968
136 Total Sales
-
Karen Congilaro

Seller's Agent in 2021
Karen Congilaro
Carolina Pines Realty Office B
(843) 421-6838
237 Total Sales
-
Beth Ross

Seller Co-Listing Agent in 2021
Beth Ross
Carolina Pines Realty Office B
(843) 333-6113
168 Total Sales
Map
Source: Pee Dee REALTOR® Association
MLS Number: 20244495
APN: 00751-01-188
- 3824 Periwinkle Ln
- 1732 Oakdale Terrace Blvd Unit 12
- 711 Harriett Dr
- 1728 Oakdale Terrace Blvd
- 711 A8 Coventry Ln
- 721 Coventry Ln
- 802 Westbury Ct
- 1002 Romsey Place
- 3771 W Lake Dr
- 941 Rice Planters Ln
- 953 Rice Planters Ln
- 1005 Tunbridge Place
- 4107 Tiffany Dr
- 3438 Hammock Ct
- 716 Lindsey Dr
- 4058 W Pelican Ln
- 4128 W Pelican Ln
- 1040 Left Bank Dr
- 4245 Rodanthe Cir
- 4082 Farmwood Dr
