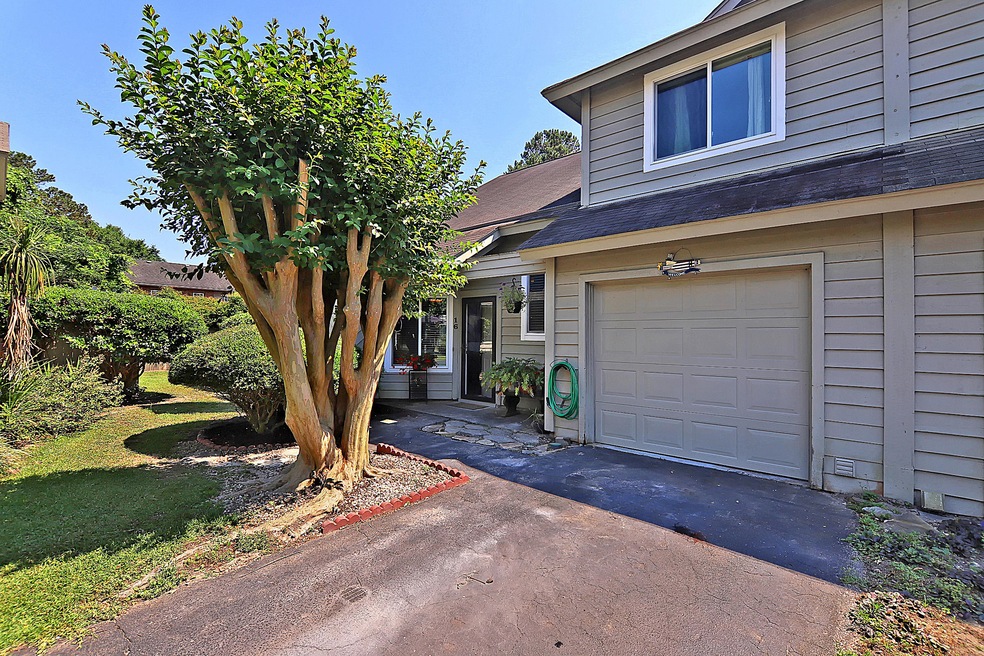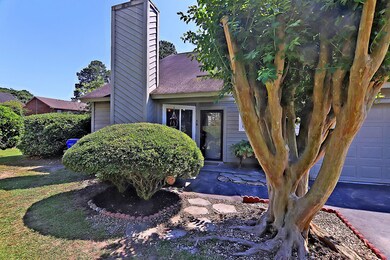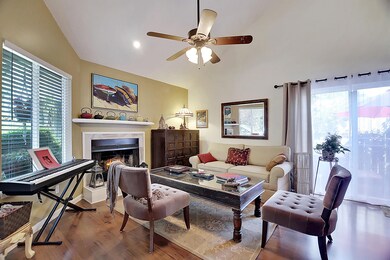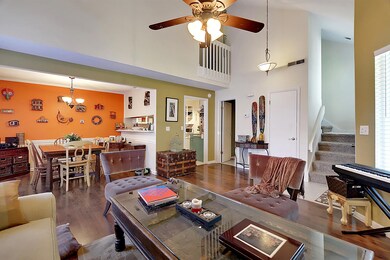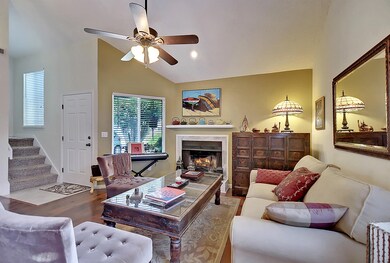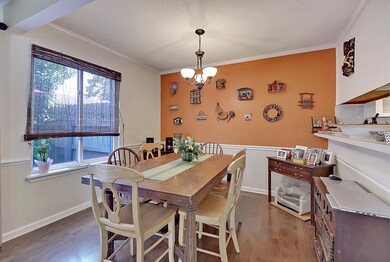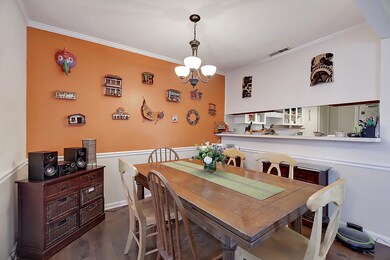
16 Maplecrest Dr Charleston, SC 29412
James Island NeighborhoodHighlights
- Cathedral Ceiling
- Formal Dining Room
- Cul-De-Sac
- Harbor View Elementary School Rated A
- Thermal Windows
- 1 Car Attached Garage
About This Home
As of September 2019Welcome home to 16 Maplecrest Dr. This wonderful corner unit home provides the ease and convenience of attached living(no yard work) and combines that with privacy(the fenced in patio), room to ''spread out''(the extra green space behind the home), and peace of mind(thanks to the newly installed HURRICANE WINDOWS throughout most of the house). Upon entering this well appointed 2 Bedroom and 1.5 Bathroom home your senses will be captivated by the warmth of the richly colored laminate flooring illuminated by the natural light that pours in and saturates the room all the way to the top of the vaulted ceiling. Just off the left of the entrance is your family room, accented by a wood-burning fireplace, and bordered by your dining room and kitchen.This updated kitchen comes with hand painted counter tops, a tile back splash, multiple door-less cabinets for easy access, a nice sized pantry and a color palette that transports you to an ocean front home with the cool sea breeze blowing through the windows and Jimmy Buffet playing in the background. Just off the dining room is your fully fenced patio that is perfect sharing a meal fresh off the grill with family and friends. Upstairs you will find your 2 bedrooms at opposite ends of the hallway and the full bathroom. The Master Suite comes complete with a large walk in closet, en suite sink with extra counter top space and access to the full bath. If surfing, paddle boarding, runs/walks on the beach or just hanging out on Center Street with friends while enjoying the local fare is what you are in to, 16 Maplecrest is only 6 miles away. Or if Carriage tours, some of the Country's best restaurants, and shopping is more your speed, Downtown is also only 6 miles away. If you are looking for a well cared for town house in great proximity to everything that makes Charleston an AMAZING place to live, 16 Maplecrest Dr is where you want to call home.
Last Agent to Sell the Property
Ashley Cooper Real Estate, LLC License #80714 Listed on: 05/22/2019
Home Details
Home Type
- Single Family
Est. Annual Taxes
- $1,002
Year Built
- Built in 1985
Lot Details
- 1,307 Sq Ft Lot
- Cul-De-Sac
- Privacy Fence
- Wood Fence
- Interior Lot
HOA Fees
- $92 Monthly HOA Fees
Parking
- 1 Car Attached Garage
- Off-Street Parking
Home Design
- Slab Foundation
- Architectural Shingle Roof
- Wood Siding
Interior Spaces
- 1,091 Sq Ft Home
- 2-Story Property
- Popcorn or blown ceiling
- Cathedral Ceiling
- Ceiling Fan
- Wood Burning Fireplace
- Thermal Windows
- Window Treatments
- Insulated Doors
- Family Room with Fireplace
- Formal Dining Room
- Dishwasher
Flooring
- Laminate
- Ceramic Tile
- Vinyl
Bedrooms and Bathrooms
- 2 Bedrooms
- Walk-In Closet
- Garden Bath
Outdoor Features
- Patio
Schools
- Harbor View Elementary School
- Camp Road Middle School
- James Island Charter High School
Utilities
- Cooling Available
- Heating Available
Community Details
- Front Yard Maintenance
- Bayfield Subdivision
Ownership History
Purchase Details
Home Financials for this Owner
Home Financials are based on the most recent Mortgage that was taken out on this home.Purchase Details
Home Financials for this Owner
Home Financials are based on the most recent Mortgage that was taken out on this home.Purchase Details
Purchase Details
Similar Homes in Charleston, SC
Home Values in the Area
Average Home Value in this Area
Purchase History
| Date | Type | Sale Price | Title Company |
|---|---|---|---|
| Deed | $226,000 | None Available | |
| Deed | $180,000 | -- | |
| Warranty Deed | $200,000 | None Available | |
| Deed | $108,000 | -- |
Mortgage History
| Date | Status | Loan Amount | Loan Type |
|---|---|---|---|
| Open | $233,458 | VA | |
| Previous Owner | $176,739 | FHA | |
| Previous Owner | $143,300 | New Conventional |
Property History
| Date | Event | Price | Change | Sq Ft Price |
|---|---|---|---|---|
| 09/30/2019 09/30/19 | Sold | $226,000 | 0.0% | $207 / Sq Ft |
| 08/31/2019 08/31/19 | Pending | -- | -- | -- |
| 05/22/2019 05/22/19 | For Sale | $226,000 | +25.6% | $207 / Sq Ft |
| 07/24/2015 07/24/15 | Sold | $180,000 | -5.3% | $165 / Sq Ft |
| 07/02/2015 07/02/15 | Pending | -- | -- | -- |
| 05/30/2015 05/30/15 | For Sale | $190,000 | -- | $174 / Sq Ft |
Tax History Compared to Growth
Tax History
| Year | Tax Paid | Tax Assessment Tax Assessment Total Assessment is a certain percentage of the fair market value that is determined by local assessors to be the total taxable value of land and additions on the property. | Land | Improvement |
|---|---|---|---|---|
| 2024 | $1,266 | $9,040 | $0 | $0 |
| 2023 | $1,266 | $9,040 | $0 | $0 |
| 2022 | $1,158 | $9,040 | $0 | $0 |
| 2021 | $1,212 | $9,040 | $0 | $0 |
| 2020 | $1,255 | $9,040 | $0 | $0 |
| 2019 | $1,036 | $7,200 | $0 | $0 |
| 2017 | $1,002 | $7,200 | $0 | $0 |
| 2016 | $962 | $7,200 | $0 | $0 |
| 2015 | $2,043 | $5,420 | $0 | $0 |
| 2014 | $1,980 | $0 | $0 | $0 |
| 2011 | -- | $0 | $0 | $0 |
Agents Affiliated with this Home
-
B
Seller's Agent in 2019
Brent Boatwright
Ashley Cooper Real Estate, LLC
(843) 819-2121
12 in this area
91 Total Sales
-

Buyer's Agent in 2019
Kimberly Lease
Century 21 Properties Plus
(843) 345-1161
23 in this area
164 Total Sales
-

Seller's Agent in 2015
Dede Warren
Carolina One Real Estate
(843) 416-3065
8 in this area
138 Total Sales
-

Seller Co-Listing Agent in 2015
B.V. Messervy
Carolina One Real Estate
11 in this area
239 Total Sales
-
P
Buyer's Agent in 2015
Patty Stover
Keller Williams Realty Charleston West Ashley
(844) 819-7924
11 in this area
44 Total Sales
Map
Source: CHS Regional MLS
MLS Number: 19015065
APN: 425-11-00-162
- 1 S Anderson Ave
- 1521 Camp Rd
- 914 Dill Ave
- 27 Brockman Dr Unit 27C
- 36 Forde Row
- 21 Rivers Point Row Unit 4B
- 21 Rivers Point Row Unit 9H
- 21 Rivers Point Row Unit 17G
- 21 Rivers Point Row Unit 11 C
- 21 Rivers Point Row Unit 3C
- 1402 Camp Rd Unit 12F
- 1402 Camp Rd Unit 9G
- 1402 Camp Rd Unit 8B
- 1418 Kentwood Cir
- 1383 Camp Rd Unit C
- 1632 N Relyea Ave
- 1563 Relyea Ave
- 1514 Patterson Ave
- 1468 N Relyea Ave
- 1445 Downwood Place
