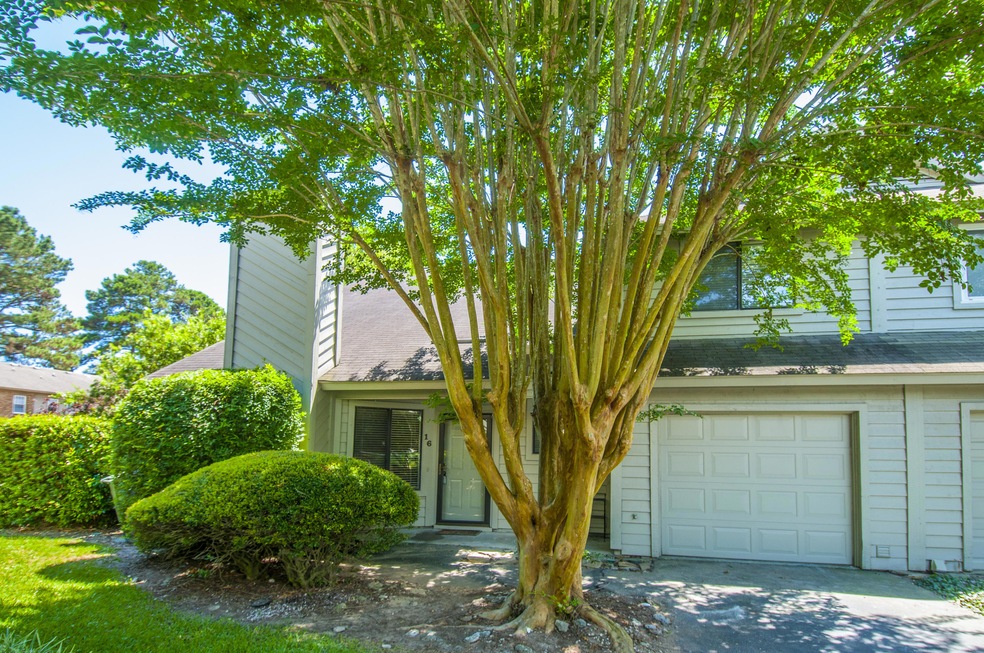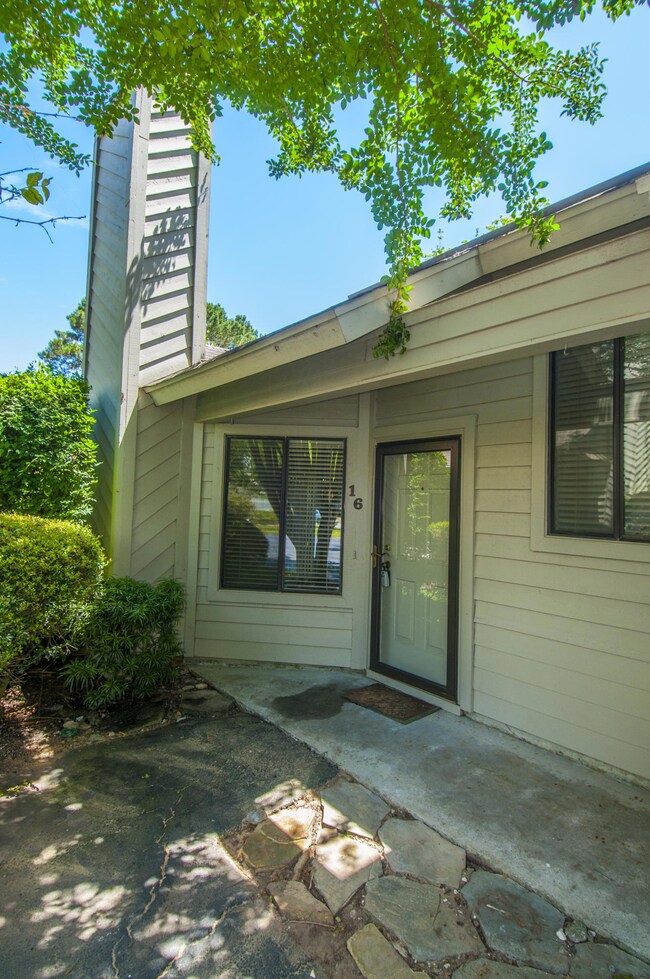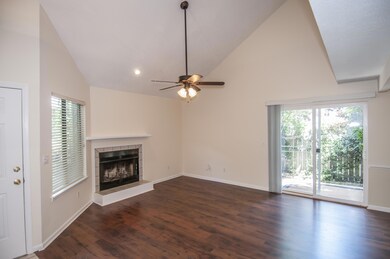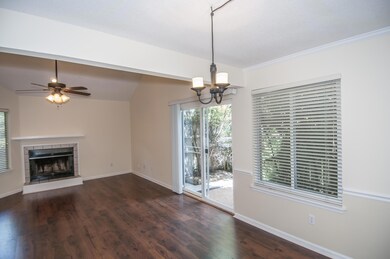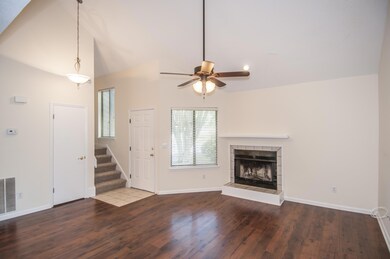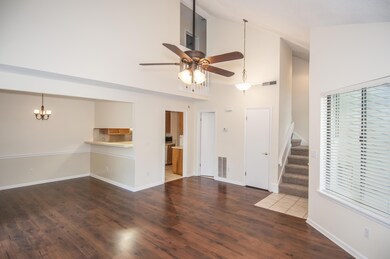
16 Maplecrest Dr Charleston, SC 29412
James Island NeighborhoodHighlights
- Cathedral Ceiling
- Cooling Available
- 1 Car Garage
- Harbor View Elementary School Rated A
- Patio
- Wood Fence
About This Home
As of September 2019End unit townhome with garage and fenced patio located only 10 minutes from downtown Charleston and a short drive to Folly Beach. Vaulted ceilings and fireplace in the living room. Separate dining area. Half bath downstairs. Two bedrooms and one full bath upstairs. New laminate flooring downstairs and carpet upstairs. Fresh interior paint. New HVAC and hot water heater. Fridge, washer and dryer included. Solidly built so you don't hear your neighbor. Move-in ready and ideal location!
Home Details
Home Type
- Single Family
Est. Annual Taxes
- $1,980
Year Built
- Built in 1985
Lot Details
- 1,307 Sq Ft Lot
- Wood Fence
HOA Fees
- $80 Monthly HOA Fees
Parking
- 1 Car Garage
Home Design
- Slab Foundation
- Architectural Shingle Roof
- Wood Siding
Interior Spaces
- 1,091 Sq Ft Home
- 2-Story Property
- Popcorn or blown ceiling
- Cathedral Ceiling
- Wood Burning Fireplace
- Living Room with Fireplace
- Laminate Flooring
- Dishwasher
Bedrooms and Bathrooms
- 2 Bedrooms
Laundry
- Dryer
- Washer
Outdoor Features
- Patio
Schools
- Harbor View Elementary School
- James Island Middle School
- James Island Charter High School
Utilities
- Cooling Available
- Heat Pump System
Community Details
- Bayfield Subdivision
Ownership History
Purchase Details
Home Financials for this Owner
Home Financials are based on the most recent Mortgage that was taken out on this home.Purchase Details
Home Financials for this Owner
Home Financials are based on the most recent Mortgage that was taken out on this home.Purchase Details
Purchase Details
Similar Homes in Charleston, SC
Home Values in the Area
Average Home Value in this Area
Purchase History
| Date | Type | Sale Price | Title Company |
|---|---|---|---|
| Deed | $226,000 | None Available | |
| Deed | $180,000 | -- | |
| Warranty Deed | $200,000 | None Available | |
| Deed | $108,000 | -- |
Mortgage History
| Date | Status | Loan Amount | Loan Type |
|---|---|---|---|
| Open | $233,458 | VA | |
| Previous Owner | $176,739 | FHA | |
| Previous Owner | $143,300 | New Conventional |
Property History
| Date | Event | Price | Change | Sq Ft Price |
|---|---|---|---|---|
| 09/30/2019 09/30/19 | Sold | $226,000 | 0.0% | $207 / Sq Ft |
| 08/31/2019 08/31/19 | Pending | -- | -- | -- |
| 05/22/2019 05/22/19 | For Sale | $226,000 | +25.6% | $207 / Sq Ft |
| 07/24/2015 07/24/15 | Sold | $180,000 | -5.3% | $165 / Sq Ft |
| 07/02/2015 07/02/15 | Pending | -- | -- | -- |
| 05/30/2015 05/30/15 | For Sale | $190,000 | -- | $174 / Sq Ft |
Tax History Compared to Growth
Tax History
| Year | Tax Paid | Tax Assessment Tax Assessment Total Assessment is a certain percentage of the fair market value that is determined by local assessors to be the total taxable value of land and additions on the property. | Land | Improvement |
|---|---|---|---|---|
| 2023 | $1,266 | $9,040 | $0 | $0 |
| 2022 | $1,158 | $9,040 | $0 | $0 |
| 2021 | $1,212 | $9,040 | $0 | $0 |
| 2020 | $1,255 | $9,040 | $0 | $0 |
| 2019 | $1,036 | $7,200 | $0 | $0 |
| 2017 | $1,002 | $7,200 | $0 | $0 |
| 2016 | $962 | $7,200 | $0 | $0 |
| 2015 | $2,043 | $5,420 | $0 | $0 |
| 2014 | $1,980 | $0 | $0 | $0 |
| 2011 | -- | $0 | $0 | $0 |
Agents Affiliated with this Home
-
Brent Boatwright
B
Seller's Agent in 2019
Brent Boatwright
Ashley Cooper Real Estate, LLC
(843) 819-2121
13 in this area
90 Total Sales
-
Kimberly Lease

Buyer's Agent in 2019
Kimberly Lease
Century 21 Properties Plus
(843) 345-1161
25 in this area
165 Total Sales
-
Dede Warren

Seller's Agent in 2015
Dede Warren
Carolina One Real Estate
(843) 416-3065
12 in this area
153 Total Sales
-
B.V. Messervy

Seller Co-Listing Agent in 2015
B.V. Messervy
Carolina One Real Estate
11 in this area
235 Total Sales
-
Patty Stover
P
Buyer's Agent in 2015
Patty Stover
Keller Williams Realty Charleston West Ashley
(844) 819-7924
12 in this area
45 Total Sales
Map
Source: CHS Regional MLS
MLS Number: 15014260
APN: 425-11-00-162
- 20 Anderson Ave
- 68 Oyster Point Row
- 79 Rivers Point Row
- 27 Brockman Dr Unit 27C
- 907 Pauline Ave
- 1521 Camp Rd
- 1402 Camp Rd Unit 9G
- 1402 Camp Rd Unit 8B
- 1402 Camp Rd Unit 10C
- 922 Dill Ave
- 1418 Kentwood Cir
- 36 Forde Row
- 21 Rivers Point Row Unit 17G
- 21 Rivers Point Row Unit 11 C
- 21 Rivers Point Row Unit 3C
- 21 Rivers Point Row Unit 17B
- 21 Rivers Point Row Unit 4B
- 1329 Camp Rd
- 1445 Downwood Place
- 1514 Patterson Ave
