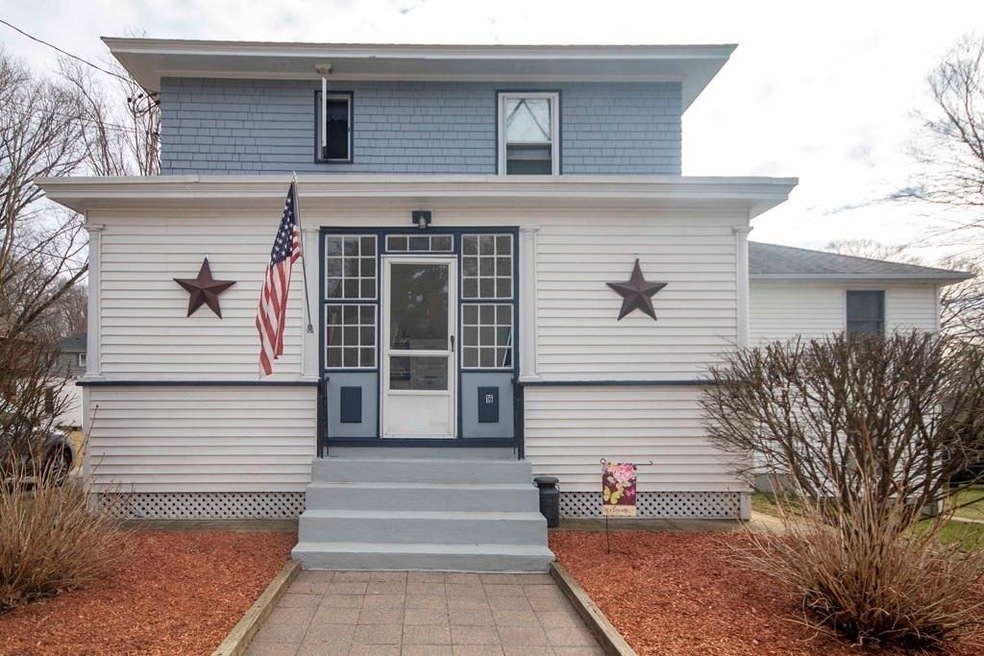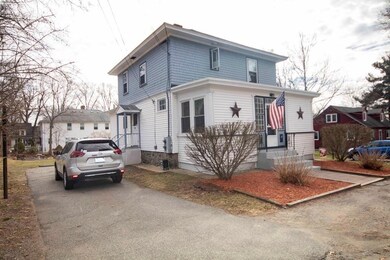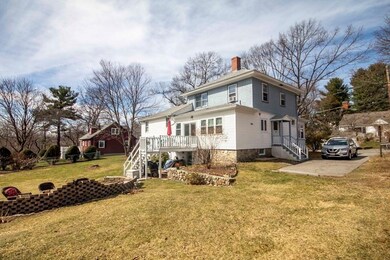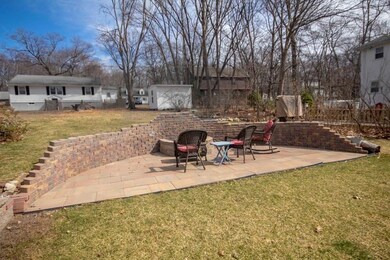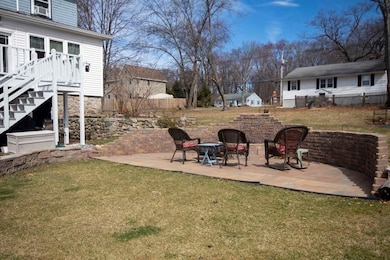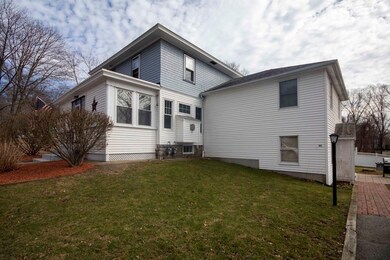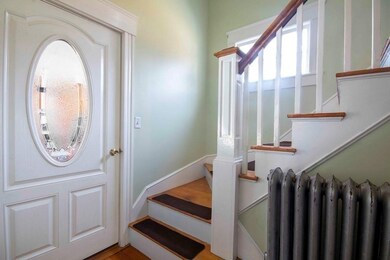
16 Margate Rd Unit 16A North Andover, MA 01845
Estimated Value: $375,000 - $446,000
Highlights
- Colonial Architecture
- Deck
- Wood Flooring
- North Andover High School Rated A-
- Property is near public transit
- 1 Fireplace
About This Home
As of May 2022Great opportunity to own a move in ready home on a dead-end street in North Andover. Minutes from shopping and the highway. Come see this well loved and cared for home. Large composite deck overlooking the yard is right off the newly renovated kitchen. Enjoy morning coffee or a cold drink on a sunny afternoon. Beautiful, landscaped yard has a new patio with firepit. There are so many updates. New heating system, hot water heater, kitchen and half bath. all within the past few years. Upstairs bath was remodeled as well as first floor walls gutted, reinsulated, replaced and pocket doors installed in 03. The roof was replaced in 2013 and rubber roof over front porch replaced in 2014 Showings start at open house Saturday 3/26 12-2
Last Agent to Sell the Property
Berkshire Hathaway HomeServices Verani Realty Salem Listed on: 03/25/2022

Home Details
Home Type
- Single Family
Est. Annual Taxes
- $3,661
Year Built
- Built in 1902 | Remodeled
Lot Details
- Gentle Sloping Lot
- Garden
- Property is zoned R4
Home Design
- Colonial Architecture
- Post and Beam
- Stone Foundation
- Shingle Roof
Interior Spaces
- 1,353 Sq Ft Home
- Central Vacuum
- Wired For Sound
- Ceiling Fan
- Recessed Lighting
- 1 Fireplace
- Dining Area
- Basement Fills Entire Space Under The House
Kitchen
- Range
- Microwave
- Plumbed For Ice Maker
- Dishwasher
- Solid Surface Countertops
- Disposal
Flooring
- Wood
- Tile
Bedrooms and Bathrooms
- 3 Bedrooms
- Primary bedroom located on second floor
- Cedar Closet
Laundry
- Laundry on main level
- Washer Hookup
Parking
- 2 Car Parking Spaces
- Off-Street Parking
Outdoor Features
- Deck
- Enclosed patio or porch
Location
- Property is near public transit
- Property is near schools
Schools
- NAMS Middle School
- NAHS High School
Utilities
- Window Unit Cooling System
- 1 Heating Zone
- Heating System Uses Steam
- Natural Gas Connected
- Gas Water Heater
- High Speed Internet
Community Details
- Shops
Listing and Financial Details
- Assessor Parcel Number M:00022 B:00071 L:00160,2065149
Ownership History
Purchase Details
Home Financials for this Owner
Home Financials are based on the most recent Mortgage that was taken out on this home.Purchase Details
Purchase Details
Purchase Details
Purchase Details
Similar Homes in North Andover, MA
Home Values in the Area
Average Home Value in this Area
Purchase History
| Date | Buyer | Sale Price | Title Company |
|---|---|---|---|
| Keane Cassandra R | $325,000 | None Available | |
| Waldie Shelby | -- | -- | |
| Waldie Shelby | -- | -- | |
| Foster Ft | -- | -- | |
| Foster Ft | -- | -- | |
| Foster Charles H | -- | -- | |
| Foster Charles H | -- | -- | |
| Margate St Rt | -- | -- | |
| Margate St Rt | -- | -- |
Mortgage History
| Date | Status | Borrower | Loan Amount |
|---|---|---|---|
| Open | Keane Cassandra R | $243,750 | |
| Closed | Keane Cassandra R | $243,750 | |
| Previous Owner | Waldie Shelby | $73,000 |
Property History
| Date | Event | Price | Change | Sq Ft Price |
|---|---|---|---|---|
| 05/02/2022 05/02/22 | Sold | $520,000 | +4.0% | $384 / Sq Ft |
| 03/25/2022 03/25/22 | Price Changed | $500,000 | -90.0% | $370 / Sq Ft |
| 03/25/2022 03/25/22 | For Sale | $5,000,000 | -- | $3,695 / Sq Ft |
Tax History Compared to Growth
Tax History
| Year | Tax Paid | Tax Assessment Tax Assessment Total Assessment is a certain percentage of the fair market value that is determined by local assessors to be the total taxable value of land and additions on the property. | Land | Improvement |
|---|---|---|---|---|
| 2024 | $3,794 | $342,100 | $0 | $342,100 |
| 2023 | $3,753 | $306,600 | $0 | $306,600 |
| 2022 | $3,006 | $222,200 | $0 | $222,200 |
| 2021 | $3,022 | $213,300 | $0 | $213,300 |
| 2020 | $2,931 | $213,300 | $0 | $213,300 |
| 2019 | $2,750 | $205,100 | $0 | $205,100 |
| 2018 | $2,980 | $205,100 | $0 | $205,100 |
| 2017 | $2,432 | $170,300 | $0 | $170,300 |
| 2016 | $2,315 | $162,200 | $0 | $162,200 |
| 2015 | $2,334 | $162,200 | $0 | $162,200 |
Agents Affiliated with this Home
-
Tammy Lynch

Seller's Agent in 2022
Tammy Lynch
Berkshire Hathaway HomeServices Verani Realty Salem
(978) 902-3681
2 in this area
23 Total Sales
-
Bianca Cruz
B
Buyer's Agent in 2022
Bianca Cruz
Berkshire Hathaway HomeServices Verani Realty
1 in this area
15 Total Sales
Map
Source: MLS Property Information Network (MLS PIN)
MLS Number: 72957584
APN: NAND-000220-000071-000016A
- 18 Marengo St Unit 18
- 497 Wood Ln
- 350 Greene St Unit 208
- 14 Beech Ave
- 28 Saltonstall Rd
- 172-174 Osgood St
- 190 Chickering Rd Unit 201D
- 190 Chickering Rd Unit 313D
- 12 Autran Ave
- 17 Annis St
- 210 Chickering Rd Unit 102A
- 120 Kingston St Unit 120
- 138 Kingston St Unit 138
- 18 Elmcrest Rd
- 44 Kingston St Unit 44
- 59 Maple Ave Unit 59
- 29 Lynn St
- 18 Kingston St Unit 113
- 15 Copley Cir
- 27-29 E Boxford St
- 16 Margate Rd Unit 16A
- 16 Margate Rd
- 16 Margate Rd Unit A
- 17 Halifax St
- 18 Margate Rd
- 469 Waverly Rd
- 11 Margate Rd
- 19 Margate Rd
- 15 Halifax St
- 479 Waverley Rd
- 469 Waverley Rd
- 459 Waverley Rd
- 453 Waverly Rd
- 19 Halifax St
- 477 Waverley Rd
- 25 Margate Rd
- 453 Waverley Rd
- 16 Halifax St
- 487 Waverley Rd
- 474 Waverley Rd
