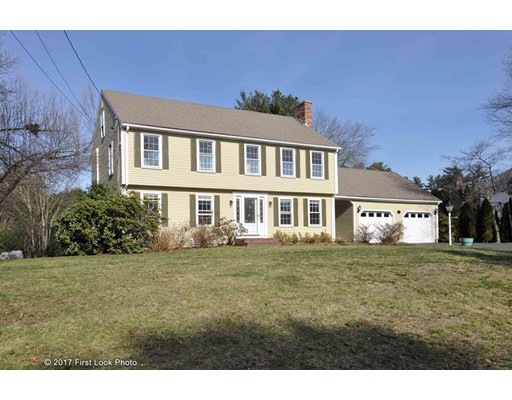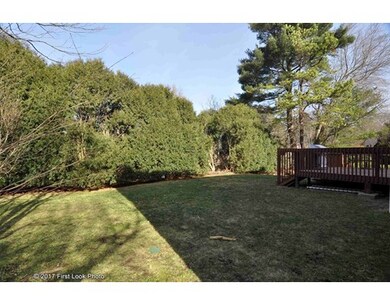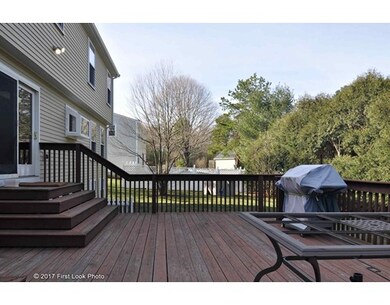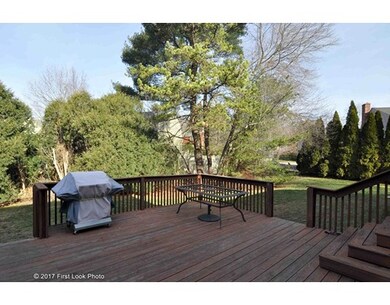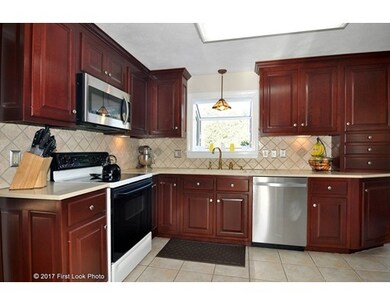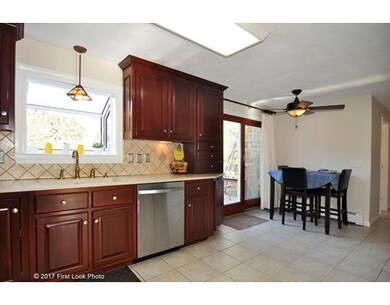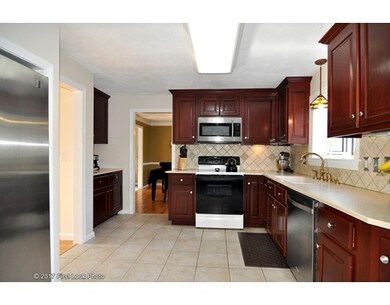
16 Mary Ann Way North Attleboro, MA 02760
North Attleboro NeighborhoodAbout This Home
As of June 2022Lindsey Acres! Don't pass up this wonderful opportunity. Sunny and Spacious home with 4 BR, 2.5 baths. Entering in from side door and garage brings you to the mudroom w/tiled floor, closet, laundry area, and then to 1/2 bath. The mudroom open to the large, open kitchen which features warm cherry cabinets,tiled backsplash, Corian counters, and bonus plant window. There are two living rooms, one off the kitchen with fireplace and the 2nd off the dining room. The dining room has a formal feel with beautiful crown molding and large enough for large table and chairs.On the upper level is gorgeous Master Bedroom Suite, walk-in closet, and Master Bath with Jacuzzi tub and separate shower. There are 4 bedrooms total all on 2nd floor, guest bath, and pull down attic stairs to full attic. The lower level is completely finished for media room, play area, full office, and walkout to the yard. connected to Town Water/Sewer. Exterior newly painted, Invisible Pet Fencing, Central Air, Large Yard!
Last Agent to Sell the Property
Keller Williams Realty Leading Edge Listed on: 03/01/2017

Home Details
Home Type
Single Family
Est. Annual Taxes
$7,302
Year Built
1978
Lot Details
0
Listing Details
- Lot Description: Paved Drive
- Property Type: Single Family
- Lead Paint: Unknown
- Special Features: None
- Property Sub Type: Detached
- Year Built: 1978
Interior Features
- Appliances: Range, Dishwasher, Refrigerator
- Fireplaces: 1
- Has Basement: Yes
- Fireplaces: 1
- Primary Bathroom: Yes
- Number of Rooms: 8
- Amenities: Shopping, Public School, T-Station
- Electric: Circuit Breakers, 200 Amps
- Energy: Insulated Windows
- Flooring: Wood, Wall to Wall Carpet, Stone / Slate
- Interior Amenities: Cable Available
- Basement: Partial, Walk Out
- Bedroom 2: Second Floor
- Bedroom 3: Second Floor
- Bedroom 4: Second Floor
- Kitchen: First Floor
- Laundry Room: First Floor
- Living Room: First Floor
- Master Bedroom: Second Floor
- Master Bedroom Description: Bathroom - Full, Closet - Walk-in, Flooring - Wall to Wall Carpet
- Dining Room: First Floor
- Family Room: First Floor
- Oth1 Room Name: Bonus Room
- Oth1 Dscrp: Closet, Flooring - Laminate, Cable Hookup, Exterior Access, Open Floor Plan, Remodeled
Exterior Features
- Roof: Asphalt/Fiberglass Shingles
- Construction: Frame
- Exterior: Clapboard
- Exterior Features: Deck, Deck - Wood, Gutters, Invisible Fence
- Foundation: Poured Concrete
Garage/Parking
- Garage Parking: Attached, Garage Door Opener
- Garage Spaces: 2
- Parking: Off-Street
- Parking Spaces: 6
Utilities
- Cooling: Central Air, Heat Pump
- Heating: Central Heat, Hot Water Baseboard, Oil
- Cooling Zones: 3
- Heat Zones: 2
- Hot Water: Oil, Tank
- Sewer: City/Town Sewer
- Water: City/Town Water
Schools
- Elementary School: Martin School
- Middle School: Nams
- High School: Nahs
Lot Info
- Zoning: SR
- Lot: 692G
Multi Family
- Foundation: 36X60
- Sq Ft Incl Bsmt: Yes
Ownership History
Purchase Details
Home Financials for this Owner
Home Financials are based on the most recent Mortgage that was taken out on this home.Purchase Details
Home Financials for this Owner
Home Financials are based on the most recent Mortgage that was taken out on this home.Purchase Details
Purchase Details
Purchase Details
Similar Homes in the area
Home Values in the Area
Average Home Value in this Area
Purchase History
| Date | Type | Sale Price | Title Company |
|---|---|---|---|
| Quit Claim Deed | $465,000 | -- | |
| Land Court Massachusetts | $420,000 | -- | |
| Land Court Massachusetts | $420,000 | -- | |
| Land Court Massachusetts | $255,000 | -- | |
| Land Court Massachusetts | $255,000 | -- | |
| Leasehold Conv With Agreement Of Sale Fee Purchase Hawaii | $212,000 | -- | |
| Leasehold Conv With Agreement Of Sale Fee Purchase Hawaii | $212,000 | -- | |
| Deed | $212,800 | -- |
Mortgage History
| Date | Status | Loan Amount | Loan Type |
|---|---|---|---|
| Open | $639,000 | Purchase Money Mortgage | |
| Closed | $380,000 | Stand Alone Refi Refinance Of Original Loan | |
| Closed | $395,000 | New Conventional | |
| Previous Owner | $414,419 | Purchase Money Mortgage | |
| Previous Owner | $31,000 | No Value Available | |
| Previous Owner | $100,000 | No Value Available | |
| Previous Owner | $60,000 | No Value Available | |
| Previous Owner | $55,000 | No Value Available | |
| Previous Owner | $45,000 | No Value Available |
Property History
| Date | Event | Price | Change | Sq Ft Price |
|---|---|---|---|---|
| 06/29/2022 06/29/22 | Sold | $710,000 | +11.0% | $284 / Sq Ft |
| 05/21/2022 05/21/22 | Pending | -- | -- | -- |
| 05/17/2022 05/17/22 | For Sale | $639,900 | +37.6% | $256 / Sq Ft |
| 05/08/2017 05/08/17 | Sold | $465,000 | -1.0% | $179 / Sq Ft |
| 04/11/2017 04/11/17 | Pending | -- | -- | -- |
| 04/04/2017 04/04/17 | Price Changed | $469,900 | -1.1% | $181 / Sq Ft |
| 03/01/2017 03/01/17 | For Sale | $474,900 | +12.5% | $183 / Sq Ft |
| 11/16/2012 11/16/12 | Sold | $422,000 | -1.8% | $162 / Sq Ft |
| 10/10/2012 10/10/12 | Pending | -- | -- | -- |
| 09/20/2012 09/20/12 | For Sale | $429,900 | -- | $165 / Sq Ft |
Tax History Compared to Growth
Tax History
| Year | Tax Paid | Tax Assessment Tax Assessment Total Assessment is a certain percentage of the fair market value that is determined by local assessors to be the total taxable value of land and additions on the property. | Land | Improvement |
|---|---|---|---|---|
| 2025 | $7,302 | $619,300 | $154,300 | $465,000 |
| 2024 | $7,349 | $636,800 | $160,700 | $476,100 |
| 2023 | $7,046 | $550,900 | $160,700 | $390,200 |
| 2022 | $6,760 | $485,300 | $167,100 | $318,200 |
| 2021 | $6,499 | $455,400 | $167,100 | $288,300 |
| 2020 | $6,417 | $447,200 | $167,100 | $280,100 |
| 2019 | $6,152 | $432,000 | $151,900 | $280,100 |
| 2018 | $5,620 | $421,300 | $157,800 | $263,500 |
| 2017 | $5,570 | $421,300 | $157,800 | $263,500 |
| 2016 | $5,526 | $418,000 | $181,700 | $236,300 |
| 2015 | $5,309 | $404,000 | $181,700 | $222,300 |
| 2014 | $4,977 | $375,900 | $151,200 | $224,700 |
Agents Affiliated with this Home
-
Lisa Shestack

Seller's Agent in 2022
Lisa Shestack
Keller Williams Elite
(617) 828-6466
27 in this area
114 Total Sales
-
Lorraine Kuney

Buyer's Agent in 2022
Lorraine Kuney
RE/MAX
(508) 380-9938
3 in this area
148 Total Sales
-
Elise Vetri

Seller's Agent in 2017
Elise Vetri
Keller Williams Realty Leading Edge
(401) 651-1138
2 in this area
60 Total Sales
-
L
Seller's Agent in 2012
Linda Penney
Berkshire Hathaway HomeServices Commonwealth Real Estate
-
P
Buyer's Agent in 2012
Patrice O Neil
RE/MAX
Map
Source: MLS Property Information Network (MLS PIN)
MLS Number: 72125036
APN: NATT-000038-000692G
- 122 Mary Ann Way
- 6 Colts Way
- 205 Kelley Blvd
- 91 Scout Ln
- 1730 West St
- 220 Oakridge Ave
- 11 Landry Ave
- 6 Cedar Creek Dr
- 150 John L Dietsch Blvd
- 20 Sperry Ln
- 490 Lindsey St
- 451R Gilbert St
- Lot 2 Jeffrey Dr
- 70 Sperry Ln Unit Lot 11
- Lot 5 Jeffrey Dr
- 116 George St
- 7 Eric Ln
- 15 Old Wood Rd
- 26 Pinto Way
- 100 Wamsutta Rd
