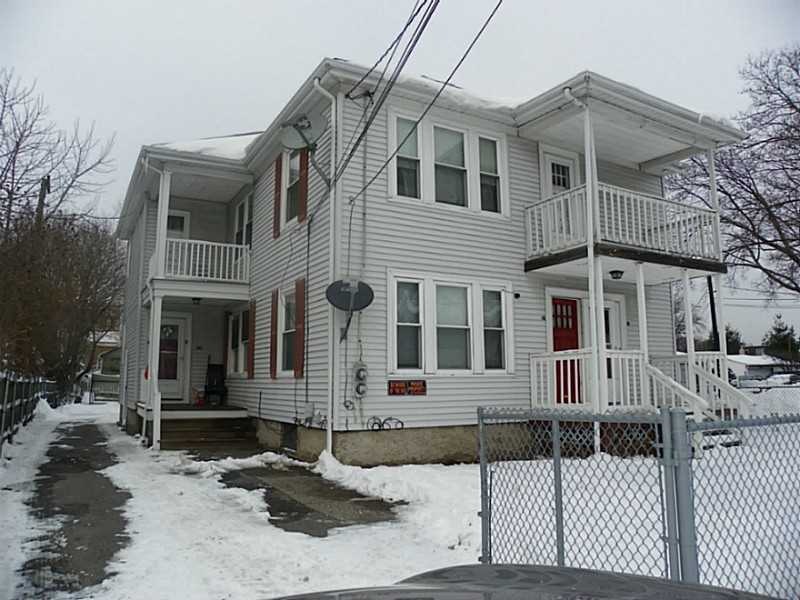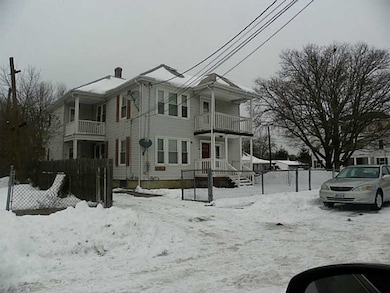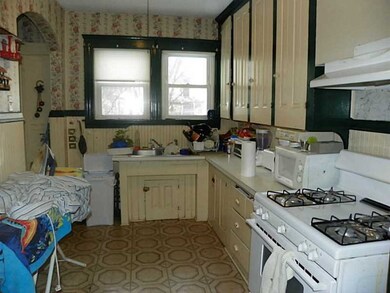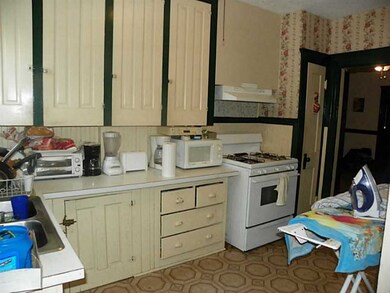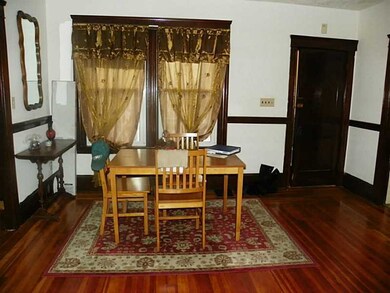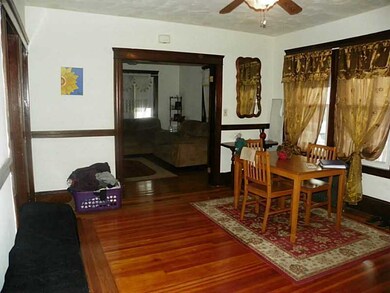
16 Mavis St Pawtucket, RI 02860
Pleasant View NeighborhoodHighlights
- Wood Flooring
- Shops
- Heating System Uses Steam
- Public Transportation
- Property near a hospital
- 5-minute walk to John St. Park
About This Home
As of October 2023Excellent location! Updated very clean with 3 bedrooms each floor! Young heat, updated kitchen and bathrooms, gleaming hardwoods, fenced large lot, plenty of off street parking, room for your kids to play! Rents could be higher. Relatives in home.
Last Agent to Sell the Property
Century 21 Limitless PRG License #RES.0031361 Listed on: 01/10/2017

Property Details
Home Type
- Multi-Family
Est. Annual Taxes
- $3,413
Year Built
- Built in 1880
Lot Details
- 7,301 Sq Ft Lot
- Fenced
Home Design
- Vinyl Siding
- Concrete Perimeter Foundation
- Plaster
Interior Spaces
- 2,436 Sq Ft Home
- 2-Story Property
Kitchen
- Oven
- Range with Range Hood
- Microwave
- Dishwasher
Flooring
- Wood
- Ceramic Tile
Bedrooms and Bathrooms
- 6 Bedrooms
- 2 Full Bathrooms
Laundry
- Dryer
- Washer
Unfinished Basement
- Basement Fills Entire Space Under The House
- Interior Basement Entry
Parking
- 6 Parking Spaces
- No Garage
- Driveway
Location
- Property near a hospital
Utilities
- No Cooling
- Heating System Uses Gas
- Heating System Uses Steam
- 100 Amp Service
- Gas Water Heater
- Cable TV Available
Listing and Financial Details
- Tax Lot 0246
- Assessor Parcel Number 16MAVISSTPAWT
Community Details
Overview
- 2 Units
- Pleasant View/Darlington Subdivision
Amenities
- Shops
- Public Transportation
Building Details
- Operating Expense $400
Ownership History
Purchase Details
Home Financials for this Owner
Home Financials are based on the most recent Mortgage that was taken out on this home.Purchase Details
Home Financials for this Owner
Home Financials are based on the most recent Mortgage that was taken out on this home.Purchase Details
Home Financials for this Owner
Home Financials are based on the most recent Mortgage that was taken out on this home.Purchase Details
Home Financials for this Owner
Home Financials are based on the most recent Mortgage that was taken out on this home.Similar Home in Pawtucket, RI
Home Values in the Area
Average Home Value in this Area
Purchase History
| Date | Type | Sale Price | Title Company |
|---|---|---|---|
| Warranty Deed | $500,000 | None Available | |
| Warranty Deed | $292,000 | None Available | |
| Warranty Deed | $235,000 | -- | |
| Warranty Deed | $167,000 | -- |
Mortgage History
| Date | Status | Loan Amount | Loan Type |
|---|---|---|---|
| Open | $490,943 | FHA | |
| Previous Owner | $355,000 | Purchase Money Mortgage | |
| Previous Owner | $235,000 | FHA | |
| Previous Owner | $161,990 | New Conventional | |
| Previous Owner | $144,800 | No Value Available | |
| Previous Owner | $80,000 | No Value Available |
Property History
| Date | Event | Price | Change | Sq Ft Price |
|---|---|---|---|---|
| 10/10/2023 10/10/23 | Sold | $500,000 | +8.9% | $205 / Sq Ft |
| 09/01/2023 09/01/23 | Pending | -- | -- | -- |
| 08/23/2023 08/23/23 | For Sale | $459,000 | +95.3% | $188 / Sq Ft |
| 04/13/2017 04/13/17 | Sold | $235,000 | -1.7% | $96 / Sq Ft |
| 03/14/2017 03/14/17 | Pending | -- | -- | -- |
| 01/10/2017 01/10/17 | For Sale | $239,000 | +43.1% | $98 / Sq Ft |
| 12/23/2013 12/23/13 | Sold | $167,000 | -7.2% | $69 / Sq Ft |
| 11/23/2013 11/23/13 | Pending | -- | -- | -- |
| 10/10/2013 10/10/13 | For Sale | $180,000 | -- | $74 / Sq Ft |
Tax History Compared to Growth
Tax History
| Year | Tax Paid | Tax Assessment Tax Assessment Total Assessment is a certain percentage of the fair market value that is determined by local assessors to be the total taxable value of land and additions on the property. | Land | Improvement |
|---|---|---|---|---|
| 2024 | $5,465 | $442,900 | $132,800 | $310,100 |
| 2023 | $4,848 | $286,200 | $66,700 | $219,500 |
| 2022 | $4,745 | $286,200 | $66,700 | $219,500 |
| 2021 | $4,745 | $286,200 | $66,700 | $219,500 |
| 2020 | $4,048 | $193,800 | $49,200 | $144,600 |
| 2019 | $4,048 | $193,800 | $49,200 | $144,600 |
| 2018 | $3,901 | $193,800 | $49,200 | $144,600 |
| 2017 | $3,542 | $155,900 | $43,500 | $112,400 |
| 2016 | $3,413 | $155,900 | $43,500 | $112,400 |
| 2015 | $3,413 | $155,900 | $43,500 | $112,400 |
| 2014 | $3,261 | $141,400 | $43,500 | $97,900 |
Agents Affiliated with this Home
-
Claudia Blanco

Seller's Agent in 2023
Claudia Blanco
RE/MAX Innovations
(401) 580-8871
2 in this area
61 Total Sales
-
Yamileth Sosa
Y
Buyer's Agent in 2023
Yamileth Sosa
D'Empire Real Estate LLC
(401) 347-4403
1 in this area
14 Total Sales
-
Victoria Antonelli

Seller's Agent in 2017
Victoria Antonelli
Century 21 Limitless PRG
(401) 465-8886
92 Total Sales
-
William Thompson

Buyer's Agent in 2017
William Thompson
Keller Williams Realty
(774) 280-5764
240 Total Sales
-
V
Seller's Agent in 2013
Victor Vargas
Scarlet Realty & Property Mgmt
(401) 573-2511
-
Jamison Monello

Buyer's Agent in 2013
Jamison Monello
BHHS Pinnacle Realty
(401) 255-1480
68 Total Sales
Map
Source: State-Wide MLS
MLS Number: 1144151
APN: PAWT-000008-000000-000246
