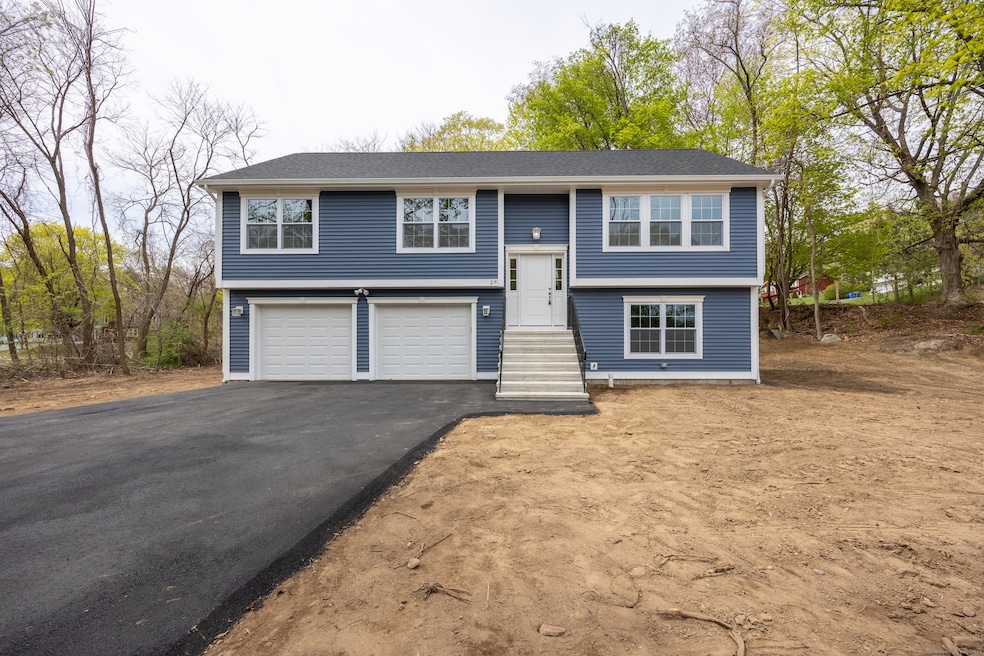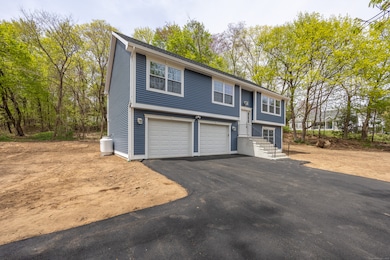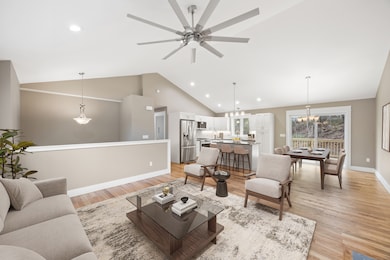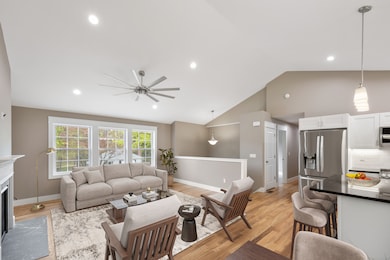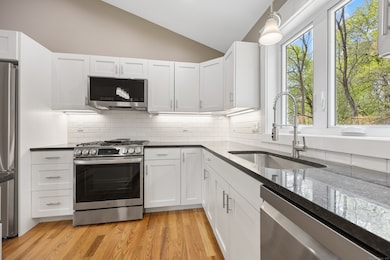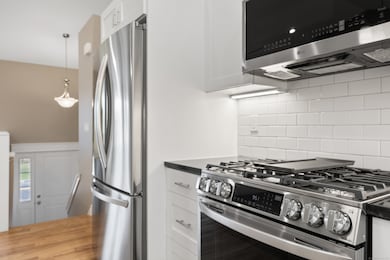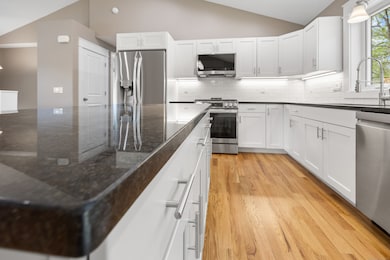16 Mechanic St Bristol, CT 06010
Forestville NeighborhoodEstimated payment $2,819/month
Highlights
- Ranch Style House
- 1 Fireplace
- Home to be built
- Attic
- Central Air
About This Home
Discover the perfect blend of comfort and convenience in this charming NEW CONSTRUCTION home !!! This High Ranch style home is being built on a lightly wooded lot with a private back yard. The interior features an open concept plan with a large Living room w/FP opened to the kitchen and dining area with slider door to rear deck. The kitchen features white shaker style cabinets with choice of Granite and back splash, Oak flooring throughout the main level, and 3 large bedrooms .The lower level has a large walkout family room with a half bath and laundry. There is still some time to select some finishes and colors, a great buy for this price and location !!
Home Details
Home Type
- Single Family
Year Built
- Built in 2025
Lot Details
- 0.47 Acre Lot
- Property is zoned R-15
Parking
- 2 Car Garage
Home Design
- Home to be built
- Ranch Style House
- Concrete Foundation
- Frame Construction
- Asphalt Shingled Roof
- Vinyl Siding
Interior Spaces
- 1,860 Sq Ft Home
- 1 Fireplace
- Finished Basement
- Basement Fills Entire Space Under The House
- Attic or Crawl Hatchway Insulated
- Laundry on lower level
Kitchen
- Oven or Range
- Microwave
- Dishwasher
Bedrooms and Bathrooms
- 3 Bedrooms
Utilities
- Central Air
- Heating System Uses Oil Above Ground
- Heating System Uses Propane
- Electric Water Heater
- Cable TV Available
Map
Home Values in the Area
Average Home Value in this Area
Property History
| Date | Event | Price | List to Sale | Price per Sq Ft |
|---|---|---|---|---|
| 07/01/2025 07/01/25 | Pending | -- | -- | -- |
| 05/23/2025 05/23/25 | For Sale | $448,900 | -- | $241 / Sq Ft |
Source: SmartMLS
MLS Number: 24098357
- 196 Frederick St
- 54 W Washington St
- 16 Knox Place
- 482 Broad St Unit TRLR 14
- 482 Broad St Unit 3
- 334 W Washington St
- 3 Topview Terrace
- 115 Garfield Rd
- 524 Broad St
- 123 Garfield Rd
- 36 Douglas Rd
- 73 Grove Ave
- 63 Kenney St
- 50 Vantana Dr
- 38 Buckley Ave
- 35 Buckley Ave
- 62 Chatham Ln
- 683 Pine St
- 42 Holley Rd
- 371 Emmett St Unit 6
