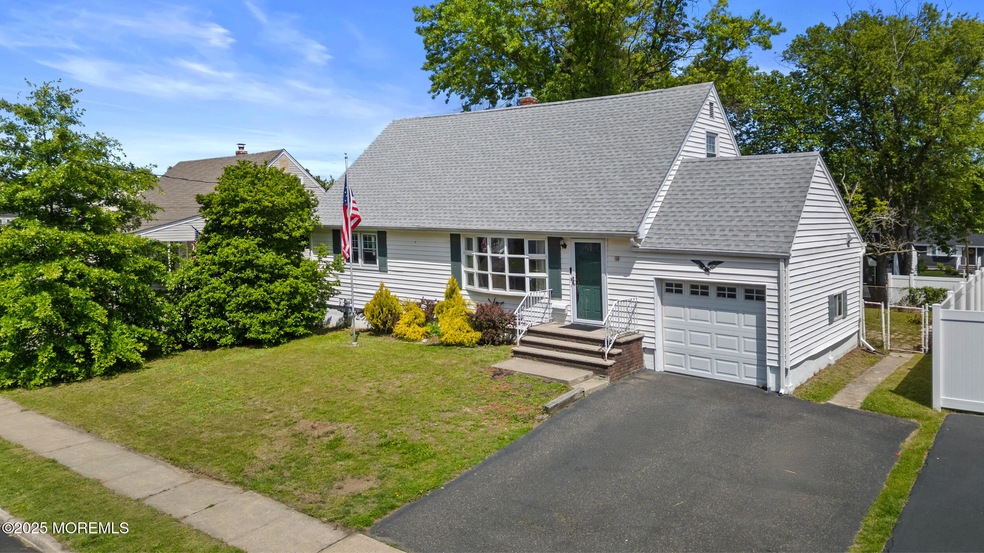Upon entrance you will be delighted by the spacious open layout offered by this beautifully upgraded 4 BD 2.5 BTH expanded Cape. Amazing fully remodeled Kitchen (2021) features large center island, breakfast bar, quartz countertops, subway tile backsplash, SS appliances, hood vents out, drop lighting, double sink, & additional side island w/plenty of cabinets, great for extra storage. Additional features include 2 pantry closets, coffee bar, & hardwood floors. Gleaming hardwood floors throughout much of the 1st floor, elegant wainscoting, & stylish lighted ceiling fans, perfect for modern living. The dining room welcomes you w/ a bow window & hardwood floors. Family room, conveniently located off the Kitchen, offers comfort and many hours of enjoyment, highlighted by decorative crown molding, chair rail, a ceiling fan, plenty of windows for natural light & access to the backyard. The 1st floor primary suite is spacious & provides convenience & comfort, featuring hardwood floors & an updated half bath w/adjacent slider closet. Additional 1st floor bedroom also boasts hardwood floors, dual windows, & slider closet. The full hall bath has been thoughtfully renovated w/ tile floors, a cherry-style vanity, & a tiled step-in shower w/ a bench seat. Upstairs, find 2 large dormered bedrooms w/ hardwood floors & generous closet space. A full upstairs bath offers a tiled tub/shower combination, & linen closet. The full basement is clean and usable, currently serving as a playroom w/ painted floors & walls. It includes laundry w/ a utility sink, access to the backyard through w-o Bilco doors, & ample storage. Outdoors, enjoy a fully fenced backyard w/ a patio, gazebo w/ceiling fan, and a brick fire pit. Additional amenities include a one-car garage w/ a workbench & dual access points & storage shed. Recent Updates: New roof (2024), HVAC system (2023), and upgraded electrical panel and system (2021) for peace of mind and efficiency. Conveniently located near trains, bus, ferry, shopping, park & ride, all major roadways (easy access to New York), medical centers, library, YMCA, minutes to waterfront park & quick ride to Jersey Shore. Don't hesitate, this is the one!

