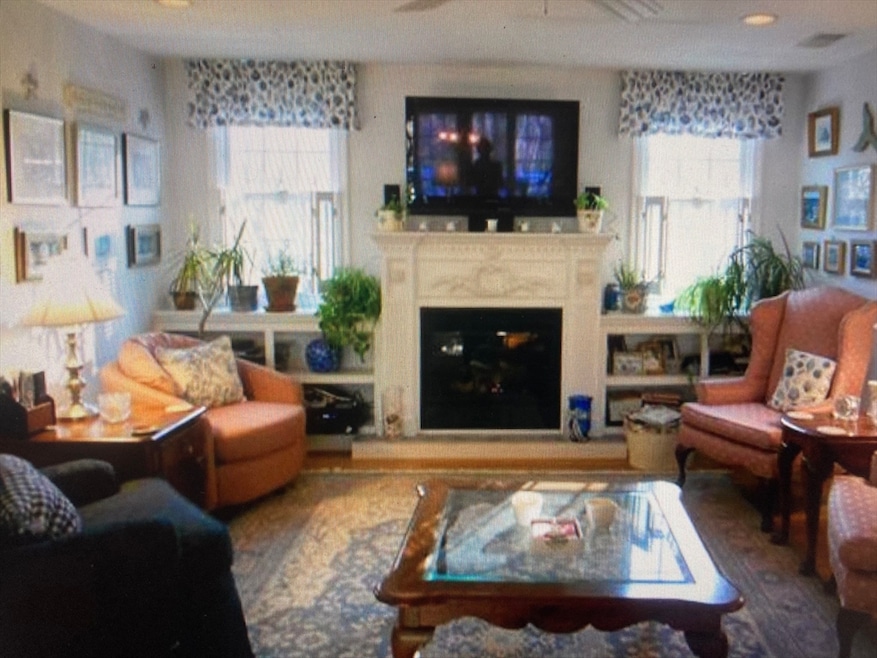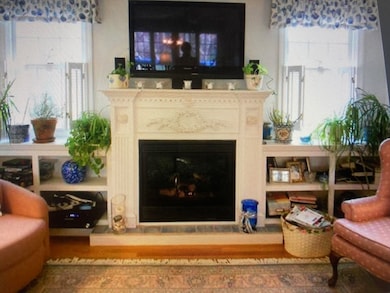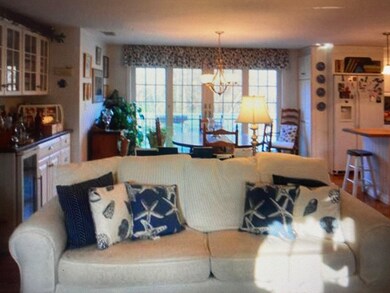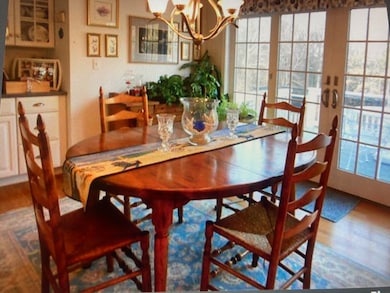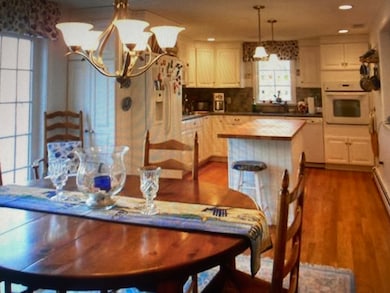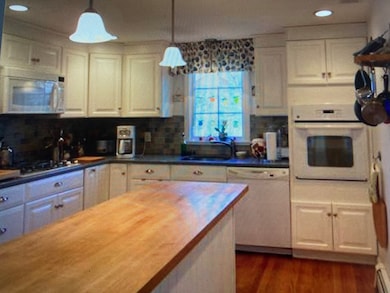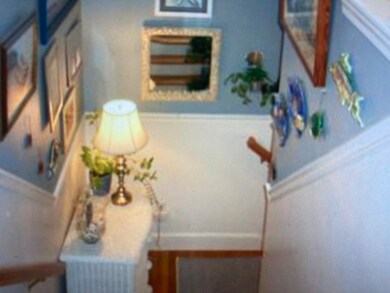16 Metacomett Rd Unit 16 Scituate, MA 02066
Highlights
- Marina
- Golf Course Community
- Open Floorplan
- Jenkins Elementary School Rated A-
- Medical Services
- Custom Closet System
About This Home
Charming carriage house apartment now available for full year rental (12+ mo) for those seeking fabulous condo alternative with more space, parking & privacy than local apartment communities. Built in 2008, this sunny & bright home offers open floor plan (1064 sq ft) nicely situated over a 3-car garage. Great space includes lovely LR with gas fpl & ceiling fan, sep DR with custom cabinetry & access to private & spacious deck overlooking pretty grounds, a true cook's kitchen with all appliances & breakfast island, a spacious BR with ceiling fan plus an additional home office or den. Gleaming hardwood floors. Updated bath & good storage. One level living on 2nd floor accessed by stairs from garage. Parking for one car in own bay of 3 car garage included. Well established neighborhood near Greenbush train station and just minutes to Scituate harbor shops, restaurants, beaches & golf. Unfurnished & ready for new tenant to enjoy! Be home for the holidays & settled in for the new year....
Property Details
Home Type
- Multi-Family
Est. Annual Taxes
- $11,019
Year Built
- Built in 2008
Lot Details
- 0.37 Acre Lot
- Near Conservation Area
- Garden
Parking
- 1 Car Garage
Home Design
- Apartment
- Entry on the 2nd floor
Interior Spaces
- 1,064 Sq Ft Home
- Open Floorplan
- Crown Molding
- Ceiling Fan
- Recessed Lighting
- French Doors
- Living Room with Fireplace
- Home Office
- Wood Flooring
Kitchen
- Oven
- Range
- Microwave
- Dishwasher
- Kitchen Island
- Upgraded Countertops
- Disposal
Bedrooms and Bathrooms
- 1 Bedroom
- Primary bedroom located on second floor
- Custom Closet System
- 1 Full Bathroom
- Separate Shower
Laundry
- Laundry on upper level
- Dryer
- Washer
Outdoor Features
- Balcony
- Deck
Location
- Property is near public transit
Schools
- Jenkins Elementary School
- Gates Middle School
- SHS High School
Utilities
- No Cooling
- Central Heating
- Heating System Uses Natural Gas
- Individual Controls for Heating
- Baseboard Heating
- High Speed Internet
Listing and Financial Details
- Security Deposit $1,500
- Property Available on 11/1/25
- Rent includes water, snow removal, gardener, cable TV, parking
- Assessor Parcel Number 1169084
Community Details
Overview
- No Home Owners Association
Amenities
- Medical Services
- Common Area
- Shops
Recreation
- Marina
- Golf Course Community
- Jogging Path
Pet Policy
- No Pets Allowed
Map
Source: MLS Property Information Network (MLS PIN)
MLS Number: 73445886
APN: SCIT-000048-000003-000026
- 12 Sassamon Rd
- 51 Edgewood Rd
- 17 Old Oaken Bucket Rd
- 19 Ford Place Unit 3
- 19 Ford Place Unit 4
- 19 Ford Place Unit 1
- 115 Elm St
- 111 Elm St
- 49 Cornet Stetson Rd
- 0 Branch
- 116 Old Forge Rd
- 29 Ladds Way Unit 29
- 15 Bearce Ln
- 349 First Parish Rd
- 290 Beaver Dam Rd
- 146 Chief Justice Cushing Hwy
- 18 James Way
- 9 Cushing Park Rd
- 67 Greenfield Ln
- 59 Greenfield Ln
- 340-348 Driftway
- 130 Chief Justice Cushing Hwy Unit 410
- 130 Chief Justice Cushing Hwy Unit 213
- 130 Chief Justice Cushing Hwy Unit 408
- 130 Chief Justice Cushing Hwy
- 145 Driftway
- 6 Maple Ave Unit 6A
- 18 Maple Ave
- 15 10th Ave
- 65 Brockton Ave
- 92 Marion Rd Unit LOWER
- 92 Marion Rd Unit UPPER
- 79 Kenneth Rd
- 33 Oceanside Dr
- 105 Turner Rd
- 43 Oceanside Dr
- 23 Oceanside Dr
- 52 Oceanside Dr
- 66 Mann Lot Rd Unit R
- 1 Winslow Ave
