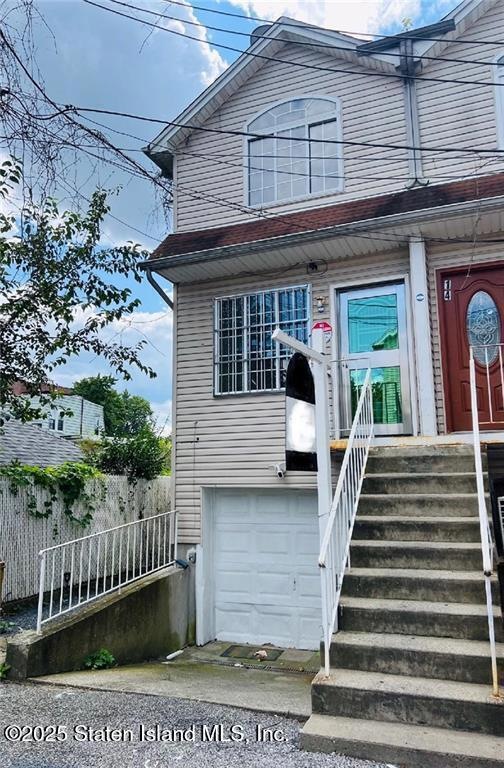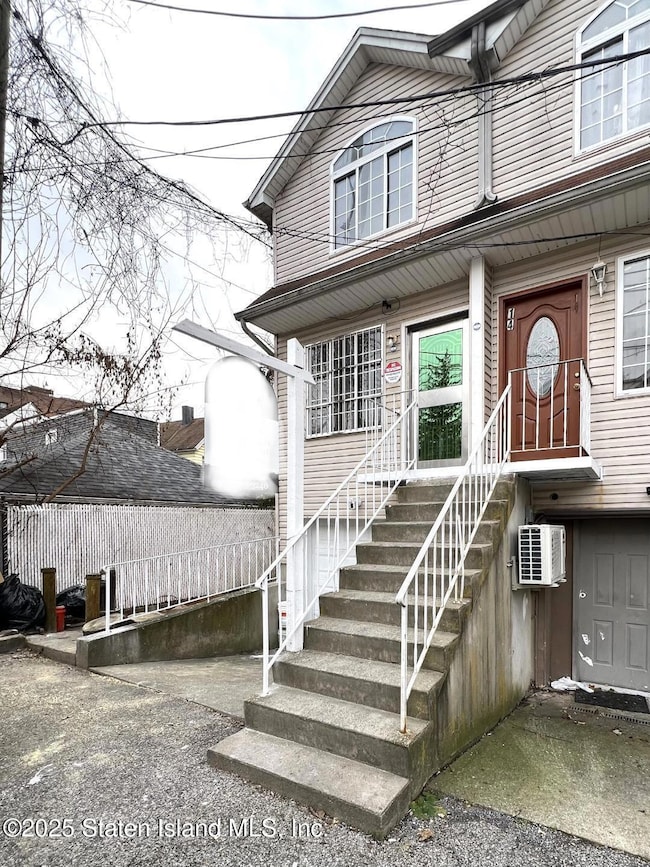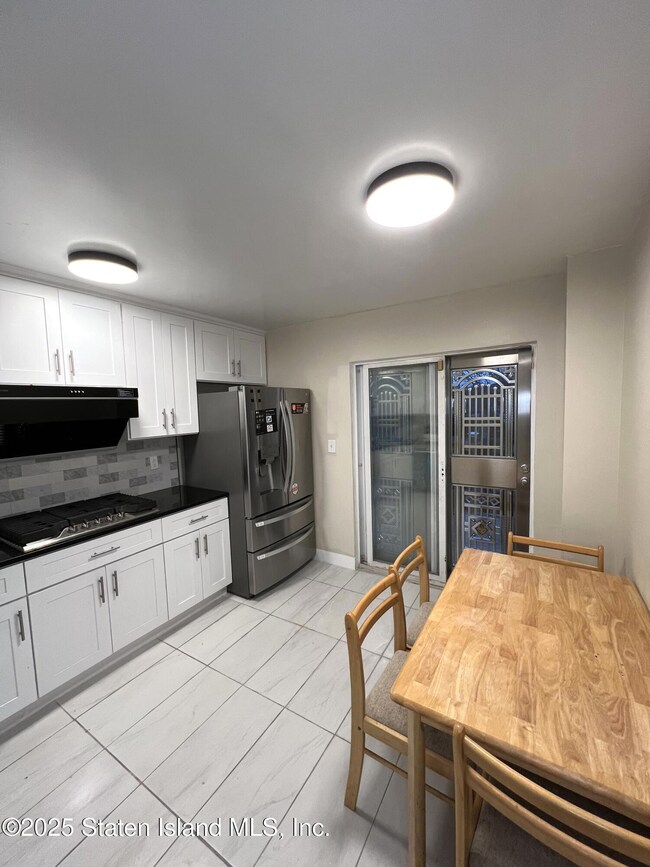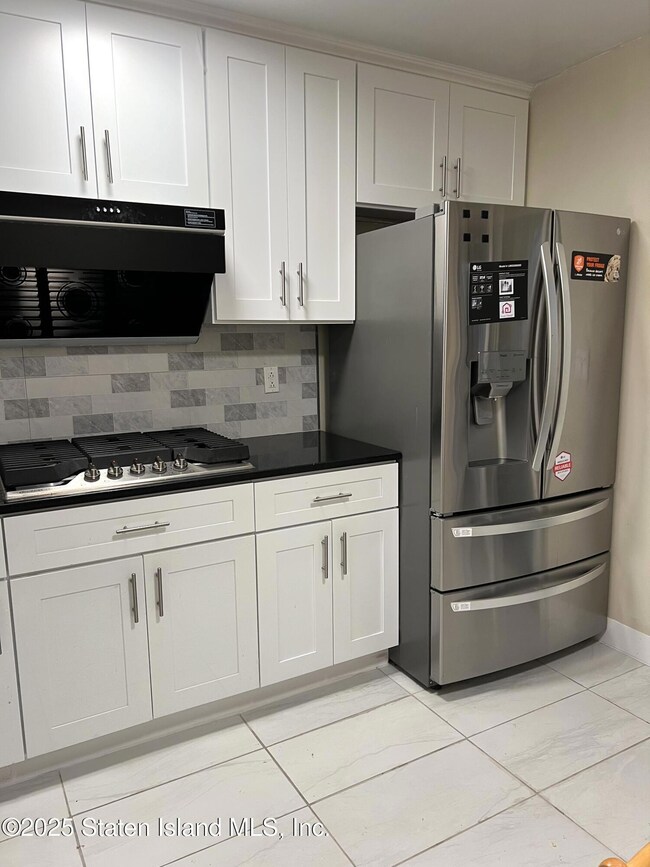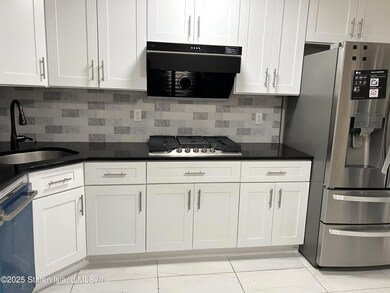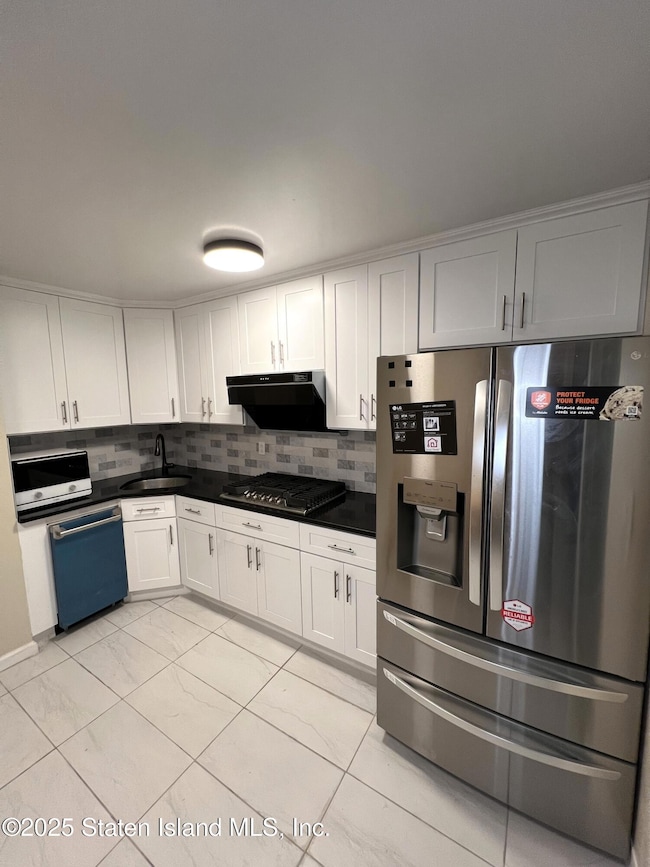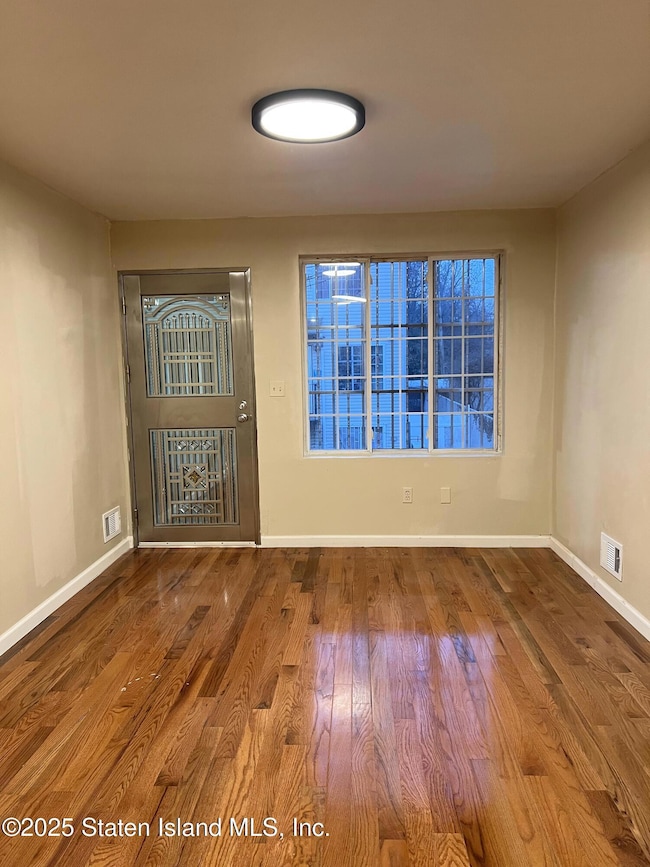16 Mickardan Ct Staten Island, NY 10304
Stapleton NeighborhoodEstimated payment $2,926/month
Highlights
- 1 Car Attached Garage
- Back and Side Yard
- Cooling Available
- Eat-In Kitchen
- Walk-In Closet
- Forced Air Heating System
About This Home
Welcome to this charming semi-detached single-family home in the Clifton neighborhood of Staten Island, built in 2002. This property offers a comfortable and spacious living experience. The main level boasts a generously sized living room and dining room combination with new hardwood floors throughout. New kitchen with stainless steel appliances that leads to a band new deck. This home also features three bedrooms, providing plenty of space for a growing family or for those needing extra room for a home office or guest quarters. With one full bath and two 3/4 baths, there's no need to wait in line during busy mornings. The full finished basement adds even more versatility to this property. There is also an attached garage, ensuring you have private parking and easy access to your home. Location-wise, you're just minutes away from the Verrazano Bridge and Interstate 278, making commuting a breeze. The nearby S-76 bus line provides convenient public transportation options. Don't miss this opportunity to make this lovely Clifton home your own. It offers comfort, space, and a fantastic location. Owner will consider all reasonable offers.
Home Details
Home Type
- Single Family
Est. Annual Taxes
- $4,194
Year Built
- Built in 2002
Lot Details
- 1,880 Sq Ft Lot
- Lot Dimensions are 20x94
- Back and Side Yard
- Property is zoned R3A
Parking
- 1 Car Attached Garage
- Carport
Home Design
- Vinyl Siding
Interior Spaces
- 1,200 Sq Ft Home
- 2-Story Property
- Open Floorplan
- Eat-In Kitchen
- Basement
Bedrooms and Bathrooms
- 3 Bedrooms
- Walk-In Closet
- Primary Bathroom is a Full Bathroom
Utilities
- Cooling Available
- Forced Air Heating System
- Heating System Uses Natural Gas
- 220 Volts
Listing and Financial Details
- Legal Lot and Block 0051 / 00637
- Assessor Parcel Number 00637-0051
Map
Home Values in the Area
Average Home Value in this Area
Tax History
| Year | Tax Paid | Tax Assessment Tax Assessment Total Assessment is a certain percentage of the fair market value that is determined by local assessors to be the total taxable value of land and additions on the property. | Land | Improvement |
|---|---|---|---|---|
| 2025 | $3,957 | $30,060 | $3,042 | $27,018 |
| 2024 | $3,957 | $26,700 | $3,232 | $23,468 |
| 2023 | $4,001 | $19,699 | $2,947 | $16,752 |
| 2022 | $3,970 | $28,140 | $4,380 | $23,760 |
| 2021 | $3,882 | $24,120 | $4,380 | $19,740 |
| 2020 | $3,696 | $22,080 | $4,380 | $17,700 |
| 2019 | $3,447 | $19,200 | $4,380 | $14,820 |
| 2018 | $3,346 | $16,416 | $3,878 | $12,538 |
| 2017 | $3,321 | $16,292 | $3,899 | $12,393 |
| 2016 | $3,073 | $15,370 | $3,539 | $11,831 |
| 2015 | $2,625 | $14,500 | $3,228 | $11,272 |
| 2014 | $2,625 | $13,680 | $3,660 | $10,020 |
Property History
| Date | Event | Price | List to Sale | Price per Sq Ft |
|---|---|---|---|---|
| 10/06/2025 10/06/25 | Pending | -- | -- | -- |
| 06/13/2025 06/13/25 | For Sale | $488,888 | -- | $407 / Sq Ft |
Purchase History
| Date | Type | Sale Price | Title Company |
|---|---|---|---|
| Special Warranty Deed | $272,000 | Brightline Title | |
| Referees Deed | $352,177 | None Available | |
| Bargain Sale Deed | $304,200 | The Judicial Title Insurance |
Source: Staten Island Multiple Listing Service
MLS Number: 2503443
APN: 00637-0051
- 37 Wiederer Place
- 295 Vanderbilt Ave
- 91 Osgood Ave
- 94 Laurel Ave
- 58 Laurel Ave
- 348 Targee St
- 346 Targee St
- 208 Osgood Ave
- 58 Metcalfe St
- 22 Long Pond Ln
- 242 Vanderbilt Ave
- 59 Park Hill Ave
- 159 Fulton St
- 7 Osgood Ave
- 12 Laurel Ave
- 282 Targee St
- 88 Warren St
- 267 Gordon St
- 806 van Duzer St
- 810 van Duzer St
