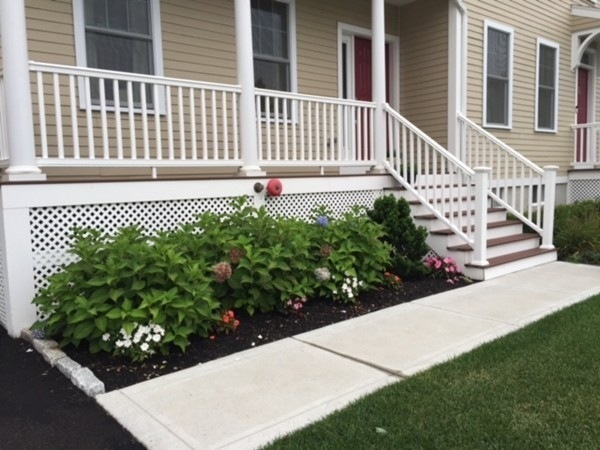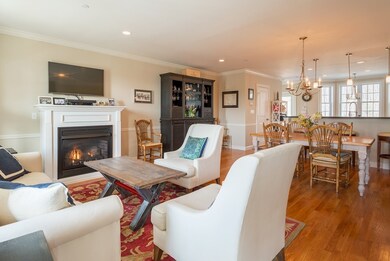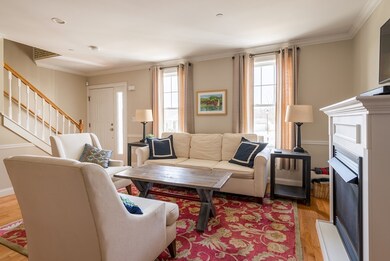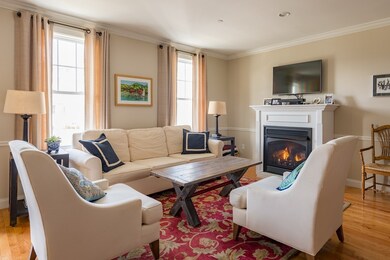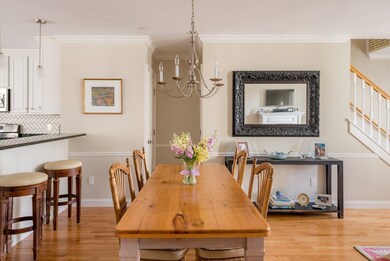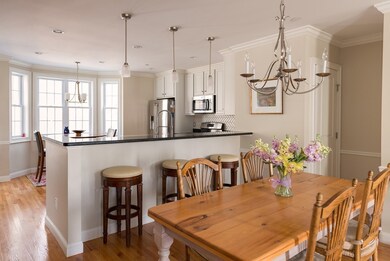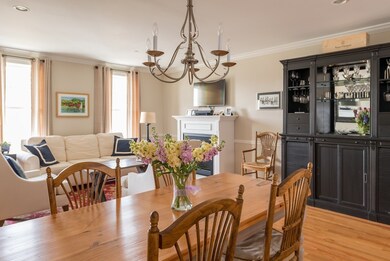
16 Middlewood Dr Unit 16 Wenham, MA 01984
Highlights
- Golf Course Community
- Community Stables
- Waterfront
- Winthrop School Rated A-
- Medical Services
- Open Floorplan
About This Home
As of May 2021A welcoming farmer's porch opens into a custom built 4 level town house at the end of a quiet cul de sac with wooded views in charming Wenham. The open concept high ceilinged first floor has a gas fireplace. Crown moldings, chair rails, and hard wood floors lead through the living and dining areas to a top of the line granite and stainless chef's kitchen with a bay windowed eating area overlooking the deck, private back yard, and abutting woods. The expansive master bedroom entered through double doors has a truly enormous outfitted closet and dressing room with the laundry and an elegant bathroom. The carpeted third floor with a wet bar and full bathroom makes a wonderful entertaining space for family, friends, or an overnight guest. .The fully finished carpeted lower level and storage rooms can be put to many uses. A two car garage with storage space just adds to this comfortable and well appointed home.
Last Agent to Sell the Property
Sarah Longnecker
J. Barrett & Company License #454000340 Listed on: 03/06/2018
Townhouse Details
Home Type
- Townhome
Est. Annual Taxes
- $9,030
Year Built
- Built in 2013
Lot Details
- Waterfront
- Near Conservation Area
- End Unit
- Landscaped Professionally
- Garden
HOA Fees
- $361 Monthly HOA Fees
Parking
- 2 Car Attached Garage
- Parking Storage or Cabinetry
- Garage Door Opener
- Open Parking
- Off-Street Parking
Home Design
- Frame Construction
- Shingle Roof
Interior Spaces
- 2,500 Sq Ft Home
- 4-Story Property
- Open Floorplan
- Wet Bar
- Chair Railings
- Sheet Rock Walls or Ceilings
- Cathedral Ceiling
- Recessed Lighting
- Decorative Lighting
- Insulated Windows
- Bay Window
- Window Screens
- Insulated Doors
- Living Room with Fireplace
- Dining Area
- Play Room
- Exterior Basement Entry
- Home Security System
Kitchen
- Range
- Microwave
- Plumbed For Ice Maker
- Dishwasher
- Stainless Steel Appliances
- Kitchen Island
- Solid Surface Countertops
Flooring
- Wood
- Wall to Wall Carpet
- Stone
- Ceramic Tile
Bedrooms and Bathrooms
- 2 Bedrooms
- Primary bedroom located on second floor
- Custom Closet System
- Cedar Closet
- Linen Closet
- Walk-In Closet
- Dressing Area
- Double Vanity
- Bathtub with Shower
- Separate Shower
Laundry
- Laundry on upper level
- Dryer
- Washer
Eco-Friendly Details
- Energy-Efficient Thermostat
Outdoor Features
- Deck
- Patio
- Rain Gutters
- Porch
Location
- Property is near public transit
- Property is near schools
Schools
- Miles River Middle School
- Hamilton Wenham High School
Utilities
- Forced Air Heating and Cooling System
- 3 Cooling Zones
- 3 Heating Zones
- Heating System Uses Natural Gas
- Individual Controls for Heating
- 220 Volts
- Natural Gas Connected
- Propane Water Heater
- Private Sewer
- Cable TV Available
Listing and Financial Details
- Assessor Parcel Number 4910650
Community Details
Overview
- Association fees include sewer, insurance, maintenance structure, road maintenance, ground maintenance, snow removal, trash, reserve funds
- 20 Units
Amenities
- Medical Services
- Shops
Recreation
- Golf Course Community
- Tennis Courts
- Community Pool
- Park
- Community Stables
- Jogging Path
- Bike Trail
Pet Policy
- Pets Allowed
Similar Home in Wenham, MA
Home Values in the Area
Average Home Value in this Area
Property History
| Date | Event | Price | Change | Sq Ft Price |
|---|---|---|---|---|
| 05/27/2021 05/27/21 | Sold | $555,000 | -0.9% | $200 / Sq Ft |
| 03/11/2021 03/11/21 | Pending | -- | -- | -- |
| 02/05/2021 02/05/21 | Price Changed | $560,000 | -1.8% | $201 / Sq Ft |
| 01/27/2021 01/27/21 | For Sale | $570,000 | +2.9% | $205 / Sq Ft |
| 05/10/2018 05/10/18 | Sold | $554,000 | -0.9% | $222 / Sq Ft |
| 04/05/2018 04/05/18 | Pending | -- | -- | -- |
| 03/05/2018 03/05/18 | For Sale | $559,000 | -- | $224 / Sq Ft |
Tax History Compared to Growth
Agents Affiliated with this Home
-

Seller's Agent in 2021
Kate Richard
J. Barrett & Company
(978) 252-0322
4 in this area
69 Total Sales
-

Buyer's Agent in 2021
Craig Holt
Realty One Group Nest
(508) 633-6366
1 in this area
13 Total Sales
-
S
Seller's Agent in 2018
Sarah Longnecker
J. Barrett & Company
Map
Source: MLS Property Information Network (MLS PIN)
MLS Number: 72289821
