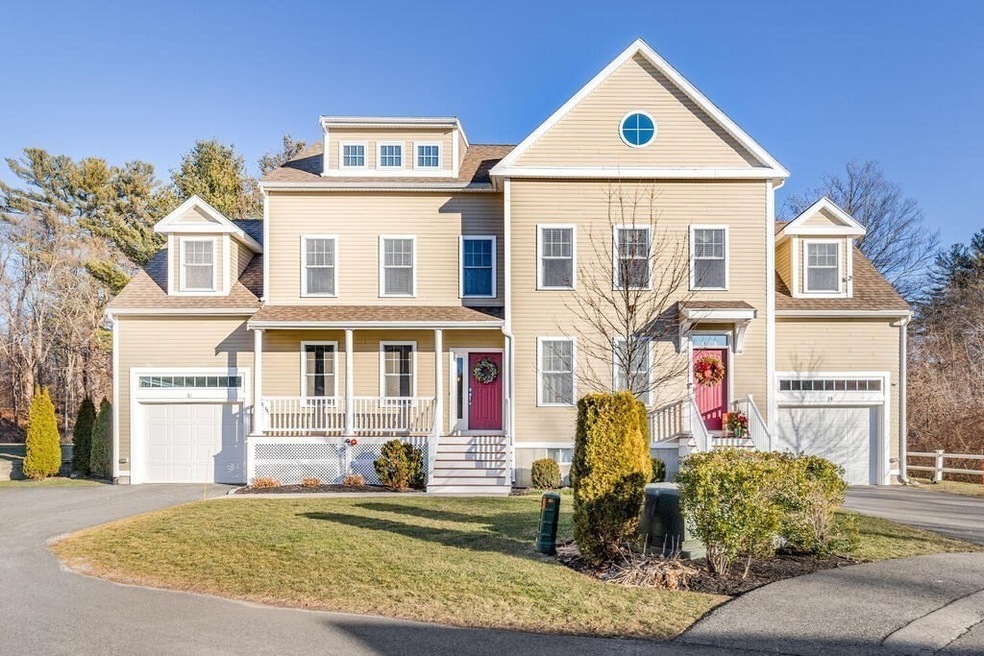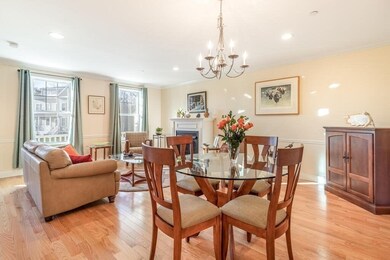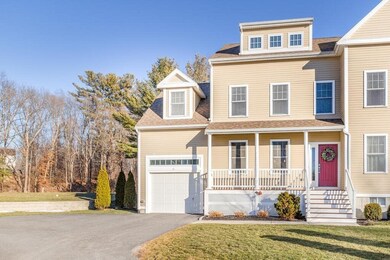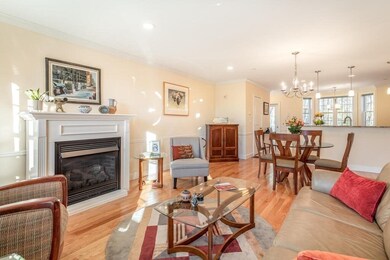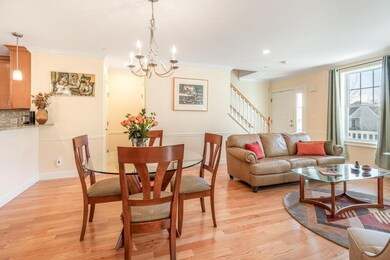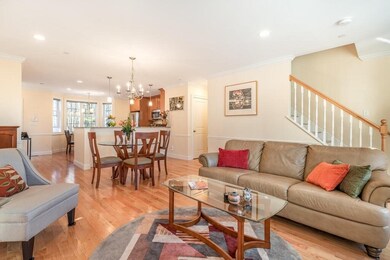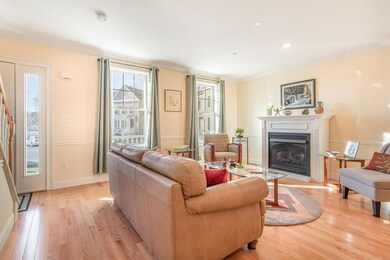
16 Middlewood Dr Unit 16 Wenham, MA 01984
Highlights
- Wood Flooring
- Security Service
- Forced Air Heating and Cooling System
- Winthrop School Rated A-
- French Doors
About This Home
As of May 2021Stunning custom built 4 level townhome at the end of a quiet cul de sac with wooded views in charming Wenham. Recently remodeled, this open concept condo boasts a new kitchen with custom cabinets, SS appliances, pantry, granite countertops and bay window eating area overlooking the deck, private back yard, and abutting woods. The first floor offers high ceilings, a gas fireplace, crown moldings, chair rails, and new red oak flooring. The expansive master bedroom boast a huge walk-in closet complete with laundry! The spa-like bath is elegantly appointed with marble tile and radiant heated floor. The third floor with soaring cathedral ceilings, a wet bar and full bath makes this a wonderful entertaining space for family or a 3rd bedroom for guests.The fully finished lower level can be put to many uses such as an at home gym, office or playroom. A two car garage with storage space just adds to this comfortable and well appointed home. Seller will pay special assessment prior to closing.
Townhouse Details
Home Type
- Townhome
Year Built
- Built in 2013
HOA Fees
- $513 per month
Parking
- 2 Car Garage
Kitchen
- Range<<rangeHoodToken>>
- <<microwave>>
- Dishwasher
Flooring
- Wood
- Wall to Wall Carpet
- Stone
- Tile
Laundry
- Laundry in unit
- Dryer
- Washer
Schools
- Hwrhs High School
Utilities
- Forced Air Heating and Cooling System
- Heating System Uses Gas
- Heating System Uses Propane
- Water Holding Tank
- Natural Gas Water Heater
- Private Sewer
- Cable TV Available
Additional Features
- French Doors
- Year Round Access
- Basement
Listing and Financial Details
- Assessor Parcel Number M:33 B:16 L:1
Community Details
Pet Policy
- Pets Allowed
Security
- Security Service
Similar Home in Wenham, MA
Home Values in the Area
Average Home Value in this Area
Property History
| Date | Event | Price | Change | Sq Ft Price |
|---|---|---|---|---|
| 05/27/2021 05/27/21 | Sold | $555,000 | -0.9% | $200 / Sq Ft |
| 03/11/2021 03/11/21 | Pending | -- | -- | -- |
| 02/05/2021 02/05/21 | Price Changed | $560,000 | -1.8% | $201 / Sq Ft |
| 01/27/2021 01/27/21 | For Sale | $570,000 | +2.9% | $205 / Sq Ft |
| 05/10/2018 05/10/18 | Sold | $554,000 | -0.9% | $222 / Sq Ft |
| 04/05/2018 04/05/18 | Pending | -- | -- | -- |
| 03/05/2018 03/05/18 | For Sale | $559,000 | -- | $224 / Sq Ft |
Tax History Compared to Growth
Agents Affiliated with this Home
-
Kate Richard

Seller's Agent in 2021
Kate Richard
J. Barrett & Company
(978) 252-0322
4 in this area
69 Total Sales
-
Craig Holt

Buyer's Agent in 2021
Craig Holt
Realty One Group Nest
(508) 633-6366
1 in this area
15 Total Sales
-
S
Seller's Agent in 2018
Sarah Longnecker
J. Barrett & Company
Map
Source: MLS Property Information Network (MLS PIN)
MLS Number: 72779267
