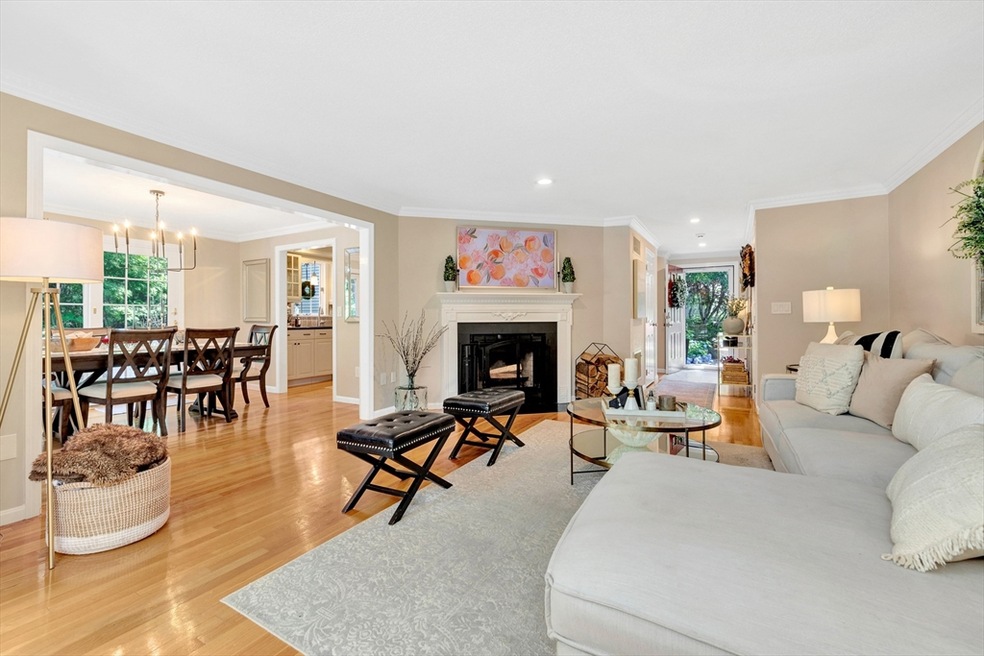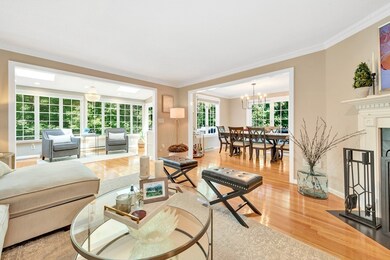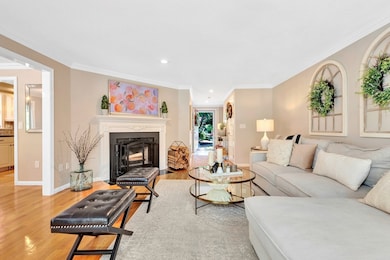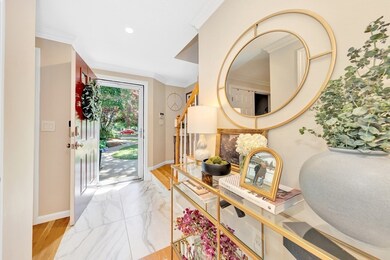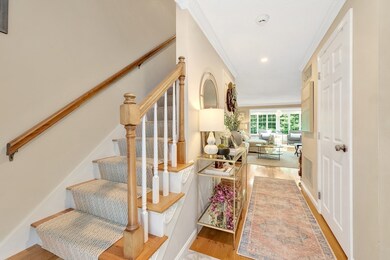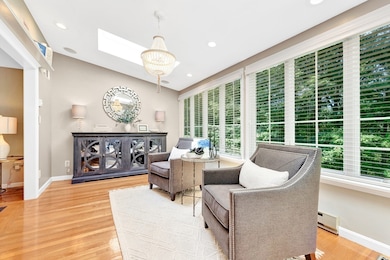
16 Mills Point Unit 81 Middleton, MA 01949
Highlights
- Golf Course Community
- Fitness Center
- Medical Services
- Masconomet Regional Middle School Rated A-
- Heated Indoor Pool
- Landscaped Professionally
About This Home
As of August 2024Fantastic opportunity at the desirable FPV! Privately situated corner unit that boasts quality and workmanship and many features unique to this unit! Open floor plan flows beautifully: delightful kitchen w/ granite with casual dining space, large living room, dining room and sunroom that opens to an oversized wrap-a-round deck with complete privacy! Main level offers ½ bath, laundry, and single French door access to spacious lower level! Do not miss the large master suite which features a vaulted ceiling, walk-in closet and updated Bath w/walk-in shower! Guest bedroom with full bath featuring a new custom-built walk-in closet! Terrific walkout lower level features an open family Room/entertainment with beautiful windows, slider to private patio, and additional bonus space lined with abundant cabinetry and 1/2 BA!
Townhouse Details
Home Type
- Townhome
Est. Annual Taxes
- $8,832
Year Built
- Built in 1986
Lot Details
- Landscaped Professionally
- Sprinkler System
HOA Fees
- $698 Monthly HOA Fees
Parking
- 1 Car Detached Garage
- Tandem Parking
- Garage Door Opener
- Guest Parking
- Assigned Parking
Home Design
- Brick Exterior Construction
- Frame Construction
- Blown Fiberglass Insulation
- Shingle Roof
Interior Spaces
- 2,589 Sq Ft Home
- 3-Story Property
- Central Vacuum
- Beamed Ceilings
- Cathedral Ceiling
- Skylights
- Recessed Lighting
- Window Screens
- French Doors
- Sliding Doors
- Living Room with Fireplace
- Basement
- Exterior Basement Entry
- Attic Access Panel
- Home Security System
Kitchen
- Range
- Microwave
- Freezer
- Dishwasher
- Stainless Steel Appliances
- Solid Surface Countertops
- Disposal
Flooring
- Wood
- Ceramic Tile
Bedrooms and Bathrooms
- 2 Bedrooms
- Primary bedroom located on second floor
- Walk-In Closet
- Bathtub Includes Tile Surround
- Separate Shower
Laundry
- Laundry on main level
- Washer and Electric Dryer Hookup
Pool
- Heated Indoor Pool
- Heated Lap Pool
- Heated In Ground Pool
Outdoor Features
- Covered Deck
- Covered patio or porch
- Outdoor Storage
- Rain Gutters
Schools
- Fuller Meadow Elementary School
- Masco Middle School
- Masco High School
Utilities
- Forced Air Heating and Cooling System
- 2 Cooling Zones
- 2 Heating Zones
- Heating System Uses Natural Gas
- Individual Controls for Heating
- 220 Volts
- Private Sewer
Additional Features
- Whole House Vacuum System
- Property is near schools
Listing and Financial Details
- Assessor Parcel Number 3788766
Community Details
Overview
- Association fees include water, sewer, insurance, security, maintenance structure, road maintenance, ground maintenance, snow removal, trash, reserve funds
- 177 Units
- Fuller Pond Village Community
Amenities
- Medical Services
- Community Garden
- Common Area
- Shops
- Sauna
- Clubhouse
Recreation
- Golf Course Community
- Tennis Courts
- Fitness Center
- Community Pool
- Jogging Path
- Trails
Pet Policy
- Call for details about the types of pets allowed
Security
- Resident Manager or Management On Site
Ownership History
Purchase Details
Home Financials for this Owner
Home Financials are based on the most recent Mortgage that was taken out on this home.Purchase Details
Home Financials for this Owner
Home Financials are based on the most recent Mortgage that was taken out on this home.Purchase Details
Home Financials for this Owner
Home Financials are based on the most recent Mortgage that was taken out on this home.Purchase Details
Similar Home in Middleton, MA
Home Values in the Area
Average Home Value in this Area
Purchase History
| Date | Type | Sale Price | Title Company |
|---|---|---|---|
| Not Resolvable | $579,900 | -- | |
| Deed | -- | -- | |
| Deed | -- | -- | |
| Quit Claim Deed | -- | -- | |
| Quit Claim Deed | -- | -- | |
| Deed | $520,000 | -- | |
| Deed | $520,000 | -- |
Mortgage History
| Date | Status | Loan Amount | Loan Type |
|---|---|---|---|
| Open | $379,900 | Adjustable Rate Mortgage/ARM | |
| Open | $554,000 | New Conventional | |
| Closed | $554,000 | New Conventional | |
| Previous Owner | $370,000 | New Conventional |
Property History
| Date | Event | Price | Change | Sq Ft Price |
|---|---|---|---|---|
| 09/03/2024 09/03/24 | Rented | $4,500 | 0.0% | -- |
| 08/28/2024 08/28/24 | Sold | $830,000 | 0.0% | $321 / Sq Ft |
| 08/19/2024 08/19/24 | For Rent | $4,500 | 0.0% | -- |
| 07/23/2024 07/23/24 | Pending | -- | -- | -- |
| 07/17/2024 07/17/24 | For Sale | $774,900 | +33.6% | $299 / Sq Ft |
| 11/21/2017 11/21/17 | Sold | $579,900 | 0.0% | $242 / Sq Ft |
| 10/02/2017 10/02/17 | Pending | -- | -- | -- |
| 09/27/2017 09/27/17 | For Sale | $579,900 | -- | $242 / Sq Ft |
Tax History Compared to Growth
Tax History
| Year | Tax Paid | Tax Assessment Tax Assessment Total Assessment is a certain percentage of the fair market value that is determined by local assessors to be the total taxable value of land and additions on the property. | Land | Improvement |
|---|---|---|---|---|
| 2025 | $8,690 | $730,900 | $0 | $730,900 |
| 2024 | $8,543 | $724,600 | $0 | $724,600 |
| 2023 | $7,826 | $608,100 | $0 | $608,100 |
| 2022 | $7,689 | $580,300 | $0 | $580,300 |
| 2021 | $7,819 | $569,900 | $0 | $569,900 |
| 2020 | $7,682 | $564,000 | $0 | $564,000 |
| 2019 | $7,131 | $520,900 | $0 | $520,900 |
| 2018 | $5,862 | $419,900 | $0 | $419,900 |
| 2017 | $5,785 | $414,700 | $0 | $414,700 |
| 2016 | $5,617 | $404,400 | $0 | $404,400 |
| 2015 | $5,398 | $391,700 | $0 | $391,700 |
Agents Affiliated with this Home
-
Marissa Tavares
M
Seller's Agent in 2024
Marissa Tavares
Camdan Realty LLC
(617) 367-0900
2 in this area
16 Total Sales
-
Chris Richardson

Seller's Agent in 2024
Chris Richardson
The Richardson Group, LLC
(978) 998-2072
6 in this area
11 Total Sales
-
Peter Richardson

Seller Co-Listing Agent in 2024
Peter Richardson
The Richardson Group, LLC
(978) 836-6625
4 in this area
7 Total Sales
-
George Needham

Buyer's Agent in 2024
George Needham
GLN & Company, LLC
(978) 382-8178
1 in this area
28 Total Sales
-
Carol DiCiaccio

Seller's Agent in 2017
Carol DiCiaccio
Coldwell Banker Realty - Lynnfield
(781) 820-3517
8 in this area
12 Total Sales
Map
Source: MLS Property Information Network (MLS PIN)
MLS Number: 73266201
APN: MIDD-000029A-000000-000081
- 27 Fuller Pond Rd Unit 26
- 1 Overbrook Rd
- 10 Phaneuf St
- 129 Boston St
- 81 Rowell Ln Unit 81
- 5 Cabral Dr
- 16 Couture Way
- 1 Couture Way
- 14 Couture Way
- 129 River St Unit A
- 18 Pinedale Rd
- 7 Briarwood Ln
- 35 Central St
- 5 Elm St Unit 2
- 9 Fairview St
- 5 Walnut Ln
- 3 Blackstone St
- 91 Russell St
- 5 Campbell Rd
- 47 Riverside Dr
