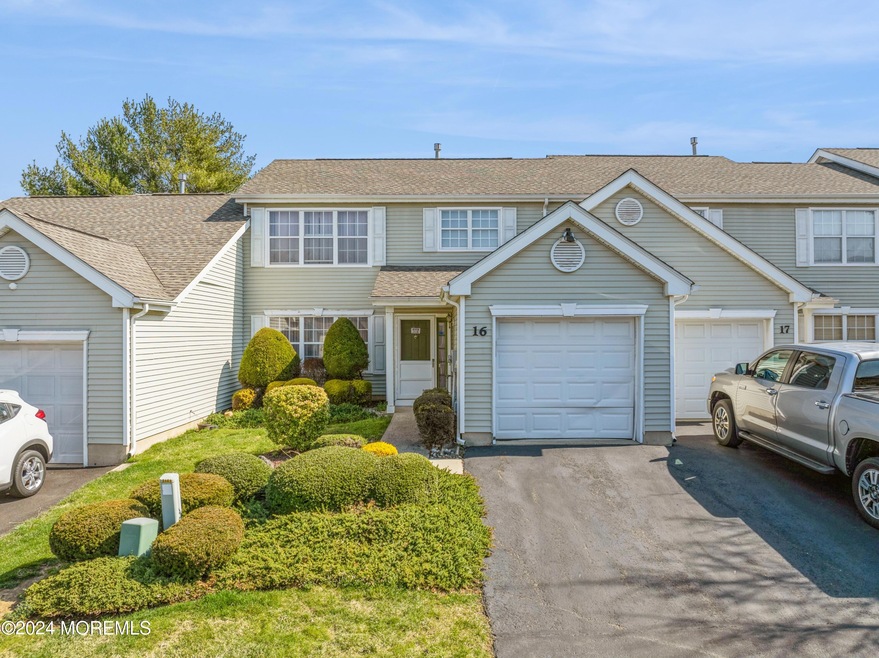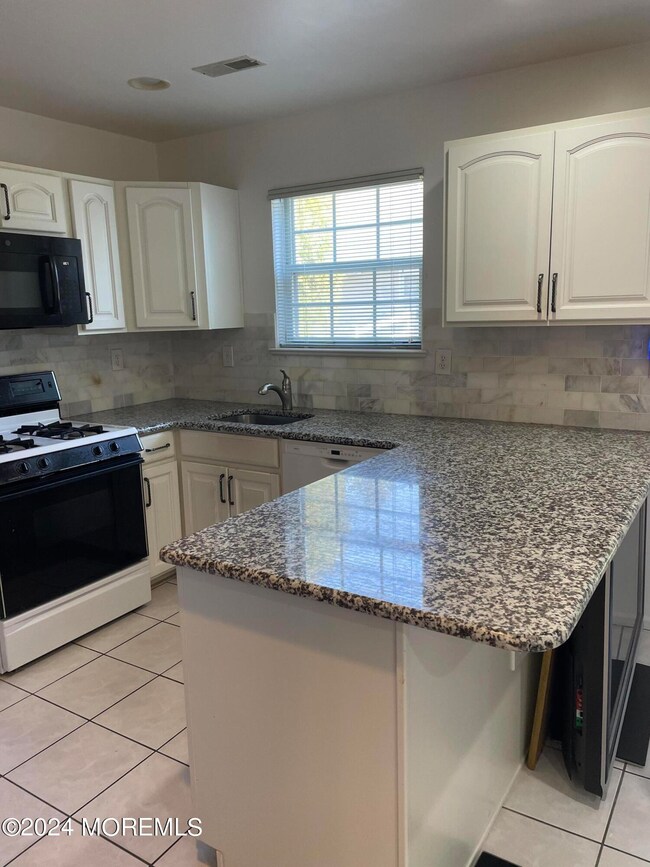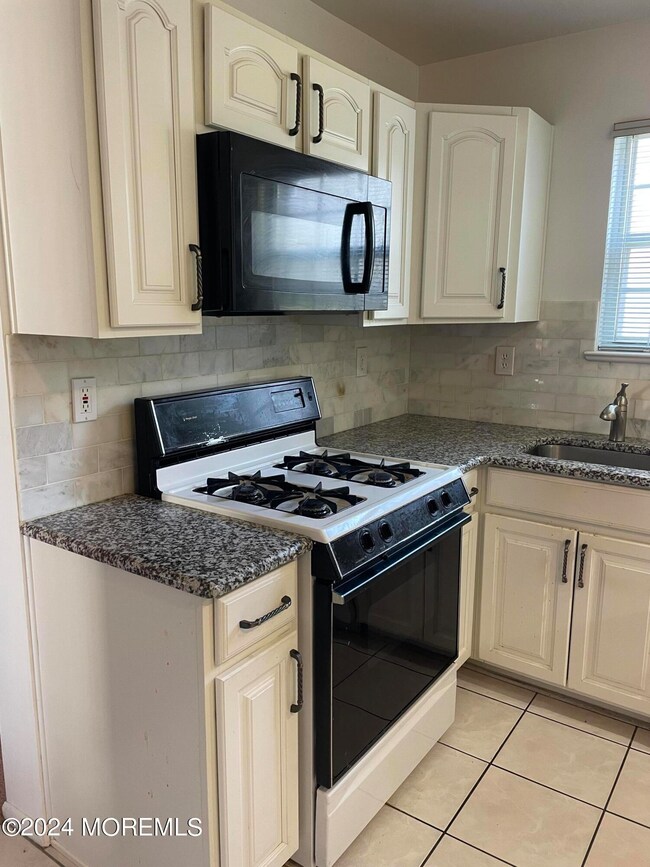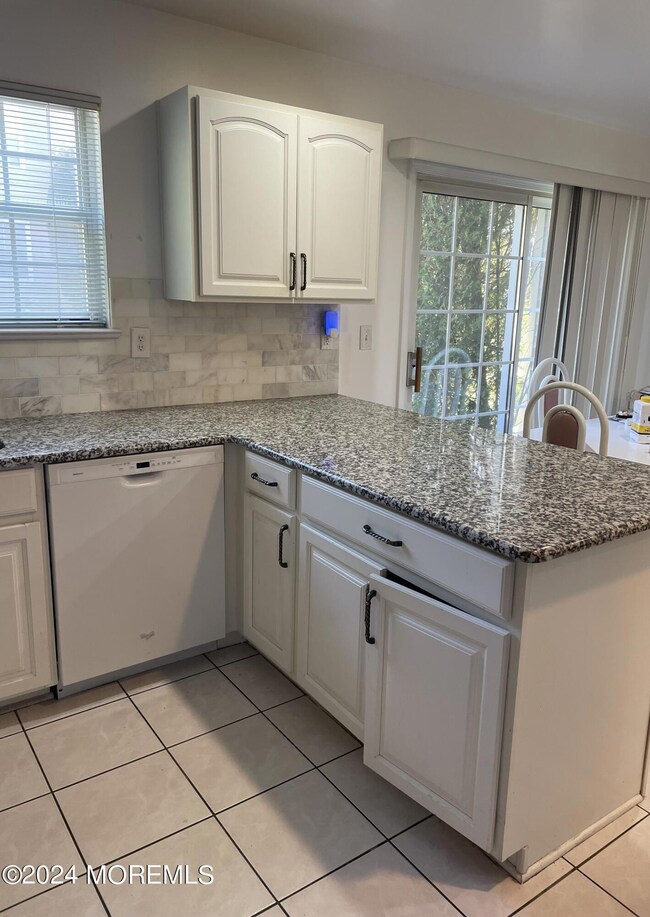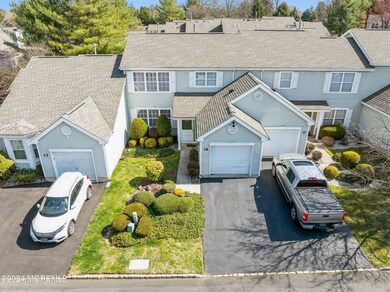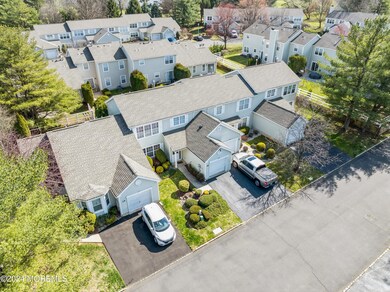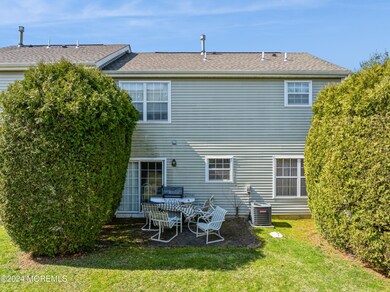
16 Mimosa Ln Freehold, NJ 07728
Highlights
- Golf Course Community
- Fitness Center
- In Ground Pool
- Freehold Township High School Rated A-
- Basketball Court
- Clubhouse
About This Home
As of January 2025Experience the epitome of luxury living in the coveted section of Old Oaks 11 of the gated Raintree Community. This property features 2 en-suite bathrooms upstairs plus half bath downstairs and 1 car garage. Raintree offers fantastic amenities and convenience. Enjoy swimming, tennis, golf, jogging paths, gym, and a clubhouse. With expedient commuting options and close proximity to Freehold Raceway Mall, the racetrack, and historic downtown Freehold, this home offers a vibrant lifestyle where every need is effortlessly met. (This home will be sold AS-IS. Upgraded kitchen however bathrooms will need updating as well as paint and carpets.)Minimum 2 year waiting period before an owner can lease property.
Last Agent to Sell the Property
Berkshire Hathaway HomeServices Fox & Roach - Rumson License #1974890 Listed on: 03/21/2024

Townhouse Details
Home Type
- Townhome
Est. Annual Taxes
- $7,663
Year Built
- Built in 1994
Lot Details
- 3,485 Sq Ft Lot
- Lot Dimensions are 30 x 111
HOA Fees
- $330 Monthly HOA Fees
Parking
- 1 Car Detached Garage
- Common or Shared Parking
- Driveway
Home Design
- Shingle Roof
- Vinyl Siding
Interior Spaces
- 1,533 Sq Ft Home
- 1-Story Property
- Recessed Lighting
- Sliding Doors
Kitchen
- Breakfast Area or Nook
- Gas Cooktop
- Microwave
- Dishwasher
Flooring
- Wall to Wall Carpet
- Ceramic Tile
Bedrooms and Bathrooms
- 2 Bedrooms
- Primary Bathroom is a Full Bathroom
Laundry
- Dryer
- Washer
Outdoor Features
- In Ground Pool
- Basketball Court
- Patio
Schools
- W. Freehold Elementary School
- Clifton T. Barkalow Middle School
- Freehold Twp High School
Utilities
- Forced Air Heating and Cooling System
- Natural Gas Water Heater
Listing and Financial Details
- Assessor Parcel Number 17-00086-08-00001-16-S03
Community Details
Overview
- Front Yard Maintenance
- Association fees include trash, common area, golf course, lawn maintenance, mgmt fees, pool, rec facility, snow removal
- Raintree Subdivision
Amenities
- Common Area
- Clubhouse
- Community Center
- Recreation Room
Recreation
- Golf Course Community
- Tennis Courts
- Community Basketball Court
- Fitness Center
- Community Pool
- Jogging Path
- Snow Removal
Security
- Security Guard
- Resident Manager or Management On Site
- Controlled Access
Ownership History
Purchase Details
Home Financials for this Owner
Home Financials are based on the most recent Mortgage that was taken out on this home.Purchase Details
Home Financials for this Owner
Home Financials are based on the most recent Mortgage that was taken out on this home.Purchase Details
Purchase Details
Purchase Details
Purchase Details
Similar Homes in Freehold, NJ
Home Values in the Area
Average Home Value in this Area
Purchase History
| Date | Type | Sale Price | Title Company |
|---|---|---|---|
| Deed | $529,000 | Trident Abstract Title | |
| Deed | $529,000 | Trident Abstract Title | |
| Deed | $360,000 | Commonwealth Title | |
| Warranty Deed | -- | None Available | |
| Interfamily Deed Transfer | -- | None Available | |
| Interfamily Deed Transfer | -- | Attorney | |
| Deed | $134,900 | -- |
Mortgage History
| Date | Status | Loan Amount | Loan Type |
|---|---|---|---|
| Open | $370,300 | New Conventional | |
| Closed | $370,300 | New Conventional | |
| Previous Owner | $100,000 | Credit Line Revolving | |
| Previous Owner | $25,000 | Unknown |
Property History
| Date | Event | Price | Change | Sq Ft Price |
|---|---|---|---|---|
| 01/23/2025 01/23/25 | Sold | $529,000 | 0.0% | $345 / Sq Ft |
| 12/18/2024 12/18/24 | Pending | -- | -- | -- |
| 11/29/2024 11/29/24 | For Sale | $529,000 | +46.9% | $345 / Sq Ft |
| 08/07/2024 08/07/24 | Sold | $360,000 | -5.2% | $235 / Sq Ft |
| 04/05/2024 04/05/24 | Pending | -- | -- | -- |
| 03/21/2024 03/21/24 | For Sale | $379,900 | -- | $248 / Sq Ft |
Tax History Compared to Growth
Tax History
| Year | Tax Paid | Tax Assessment Tax Assessment Total Assessment is a certain percentage of the fair market value that is determined by local assessors to be the total taxable value of land and additions on the property. | Land | Improvement |
|---|---|---|---|---|
| 2024 | $7,663 | $424,500 | $210,000 | $214,500 |
| 2023 | $7,663 | $411,100 | $210,000 | $201,100 |
| 2022 | $6,783 | $361,100 | $170,000 | $191,100 |
| 2021 | $6,783 | $326,200 | $150,000 | $176,200 |
| 2020 | $6,907 | $318,300 | $135,000 | $183,300 |
| 2019 | $6,516 | $298,200 | $125,000 | $173,200 |
| 2018 | $6,458 | $289,100 | $125,000 | $164,100 |
| 2017 | $6,109 | $269,100 | $110,000 | $159,100 |
| 2016 | $6,171 | $266,100 | $110,000 | $156,100 |
| 2015 | $5,794 | $263,800 | $110,000 | $153,800 |
| 2014 | $5,294 | $221,600 | $85,000 | $136,600 |
Agents Affiliated with this Home
-
Elaine Kong-Gee

Seller's Agent in 2025
Elaine Kong-Gee
Robert DeFalco Realty Inc.
(732) 845-3200
2 in this area
51 Total Sales
-
Crista Trovato

Buyer's Agent in 2025
Crista Trovato
Keller Williams Realty East Monmouth
(732) 687-5941
2 in this area
151 Total Sales
-
Christine Morford

Seller's Agent in 2024
Christine Morford
BHHS Fox & Roach
(727) 744-7015
2 in this area
88 Total Sales
Map
Source: MOREMLS (Monmouth Ocean Regional REALTORS®)
MLS Number: 22407162
APN: 17-00086-08-00001-16-S03
- 77 Poplar Place
- 213 Daffodil Dr
- 165 Tulip Ln
- 127 Evergreen Ct Unit 13127
- 36 Woodmere Ct
- 56 Hazel Dr
- 178 Loganberry Ln
- 6 Claridge Ct Unit 5
- 5 Claridge Ct Unit 7
- 283 Lily Ln
- 316 Tulip Ln
- 320 Tulip Ln Unit 42320
- 11 Interlaken Ct Unit 9
- 49 Scarborough Ct Unit 3
- 45 Liverpool Ct Unit 10
- 1 Flintlock Rd
- 23 Interlaken Ct
- 53 Grassmere Ct Unit 1
- 530 Turtle Hollow Dr
- 13 Turtle Hollow Dr
