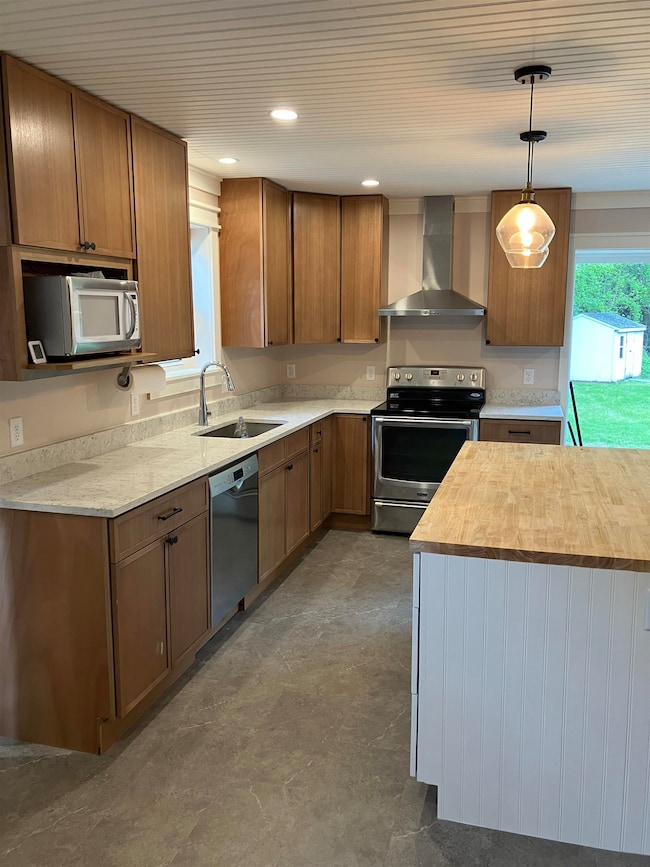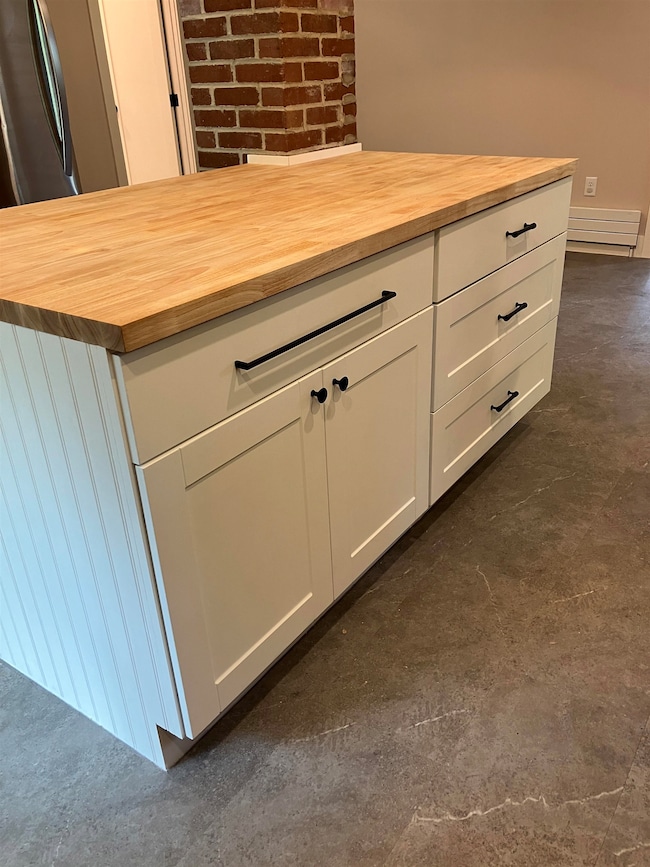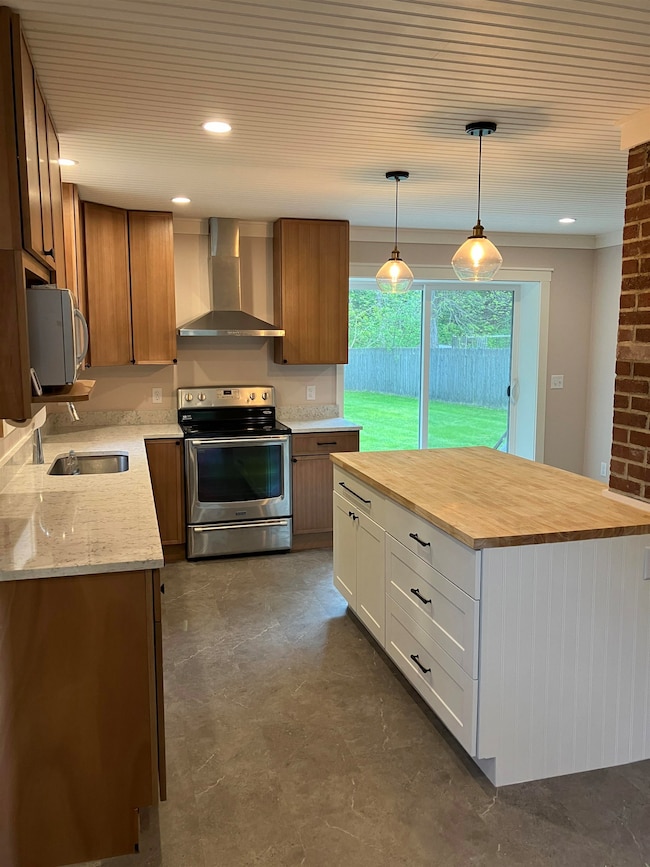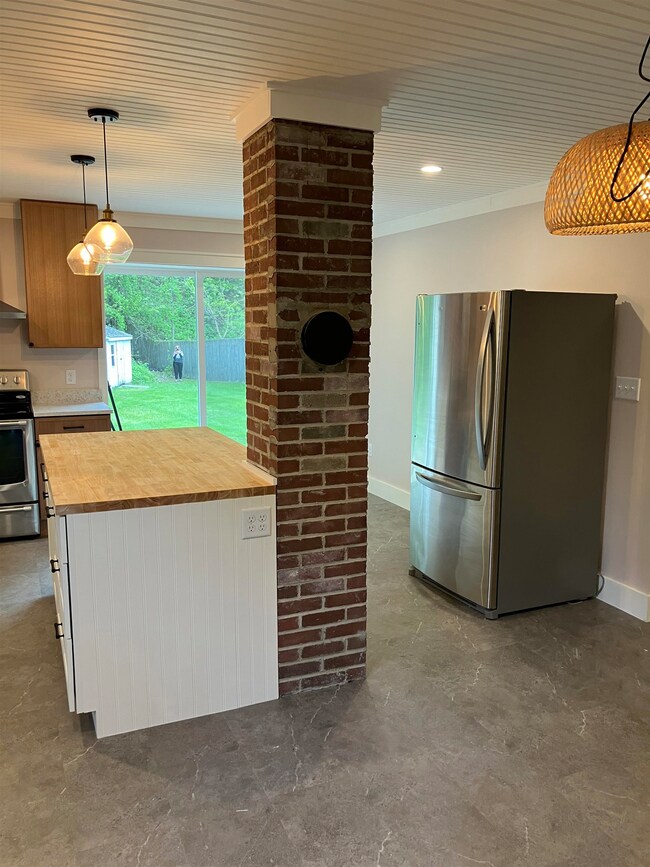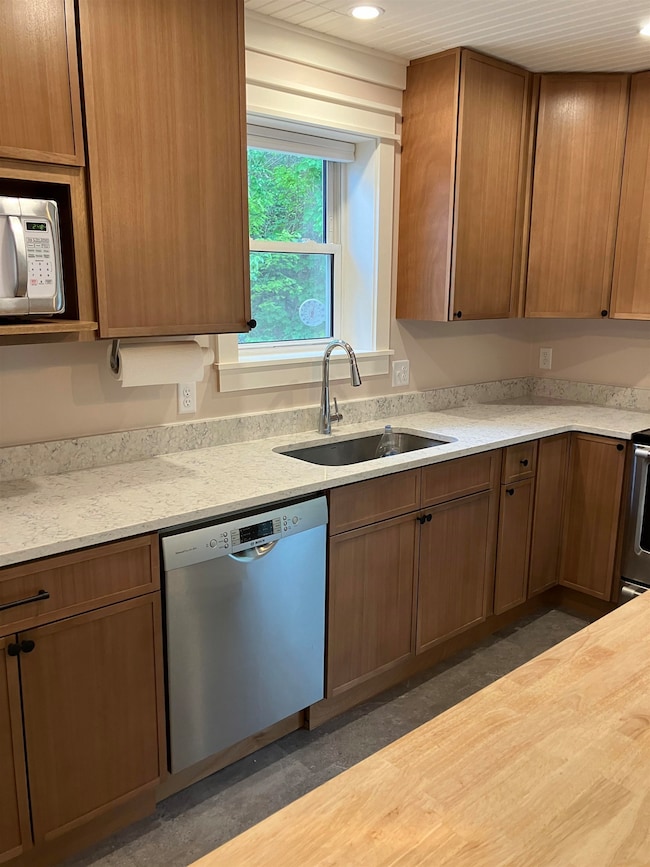Highlights
- Wood Flooring
- Baseboard Heating
- Level Lot
About This Home
Just Listed and available for 6/1 Occupancy! Pristine 2 Bedroom / 1 Bath single level home located in a Cul-De-Sac neighborhood. Home features include wood flooring, new open style kitchen with S/S appliances, lots of cabinets, new bathroom, mudroom with bench, too many updated features to list. Private back yard with 2 sheds for additional storage. Basement is great for a workshop, etc. This home is conveniently located to shopping, grocery stores, and Rt.16 turnpike for an easy work commute. NO PETS
Listing Agent
Port City Realty Group, LLC Brokerage Email: kevin@portcityrealty.me License #058809 Listed on: 05/27/2025
Co-Listing Agent
Port City Realty Group, LLC Brokerage Email: kevin@portcityrealty.me License #079803
Home Details
Home Type
- Single Family
Est. Annual Taxes
- $6,410
Year Built
- Built in 1954
Parking
- Paved Parking
Home Design
- Fixer Upper
- Concrete Foundation
Interior Spaces
- 1,080 Sq Ft Home
- Property has 1 Level
- Basement
- Interior Basement Entry
Kitchen
- Microwave
- Dishwasher
Flooring
- Wood
- Vinyl
Bedrooms and Bathrooms
- 2 Bedrooms
- 1 Full Bathroom
Utilities
- Baseboard Heating
- Hot Water Heating System
- Internet Available
- Cable TV Available
Additional Features
- Outbuilding
- Level Lot
Listing and Financial Details
- Security Deposit $2,800
- Tenant pays for electricity, internet service, snow removal
Map
Source: PrimeMLS
MLS Number: 5042975
APN: DOVR-038025-A000000
- 27 Glenwood Ave
- 8 Wedgewood Rd
- 80 Glenwood Ave
- 149 Mount Vernon St
- 725 Central Ave Unit 102
- 725 Central Ave Unit 101
- 725 Central Ave Unit 415
- 725 Central Ave Unit 310
- 725 Central Ave Unit 309
- 725 Central Ave Unit 204
- 725 Central Ave Unit 207
- 34 Northfield Dr
- 41 New Rochester Rd
- 14B Park St Unit B
- 12B Park St
- 9 Berwick St
- 14-16 New York St
- 39 New York St
- 12 Essex St
- 42 Forest St


