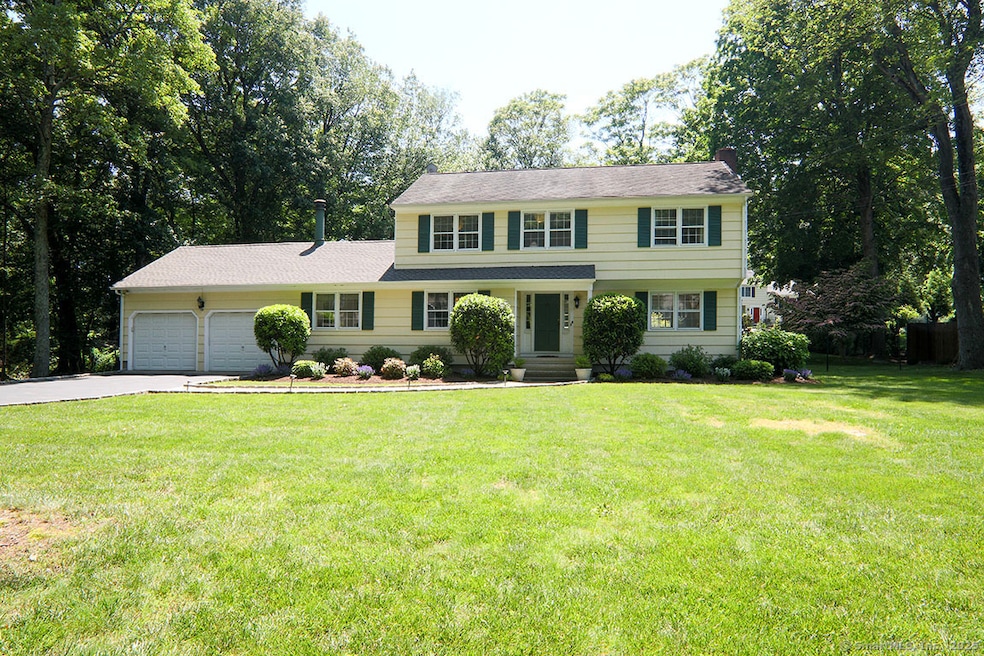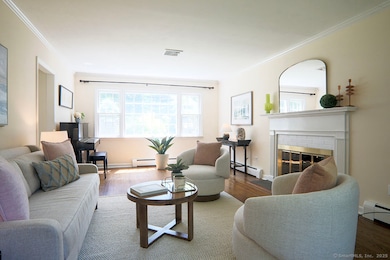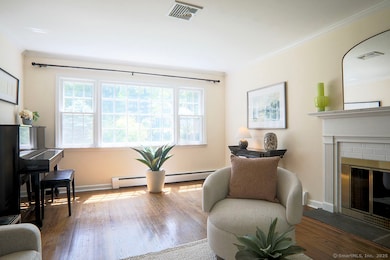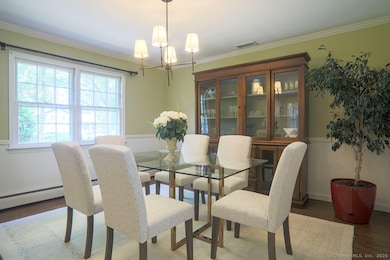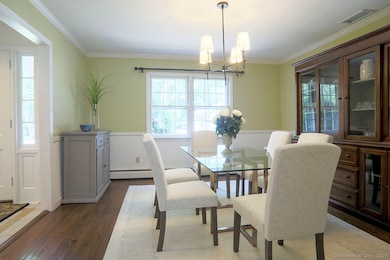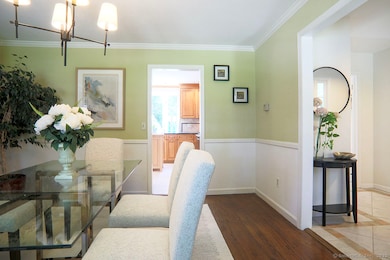
16 Mortar Rock Rd Westport, CT 06880
Compo NeighborhoodHighlights
- Beach Access
- Colonial Architecture
- Attic
- Saugatuck Elementary School Rated A+
- Covered Deck
- 2 Fireplaces
About This Home
Set at the end of a cul-de-sac in the desirable Compo South neighborhood, this lovely colonial home offers an ideal Westport location. Enjoy the view of the lush 0.57-acre lot from the charming screened-in porch. The perimeter is lined with spectacular mature perennials creating a private back yard oasis. Additional highlights include the trifecta of city water, city sewer, and natural gas. Conveniently located just 1.2 miles from the Saugatuck train station and downtown Westport, and under 2 miles from Longshore Club Park and Compo Beach, this home offers a rare opportunity to live in one of Westport's most sought-after areas.
Home Details
Home Type
- Single Family
Est. Annual Taxes
- $12,137
Year Built
- Built in 1966
Lot Details
- 0.57 Acre Lot
- Cul-De-Sac
Home Design
- Colonial Architecture
- Shingle Siding
Interior Spaces
- 2,478 Sq Ft Home
- 2 Fireplaces
- Concrete Flooring
- Attic or Crawl Hatchway Insulated
Kitchen
- Oven or Range
- Dishwasher
Bedrooms and Bathrooms
- 4 Bedrooms
Laundry
- Laundry on main level
- Dryer
- Washer
Basement
- Interior Basement Entry
- Crawl Space
Parking
- 2 Car Garage
- Parking Deck
Outdoor Features
- Beach Access
- Covered Deck
Location
- Property is near shops
- Property is near a golf course
Schools
- Saugatuck Elementary School
- Bedford Middle School
- Staples High School
Utilities
- Central Air
- Hot Water Heating System
- Heating System Uses Natural Gas
- Hot Water Circulator
Listing and Financial Details
- Assessor Parcel Number 415926
Map
About the Listing Agent

Top 2% Nationally (14 years experience)
Specialties
Buyer's agent
Listing agent
Relocation
First-time buyers
Allow me to use my local knowledge and expertise to guide you home!
I am a long-time Fairfield County resident who raised my family here. My three children attended the public schools, participated actively in sports and the arts and went on to attend top-ranked colleges. During my corporate finance career, I commuted to Manhattan daily for 8 years. I understand
Linda's Other Listings
Source: SmartMLS
MLS Number: 24114311
APN: WPOR-000007D-000000-000013
- 167A Compo Rd S
- 7 Mansfield Place
- 171 Compo Rd S
- 171 & 169 Compo Rd S
- 107 Valley Rd
- 23 Hale St
- 3 Laurel Ln
- 37 Green Acre Ln
- 18 Bridge St
- 104 Compo Rd S
- 102 Compo Rd S
- 6 Over Rock Ln
- 22 Oak Ridge Park
- 32 Narrow Rocks Rd
- 99 Hillspoint Rd
- 11 Dogwood Ln
- 24 Ferry Ln E
- 109 Greens Farms Rd
- 35 Rayfield Rd
- 378 Riverside Ave
- 4 Nappa Ln
- 187 Compo Rd S
- 8 Drumlin Rd
- 2 Valley Rd
- 414 Riverside Ave
- 27 Imperial Ave
- 107 Saugatuck Ave Unit B
- 17 Ferry Ln
- 24 Sherwood Dr
- 170 Post Rd W Unit C2
- 170 B2 Post Rd W Unit B2
- 205 Hillspoint Rd
- 170 Post Rd W
- 170 Post Rd W
- 232 Hillspoint Rd
- 19 Bluewater Hill
- 36 Treadwell Ave Unit 2
- 5 Church Ln Unit 310
- 5 Church Ln Unit 301
- 5 Church Ln Unit 409
