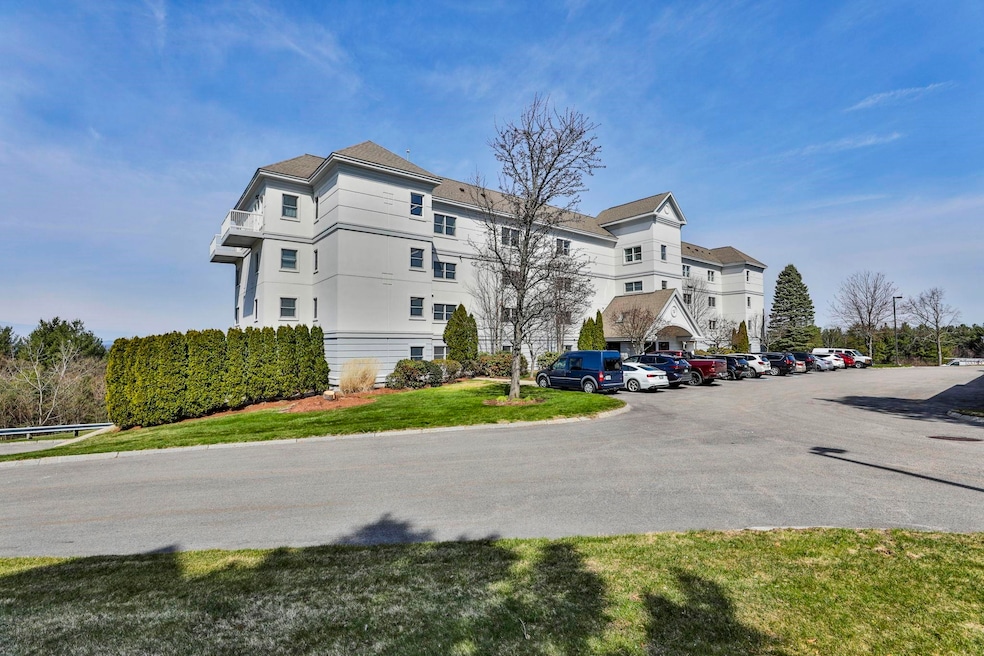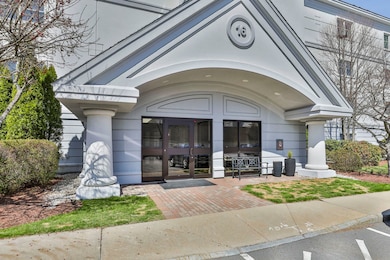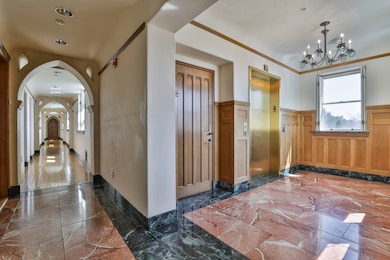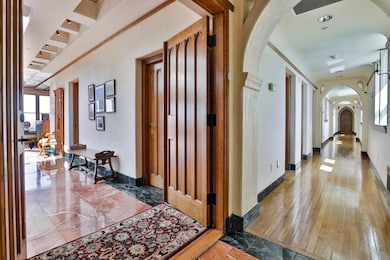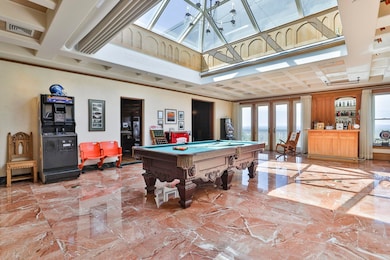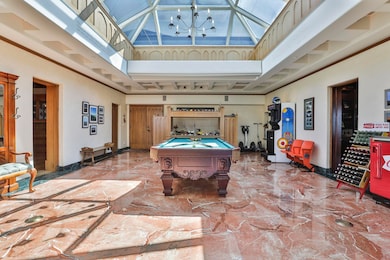Sky Meadow Condominiums 16 Mountain Laurels Dr Unit 402 Nashua, NH 03062
Southwest Nashua NeighborhoodEstimated payment $13,055/month
Highlights
- Airport or Runway
- Unit is on the top floor
- Sauna
- Bicentennial Elementary School Rated 10
- Spa
- Mountain View
About This Home
Welcome to the crown jewel of Sky Meadow! This Penthouse is perched at the top of southern New Hampshire’s prestigious gated community, this sky-high sanctuary offers an unparalleled blend of magnificence, exclusivity, and breathtaking panoramic mountain views. From the moment you enter this stunning residence, you'll be swept away by walls of glass and custom finishes. With 5,079 sqft of impeccably designed space, this penthouse offers expansive open-concept areas ideal for grand-scale entertaining, cozy evenings by the fire, or stargazing from inside the comfort of your living room. Step onto any of the 4 balconies to unwind as you watch golfers on the fairway or take in the spectacular sunsets. The kitchen is outfitted with custom cabinetry, granite countertops, a walk-in pantry and a layout that invites both functionality and flair. The expansive primary suite is a private retreat complete with its own balcony overlooking the ever-changing New England landscape. The spa-inspired bath is truly extraordinary featuring a cold plunge tub, a deep soaking spa tub, and a sauna for the ultimate in-home wellness experience. Located in the coveted Sky Meadow community, residents enjoy 24/7 gated security, beautifully landscaped grounds, and optional membership to one of New England’s premier golf and country clubs. Minutes from the Massachusetts border and under an hour to Boston, this is resort style living at its finest! Come see what life looks like at the top.
Property Details
Home Type
- Condominium
Est. Annual Taxes
- $17,515
Year Built
- Built in 1996
Parking
- 3 Car Detached Garage
- Tuck Under Parking
Home Design
- Flat Roof Shape
- Stucco
Interior Spaces
- Property has 1 Level
- Bar
- Woodwork
- Skylights
- Natural Light
- Great Room
- Dining Room
- Den
- Library
- Sauna
- Mountain Views
Kitchen
- Breakfast Area or Nook
- Walk-In Pantry
- Dishwasher
- Kitchen Island
Flooring
- Wood
- Carpet
- Ceramic Tile
Bedrooms and Bathrooms
- 2 Bedrooms
- En-Suite Primary Bedroom
- En-Suite Bathroom
- Soaking Tub
Laundry
- Laundry Room
- Dryer
- Washer
Outdoor Features
- Spa
- Balcony
Schools
- Bicentennial Elementary School
- Fairgrounds Middle School
- Nashua High School South
Utilities
- Forced Air Heating and Cooling System
- Vented Exhaust Fan
- Underground Utilities
- Cable TV Available
Additional Features
- Landscaped
- Unit is on the top floor
Listing and Financial Details
- Legal Lot and Block 2425 / 02
- Assessor Parcel Number B
Community Details
Overview
- High-Rise Condominium
- Sky Meadow Subdivision
Amenities
- Common Area
- Airport or Runway
Recreation
- Snow Removal
Security
- Security Service
Map
About Sky Meadow Condominiums
Home Values in the Area
Average Home Value in this Area
Tax History
| Year | Tax Paid | Tax Assessment Tax Assessment Total Assessment is a certain percentage of the fair market value that is determined by local assessors to be the total taxable value of land and additions on the property. | Land | Improvement |
|---|---|---|---|---|
| 2024 | $17,743 | $1,115,900 | $0 | $1,115,900 |
| 2023 | $17,515 | $960,800 | $0 | $960,800 |
| 2022 | $17,362 | $960,800 | $0 | $960,800 |
| 2021 | $19,333 | $832,600 | $0 | $832,600 |
| 2020 | $18,825 | $832,600 | $0 | $832,600 |
| 2019 | $18,117 | $832,600 | $0 | $832,600 |
| 2018 | $18,270 | $861,400 | $0 | $861,400 |
| 2017 | $17,248 | $668,800 | $0 | $668,800 |
| 2016 | $16,767 | $668,800 | $0 | $668,800 |
| 2015 | $16,406 | $668,800 | $0 | $668,800 |
| 2014 | $16,085 | $668,800 | $0 | $668,800 |
Property History
| Date | Event | Price | List to Sale | Price per Sq Ft |
|---|---|---|---|---|
| 11/15/2025 11/15/25 | For Sale | $2,200,000 | 0.0% | $433 / Sq Ft |
| 10/17/2025 10/17/25 | Off Market | $2,200,000 | -- | -- |
| 04/16/2025 04/16/25 | For Sale | $2,200,000 | -- | $433 / Sq Ft |
Purchase History
| Date | Type | Sale Price | Title Company |
|---|---|---|---|
| Warranty Deed | -- | -- | |
| Warranty Deed | $1,000,000 | -- |
Source: PrimeMLS
MLS Number: 5036537
APN: NASH-000000-002425-000402-000016B
- 12 Mountain Laurels Dr Unit U-207
- 95 Hawthorne Village Rd Unit U389
- 10 Mountain Laurels Dr Unit 606
- 84 Hawthorne Village Rd Unit U414
- 19 Georgetown Dr
- 62 Stillwater Dr Unit U135
- 29 Hawthorne Village Rd Unit U357
- 10 Lamb Rd
- 51 Legacy Dr
- 18 Cadogan Way Unit UY250
- 32 Cadogan Way Unit UZ257
- 10 Sutherland Way Unit U20
- 8 Hikers Ln
- 58 Wilderness Dr
- 4 Hikers Ln
- 65 Wilderness Dr
- 50 Wilderness Dr
- 7 Doucet Ave
- 46 Wilderness Dr
- 1 Wilderness Dr
- 37 Cadogan Way Unit UR216
- 25 Bay Ridge Dr
- 3 Sapling Cir
- 8 Digital Dr
- 1 Storage Dr
- 9 Strawberry Bank Rd
- 1 Newcastle Dr
- 9 Silver Dr
- 21 Spit Brook Rd
- 6 Tanglewood Dr
- 26 Pittsburgh Dr
- 53 Congress St
- 97 Linton St Unit 214
- 28 Cortez Dr
- 15 Kingston Dr
- 28 Nagle St
- 177 Chestnut St
- 32 Gilman St
- 4 Lowther Place Unit U5
- 73 Kinsley St Unit B
