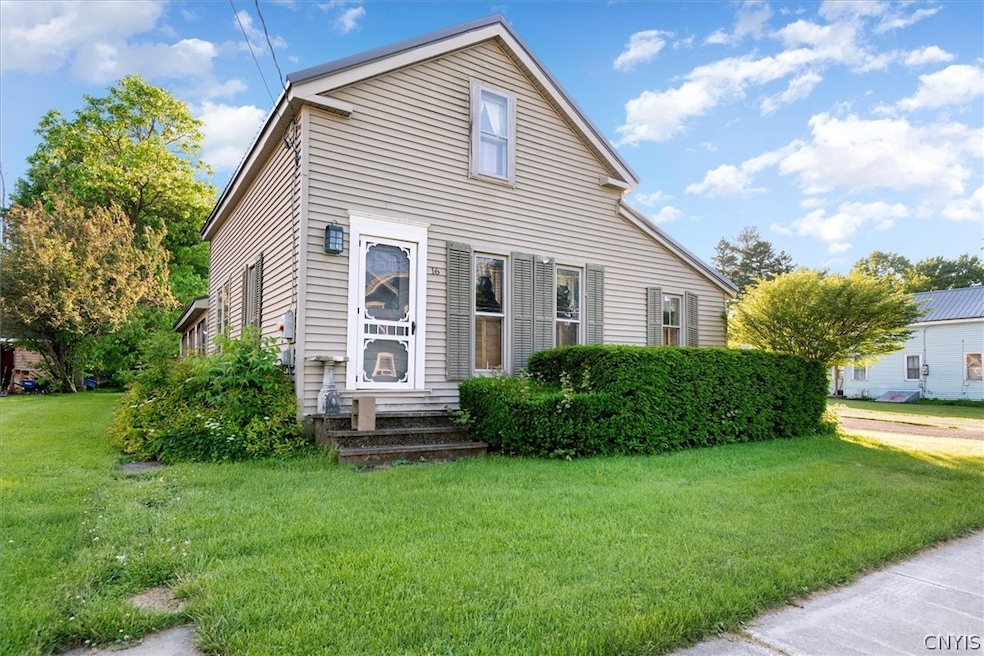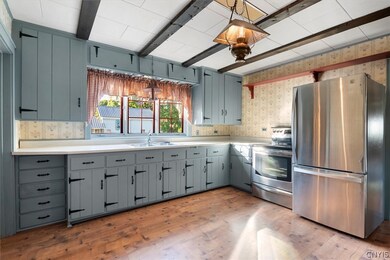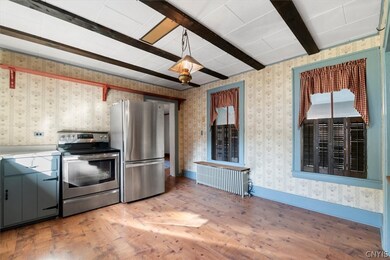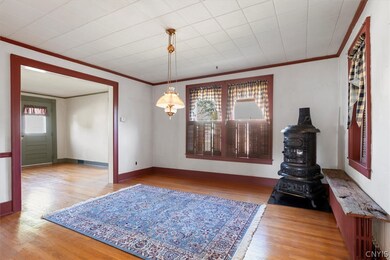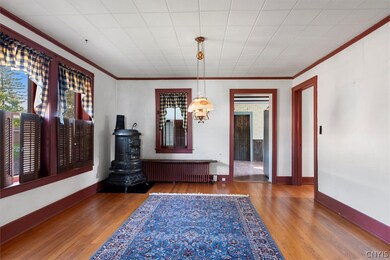
$139,900
- 3 Beds
- 1.5 Baths
- 1,640 Sq Ft
- 4606 Verona St
- Vernon, NY
Welcome to 4606 Verona, Vernon, NY 13476 – a charming and affordable home perfect for those seeking a peaceful retreat with plenty of space. This cozy property features a generously sized backyard, ideal for outdoor activities, gardening, or simply enjoying the fresh air. The home is priced more affordably than many rental options in the area, offering an excellent opportunity for homeownership
Tasha Peterson Peterson Properties
