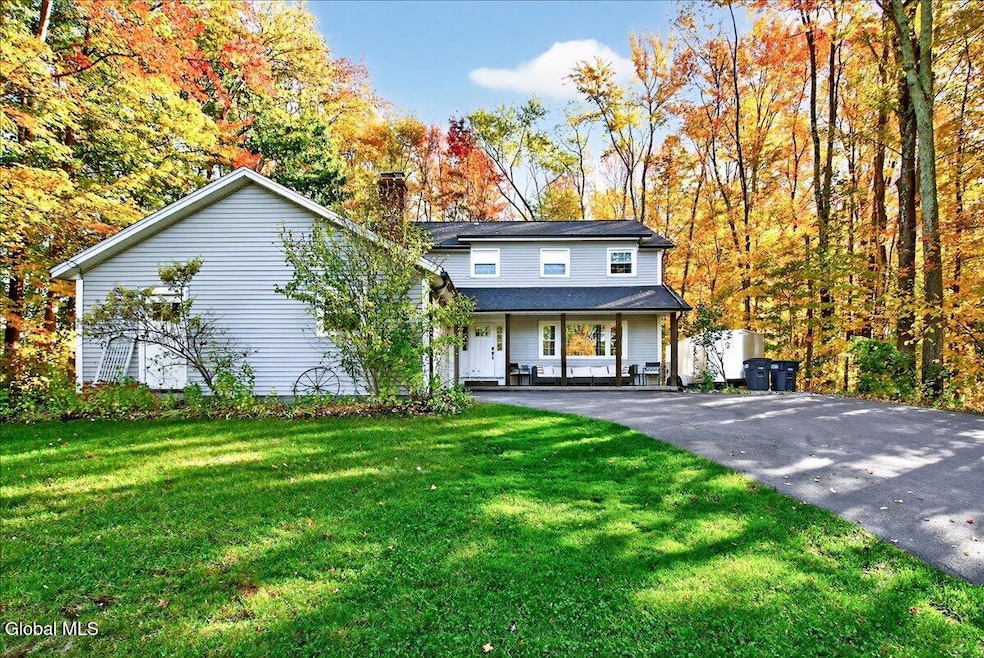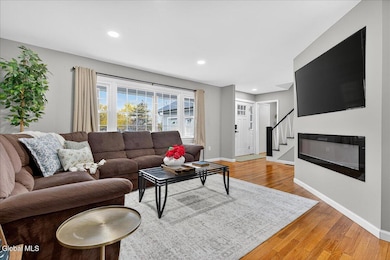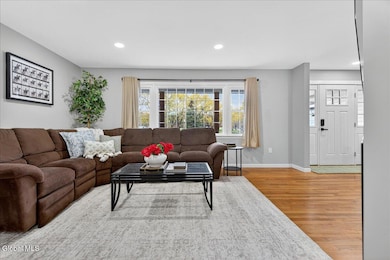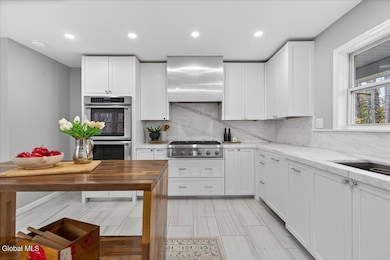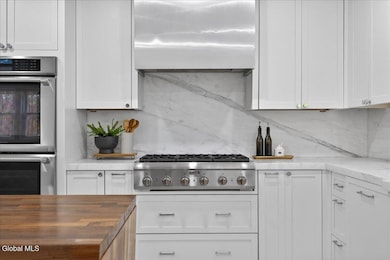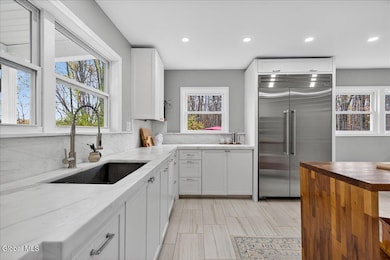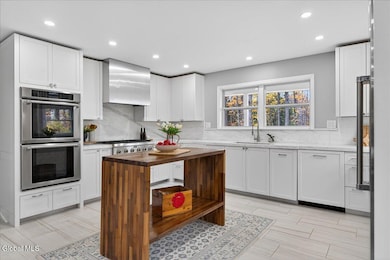16 Nelson Ave Saratoga Springs, NY 12866
Estimated payment $4,746/month
Highlights
- Spa
- Custom Home
- Deck
- Caroline Street Elementary School Rated A-
- View of Trees or Woods
- Private Lot
About This Home
16 Nelson Ave close to everything Saratoga has to offer—Saratoga Race Course, the Racino, and a golf cart ride to downtown dining and shops—while enjoying uncommon privacy within city limits. Updated from top to bottom in recent years, the home features a refreshed kitchen to include marble counters, sub zero fridge, double oven, updated bathrooms, new roof, deck for outdoor entertaining, and central air for year-round comfort. The current layout includes a converted garage that functions as additional living/flex space with room for a workshop and golf-cart/storage bay; if preferred, it can be reconverted to a garage. With 4 bedrooms upstairs and 3 full bathrooms your guests all stay comfortable. Perfect home for investors can be sold turn key. Currently has strong rental income.
Home Details
Home Type
- Single Family
Est. Annual Taxes
- $7,299
Year Built
- Built in 1968 | Remodeled
Lot Details
- 0.31 Acre Lot
- Landscaped
- Private Lot
- Level Lot
Home Design
- Custom Home
- Block Foundation
- Block Exterior
- Vinyl Siding
- Asphalt
Interior Spaces
- 2,376 Sq Ft Home
- 3-Story Property
- Built-In Features
- Atrium Doors
- Family Room
- Living Room with Fireplace
- Dining Room
- Den
- Views of Woods
- Full Attic
Kitchen
- Eat-In Kitchen
- Double Oven
- Cooktop with Range Hood
- Microwave
- Dishwasher
- Wine Cooler
- Kitchen Island
- Stone Countertops
Flooring
- Wood
- Ceramic Tile
Bedrooms and Bathrooms
- 4 Bedrooms
- Primary bedroom located on second floor
- Bathroom on Main Level
- Hydromassage or Jetted Bathtub
- Ceramic Tile in Bathrooms
Laundry
- Laundry Room
- Laundry on main level
- Washer and Dryer
Finished Basement
- Heated Basement
- Basement Fills Entire Space Under The House
- Interior Basement Entry
Parking
- 4 Car Attached Garage
- Heated Garage
- Garage Door Opener
- Driveway
Outdoor Features
- Spa
- Deck
- Exterior Lighting
- Separate Outdoor Workshop
- Front Porch
Schools
- Saratoga Springs High School
Utilities
- Ductless Heating Or Cooling System
- Forced Air Heating and Cooling System
- Heating System Uses Natural Gas
- 200+ Amp Service
- Septic Tank
- High Speed Internet
Community Details
- No Home Owners Association
Listing and Financial Details
- Legal Lot and Block 17.000 / 2
- Assessor Parcel Number 411589 179.-2-17
Map
Home Values in the Area
Average Home Value in this Area
Tax History
| Year | Tax Paid | Tax Assessment Tax Assessment Total Assessment is a certain percentage of the fair market value that is determined by local assessors to be the total taxable value of land and additions on the property. | Land | Improvement |
|---|---|---|---|---|
| 2024 | $7,299 | $242,700 | $60,200 | $182,500 |
| 2023 | $7,299 | $242,700 | $60,200 | $182,500 |
| 2022 | $7,079 | $242,700 | $60,200 | $182,500 |
| 2021 | $6,594 | $242,700 | $60,200 | $182,500 |
| 2020 | $4,015 | $242,700 | $60,200 | $182,500 |
| 2018 | $2,312 | $242,700 | $60,200 | $182,500 |
| 2017 | $2,309 | $242,700 | $60,200 | $182,500 |
| 2016 | $4,034 | $242,700 | $60,200 | $182,500 |
Property History
| Date | Event | Price | List to Sale | Price per Sq Ft | Prior Sale |
|---|---|---|---|---|---|
| 11/12/2025 11/12/25 | For Sale | $785,000 | +112.2% | $330 / Sq Ft | |
| 10/27/2022 10/27/22 | Sold | $370,000 | -6.3% | $187 / Sq Ft | View Prior Sale |
| 09/02/2022 09/02/22 | Pending | -- | -- | -- | |
| 08/26/2022 08/26/22 | For Sale | $395,000 | 0.0% | $200 / Sq Ft | |
| 08/18/2022 08/18/22 | Pending | -- | -- | -- | |
| 08/09/2022 08/09/22 | For Sale | $395,000 | -- | $200 / Sq Ft |
Purchase History
| Date | Type | Sale Price | Title Company |
|---|---|---|---|
| Warranty Deed | $370,000 | None Available |
Source: Global MLS
MLS Number: 202529439
APN: 411589-179-000-0002-017-000-0000
- 33 Nelson Ave
- L19 Walden Ln
- L20 Walden Ln
- 335 Jefferson St Unit C1
- 2 Kanachta Ln
- 5 Maria Ln
- 11 Riley Farm Ln
- 247 Kaydeross Ave E Unit Lot 3
- 247 Kaydeross Ave E Unit Lot 2
- 295 Jefferson St
- 14 Riley Farm Ln
- 12 Riley Farm Ln
- 6 Riley Farm Ln
- 166 Jefferson St Unit 4
- 4 Riley Farm Ln
- Pickwick Plan at Chloe's Way
- Hampton Plan at Chloe's Way
- Stanton Plan at Chloe's Way
- Springfield Plan at Chloe's Way
- Ashford Plan at Chloe's Way
- 151 Jefferson St Unit 53H
- 14 Bowman St
- 82 Crescent St Unit 21D
- 82 Crescent St Unit 11H
- 69 Nelson Ave Unit 2 Bedroom
- 80 Vanderbilt Ave
- 127 Jefferson St Unit 2
- 48 Wright St
- 56 Monroe St
- 38 Madison St
- 150 Lincoln Ave
- 134 Lincoln Ave
- 134 Lincoln Ave
- 211 Union Ave Unit 1
- 4 Zephyr Ln
- 107 Union Ave Unit 1
- 107 Union Ave Unit 2
- 101 Union Ave Unit 1
- 42 George St
- 40 George St
