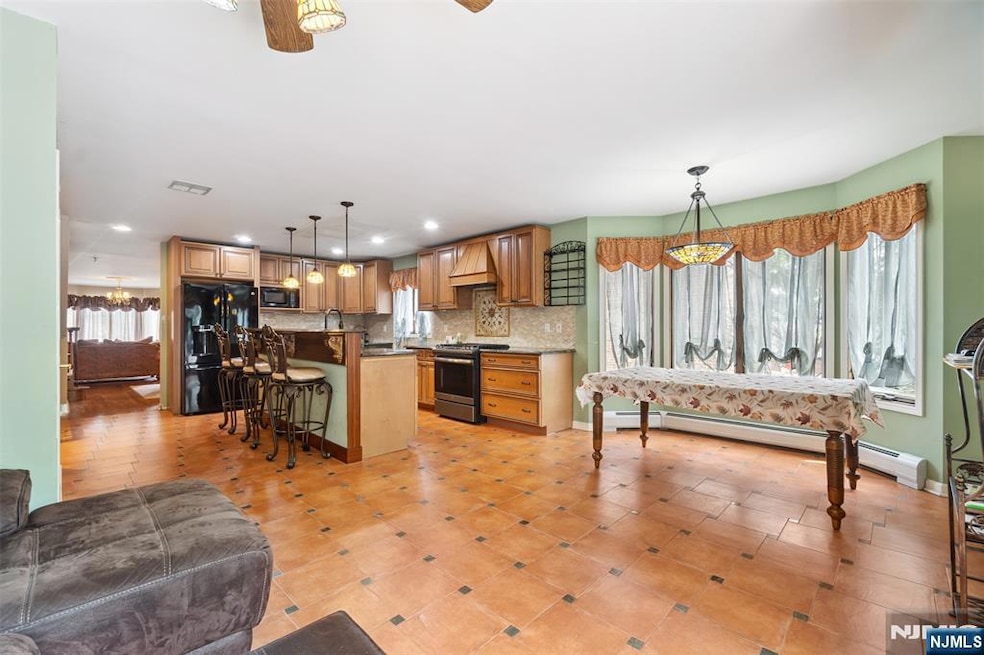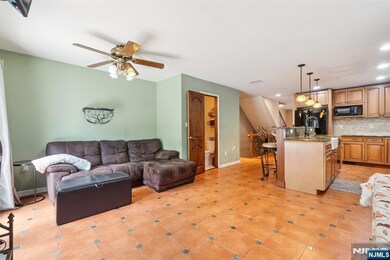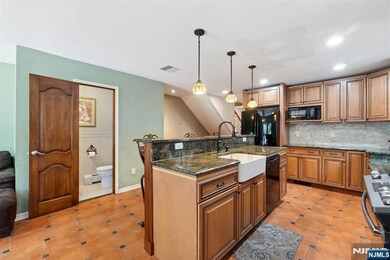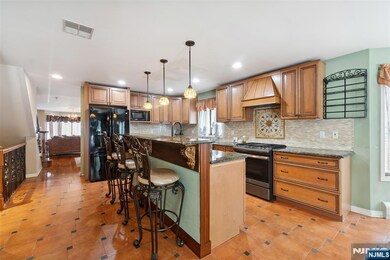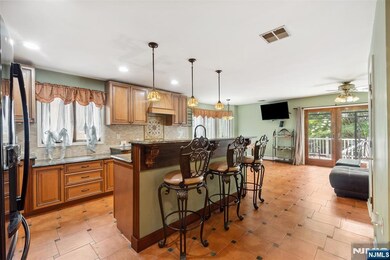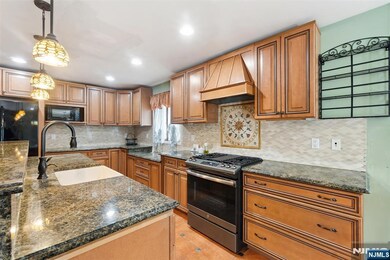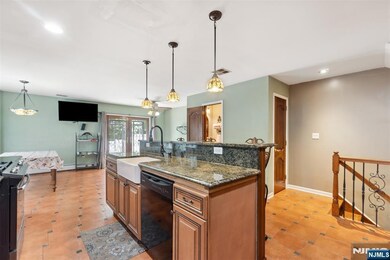
16 Oakdene Ave Cliffside Park, NJ 07010
Estimated payment $6,556/month
About This Home
Nestled in the Bluffs section, this stunning 2,158 sq. ft., 4-br , 3.5-bath home offers an exceptional blend of comfort, style, & convenience. Perfect for commuters & those seeking a vibrant lifestyle, ideally situated for easy access to buses to NYC, local shops, & delicious eateries. Upon entry you'll find an inviting open-concept living & dining area, complete with stunning hrdwd floors, recessed lighting, & a cozy gas fireplace. The heart of this home is the oversized kitchen, a culinary dream featuring a large center island w/ a breakfast bar, gleaming granite countertops, & ample cabinetry. A 1/2 bath on this level adds to the functional layout. Enjoy year-round comfort with 3-zone HVAC & the ease of a central vacuum system. The finished lower level expands your living space significantly, offering a full bath, direct access to the garage, & a spacious recreation room with direct access to the backyard. The 3rd level is a private retreat, boasting 3 generously sized bedrooms & a full bath, alongside a luxurious primary bedroom suite. The primary ensuite is a true oasis, featuring a relaxing jacuzzi tub and a separate stand-up shower, offering a spa-like experience at home. The backyard is an expansive and low-maintenance outdoor haven. Sliding doors provide seamless access to the back deck from the kitchen, making al fresco dining & gatherings a breeze & an extra garage in the backyard offers maximum storage. Do NOT miss the chance to make this home yours!
Townhouse Details
Home Type
- Townhome
Est. Annual Taxes
- $15,654
Parking
- 1 Car Garage
Bedrooms and Bathrooms
- 4 Bedrooms
- En-Suite Primary Bedroom
Additional Features
- Finished Basement
Map
Home Values in the Area
Average Home Value in this Area
Tax History
| Year | Tax Paid | Tax Assessment Tax Assessment Total Assessment is a certain percentage of the fair market value that is determined by local assessors to be the total taxable value of land and additions on the property. | Land | Improvement |
|---|---|---|---|---|
| 2024 | $15,200 | $568,000 | $283,800 | $284,200 |
| 2023 | $14,569 | $568,000 | $283,800 | $284,200 |
| 2022 | $14,569 | $568,000 | $283,800 | $284,200 |
| 2021 | $14,297 | $568,000 | $283,800 | $284,200 |
| 2020 | $14,132 | $568,000 | $283,800 | $284,200 |
| 2019 | $13,871 | $568,000 | $283,800 | $284,200 |
| 2018 | $14,104 | $578,500 | $283,800 | $294,700 |
| 2017 | $13,838 | $578,500 | $283,800 | $294,700 |
| 2016 | $13,566 | $578,500 | $283,800 | $294,700 |
| 2015 | $13,161 | $578,500 | $283,800 | $294,700 |
| 2014 | $12,796 | $578,500 | $283,800 | $294,700 |
Property History
| Date | Event | Price | Change | Sq Ft Price |
|---|---|---|---|---|
| 07/14/2025 07/14/25 | Price Changed | $948,000 | +5.6% | -- |
| 07/14/2025 07/14/25 | Price Changed | $898,000 | -5.3% | -- |
| 07/10/2025 07/10/25 | For Sale | $948,000 | -- | -- |
Purchase History
| Date | Type | Sale Price | Title Company |
|---|---|---|---|
| Interfamily Deed Transfer | -- | None Available | |
| Deed | $172,000 | -- |
Mortgage History
| Date | Status | Loan Amount | Loan Type |
|---|---|---|---|
| Open | $200,000 | Unknown | |
| Open | $300,000 | New Conventional | |
| Closed | $200,000 | Credit Line Revolving | |
| Closed | $155,000 | No Value Available |
Similar Homes in the area
Source: New Jersey MLS
MLS Number: 25025324
APN: 06-01903-0000-00014
- 26 Oakdene Terrace
- 74 Oakdene Ave
- 238 Undercliff Ave
- 10 Fox Terrace
- 25 Russell Ave
- 201 Oakdene Place Unit D1
- 201 Oakdene Place Unit C00E2
- 37 Winterburn Place
- 4 Lincoln Place
- 93 Crescent Ave
- 633 Palisade Ave Unit 6B
- 296C Undercliff Ave
- 30 Cortland Place
- 12 Cortland Place
- 180 Edgewater Rd Unit 1A
- 555 Gorge Rd Unit 3J
- 200 Division St Unit 6H
- 685 Palisade Ave Unit B
- 9 Old Wood Rd
- 17 Garden Place
- 176 Undercliff Ave
- 148 Undercliff Ave
- 5 Washington Ave
- 59 Lincoln Ave
- 15 Somerset Ln Unit B111
- 15 Somerset Ln Unit 319
- 15 Somerset Ln Unit 320
- 65 Washington Ave Unit 2
- 100 River Mews Ln
- 100 Alexander Way Unit 222
- 100 Alexander Way Unit 933
- 100 Alexander Way Unit 734
- 100 Alexander Way Unit 617
- 100 Alexander Way Unit 520
- 630 Palisade Ave Unit 2
- 85 Crescent Ave
- 37 Winterburn Place
- 209 Oakdene Place Unit 207
- 83 Columbia Ave Unit C0083
- 658 Palisade Ave
