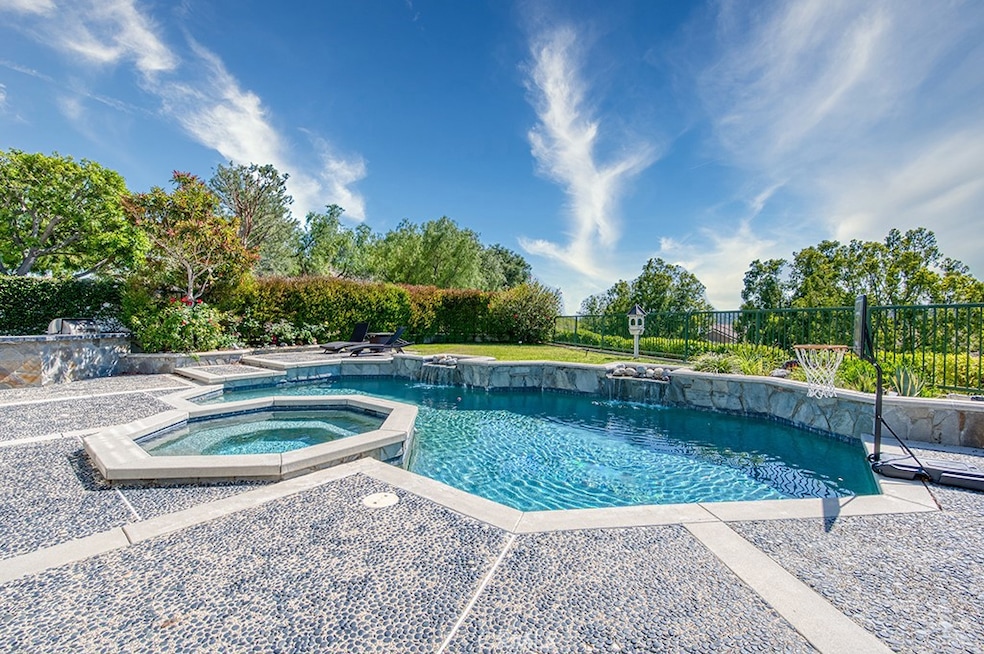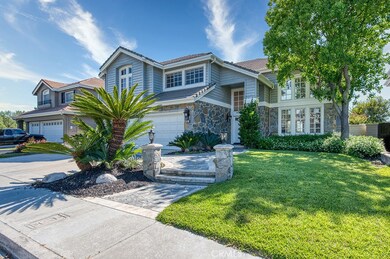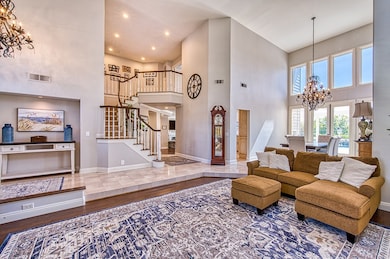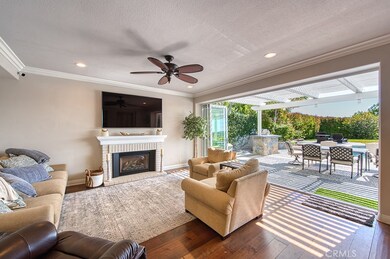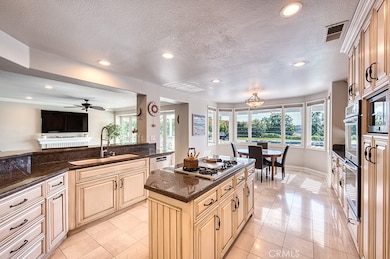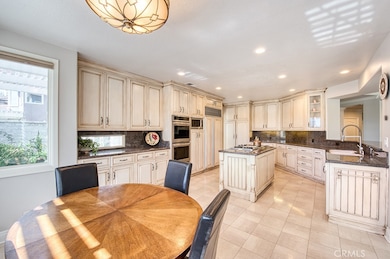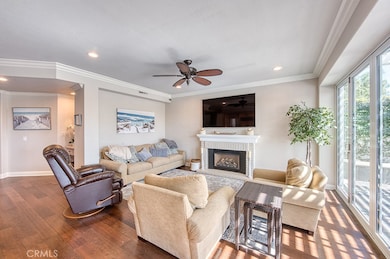16 Oakmont Trabuco Canyon, CA 92679
Highlights
- Golf Course Community
- Community Stables
- Primary Bedroom Suite
- Tijeras Creek Elementary School Rated A
- Private Pool
- Panoramic View
About This Home
Welcome to 16 Oakmont, a stunning pool home nestled on an expansive 11,000+ sq. ft. lot within the prestigious gated community of Coto de Caza. Upon entering through the grand foyer, you're welcomed by an elegant formal living and dining area with soaring ceilings, bathed in natural light from the towering two-story windows. The remarkable kitchen, designed for the culinary enthusiast, features a center island with a gas range cooktop, double oven, microwave, refrigerator, and ample counter space and cabinetry for all your storage needs. The spacious family room, seamlessly connected to the kitchen, boasts Lanai doors that open to an extraordinary backyard—an entertainer's dream. Here, you'll find a sparkling pool, spa, pergola-covered patio, island with a built-in BBQ grill, generous lawn space, and breathtaking views of Coto’s ridgeline. On the main floor, a guest room/office and powder room offer convenience and comfort. Upstairs, the master suite serves as a private retreat, complete with vaulted ceilings, fireplace, and a mesmerizing view. The spa-like master bath includes separate his-and-hers sinks, a walk-in shower, and a luxurious soaking tub. Two additional bedrooms, a shared bathroom, and a spacious bonus room complete the second floor. Look no further than 16 Oakmont—this exceptional home is move-in ready and waiting for you!
Listing Agent
Re/Max Real Estate Group Brokerage Email: Roxanne@thebowenteam.com License #02012293 Listed on: 07/10/2025

Co-Listing Agent
Re/Max Real Estate Group Brokerage Email: Roxanne@thebowenteam.com License #01317912
Home Details
Home Type
- Single Family
Est. Annual Taxes
- $13,594
Year Built
- Built in 1989
Lot Details
- 0.25 Acre Lot
- Sprinkler System
- Wooded Lot
- Garden
- Front Yard
Parking
- 3 Car Attached Garage
- 3 Open Parking Spaces
Property Views
- Panoramic
- Woods
- Mountain
- Hills
Interior Spaces
- 3,708 Sq Ft Home
- 2-Story Property
- Furniture Can Be Negotiated
- Family Room with Fireplace
- Living Room with Fireplace
- Bonus Room
- Laundry Room
Bedrooms and Bathrooms
- 4 Bedrooms | 1 Main Level Bedroom
- Fireplace in Primary Bedroom
- Primary Bedroom Suite
- Walk-In Closet
- Jack-and-Jill Bathroom
Pool
- Private Pool
- Spa
Outdoor Features
- Exterior Lighting
- Rain Gutters
Additional Features
- Suburban Location
- Central Heating and Cooling System
Listing and Financial Details
- Security Deposit $8,500
- Rent includes association dues, gardener, pool
- 12-Month Minimum Lease Term
- Available 8/1/25
- Tax Lot 28
- Tax Tract Number 13192
- Assessor Parcel Number 80443124
Community Details
Overview
- Property has a Home Owners Association
- Foothills
Recreation
- Golf Course Community
- Sport Court
- Park
- Dog Park
- Community Stables
- Hiking Trails
- Bike Trail
Pet Policy
- Call for details about the types of pets allowed
- Pet Deposit $1,000
Security
- Security Guard
Map
Source: California Regional Multiple Listing Service (CRMLS)
MLS Number: OC25139503
APN: 804-431-24
- 19 Easthill
- 6 Eastridge
- 20 Eastridge
- 30 Calle de Princesa
- 23 Meadow Wood Dr
- 20 Meadow Wood Dr
- 31801 Via Patito
- 3 Turnberry Dr
- 32022 Via Pavo Real
- 31675 Via Pato
- 2 Wellesley Ct
- 1 Lexington Way
- 31531 Via Conejo Unit 153
- 23442 Via Codorniz
- 23551 Avenida la Caza Unit 129
- 112 Via Candelaria
- 4 Malaquita
- 10 Cambridge Ct
- 11 Riviera
- 12 Thorn Oak
- 31746 Via Patito
- 15 Saratoga
- 23551 Ave La Caza
- 31611 Vía Conejo
- 23521 Avenida la Caza Unit 112
- 24112 Country View Dr
- 31232 Via Colinas
- 29 Oak Knolls Unit 41
- 31632 Trigo Trail
- 32 Bogey Ln
- 23 Niblick Ln
- 35 Inverary
- 7 Inverary
- 16 Somerset
- 35 Fontaire
- 15 Willowglade
- 23 Socorro
- 6 Lakeridge
- 28 Goldmine St
- 22482 Alma Aldea
